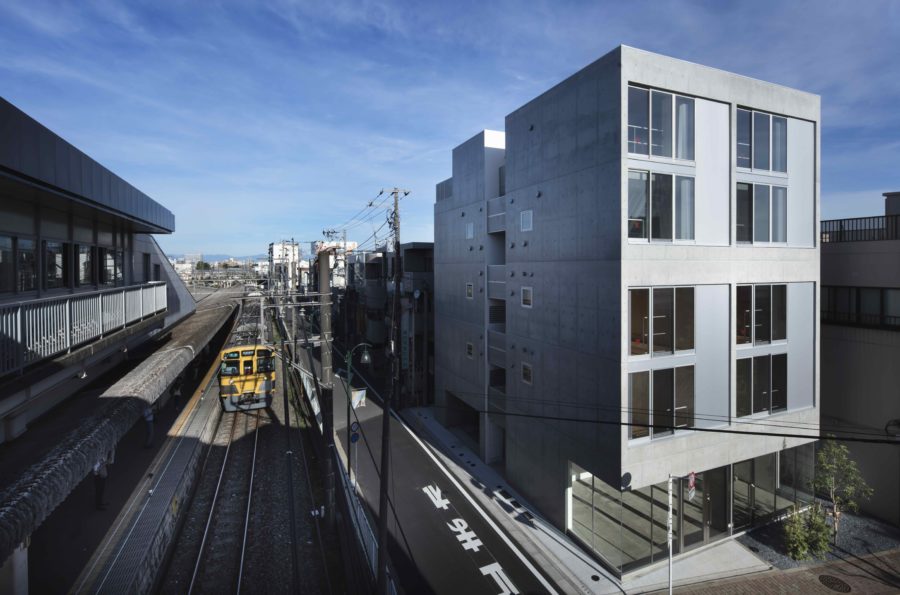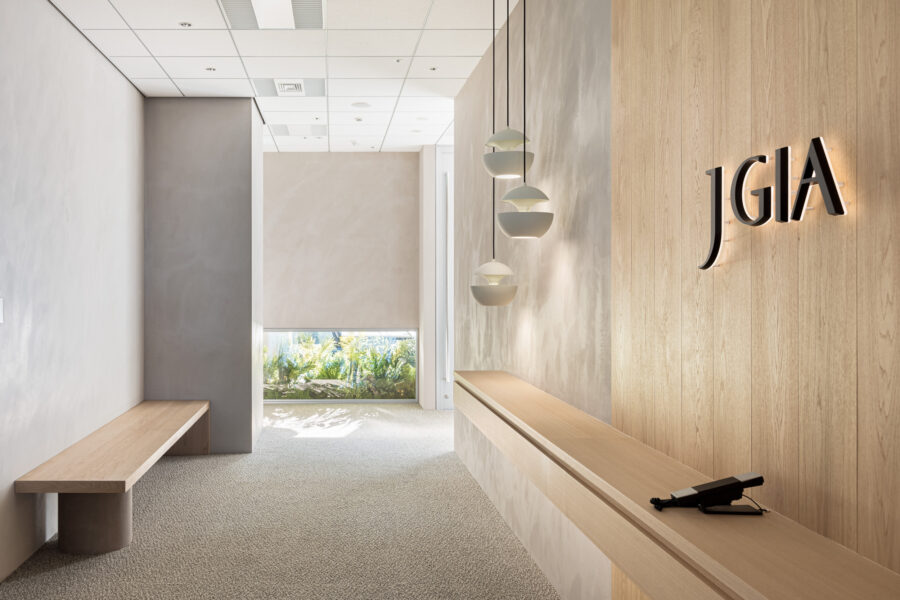公園とお寺に囲まれた、都心ではあるが街の喧騒から少し離れた、賃貸住宅マンションの改修である。
ここは建設当初オーナー住戸として設計された部屋で、石や植木など庭園の面影が残っていた。賃貸住宅の設計において、ペルソナ設定によりデザインの輪郭は決定するが、細部まで設計者側の意図を反映させたデザインは、かえって借り手の間口を狭める可能性がある。
ここでは庭との寄り添い方に焦点を絞り、それ以外は住まい手の創意工夫の余地のある、おおらかな空間とすることを意図した。2つの大きな造作家具により個室を適度なボリュームに分節し、玄関からつながる雁行する平面をつくっている。各々の場所が角度を変えて連綿と繋がるプランを庭へと延ばし、どこにいても庭を望めるように配慮することで、緑を享受できる暮らしを目指した。(市瀬喬之+中野達文)
Condominium renovation that snuggles up to the garden from any place
This is a renovation of a rental condominium surrounded by a park and a temple, located in the heart of the city but a short distance away from the hustle and bustle of the city.
This room was originally designed as the owner’s dwelling, and the garden with its stones and plants still remained. In the design of rental housing, the outline of the design is determined by the persona set. Still, a design that reflects the designer’s intention in every detail may fact, narrow the frontage for the renter.
Two large pieces of furniture were used to divide the private rooms into moderate volumes, and the plan was created by shifting the entranceway to connect them.
The plan is extended to the garden, where each room is connected to the garden from different angles so that the garden can be seen from everywhere, aiming for a lifestyle where one can enjoy the greenery. (Takayuki Ichinose + Tatsufumi Nakano)
【目黒の集合住宅】
所在地:東京都目黒区
用途:集合住宅・共同住宅
クライアント:近鉄不動産
竣工:2021年
設計:ダルマトーキョー
担当:市瀬喬之+中野達文
施工:NAMIKI
撮影:Kohichi Ogasahara
工事種別:リノベーション
構造:RC造
延床面積:83.80m²
設計期間:2021.08-2021.09
施工期間:2021.10-2021.11
【Meguro apartment house】
Location: Meguro-ku, Tokyo, Japan
Principal use: Housing complex
Client: Kintetsu Real Estate
Completion: 2021
Architects: DHARMA TOKYO
Design team: Takayuki Ichinose + Tatsufumi Nakano
Contractor: NAMIKI
Photographs: Kohichi Ogasahara
Construction type: Renovation
Main structure: Reinforced Concrete construction
Total floor area: 83.80m²
Design term: 2021.08-2021.09
Construction term: 2021.10-2021.11








