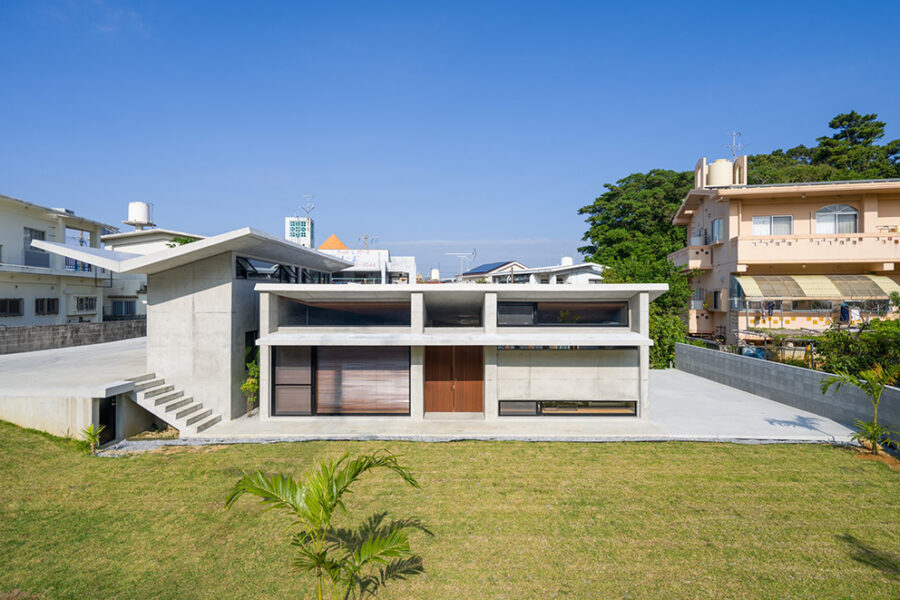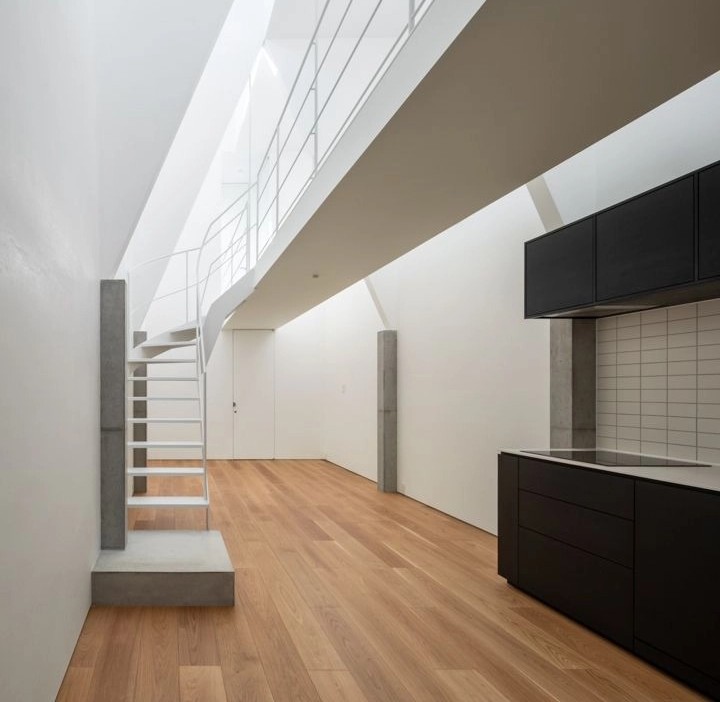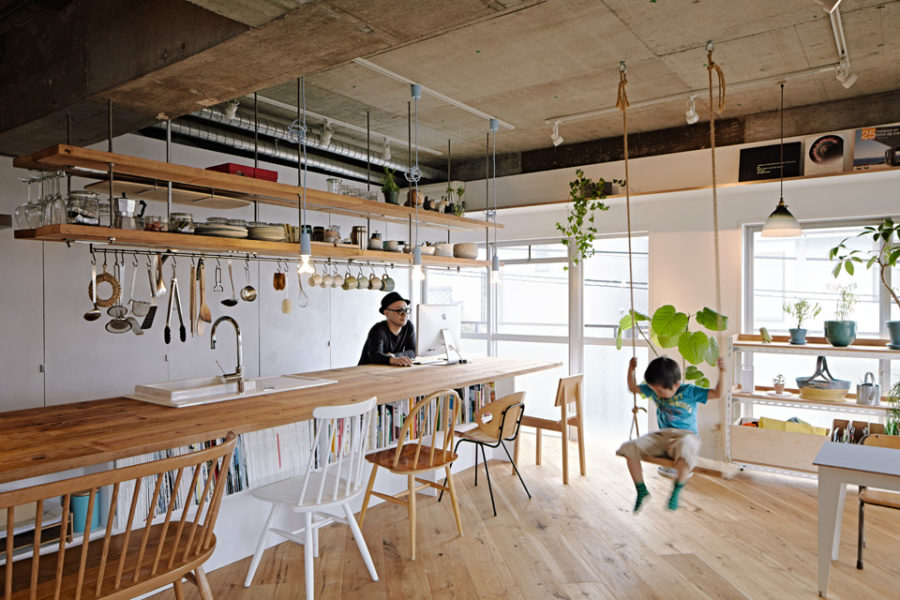兵庫県の有馬温泉のほど近く、閑静な住宅街に建つ設計者の自邸。外壁に窓をつけて外の緑を眺めるのもよいが、この自邸では家の中に緑を取り込み、そして緑に包まれたような、まるで緑が家の一部のように一体的に感じられる空間を考え始めた。植物が好きなので、木漏れ日の中で生活できたら毎日気持ちいいだろうと考えたのである。
約16m×10mの柱のない約100畳の長方形の空間をくり抜くように中庭を3つ、合わせて30畳分の広さのものを配置している。大きな中庭を空間の真ん中に1つ配置すると、その空間の中で1つの庭と正対するかたちになって、目指しているような緑に包まれる感覚にはならないのではないかと考え、現在のかたちになった。3つの中庭の大きさや配置、土の高さによって、つながっていながらも分けられたこの空間は、小さな森の中を移動しているような感覚がある。ガラスに複雑に映り込み増幅された緑が、よりその感覚を助長する。
また、外周はぐるりと窓のない壁で囲まれており、中庭上部も外部からの視線が届かないようになっているので、よりいっそう緑との一体感が生まれ、とてもリラックスした時間が流れる。
個室や水回りは16m×10mの2辺に付随するように配置し、主寝室からは裏庭に設けたデッキに出ることができ、遠景とともに食事やお茶が楽しめるようになっている。
3つの中庭を通じて、植物や天候が四季を色濃く伝えてくれ、周囲に住むたくさんの鳥は毎日その多様な鳴き声で楽しませてくれる。刻々と変化する自然に満たされた、美しい空間をつくりあげることができた。(桑原淳司)
Nature-filled courthouse amplified by 3 courtyards
The designer’s own residence is located in a quiet residential area near Arima Hot Springs in Hyogo Prefecture. While it is nice to look at the greenery outside through the windows on the exterior walls, the designer began to think of a space that would bring greenery into the house and make it feel as if it were an integral part of the house, as if it were surrounded by the greenery. Since I like plants, I thought it would be pleasant to live in the sunlight filtering through the trees daily.
Three courtyards, totaling 54m² in area, are placed as if hollowing out a rectangular space of approximately 180m² with no pillars, measuring approximately 16 m x 10 m. The three courtyards are connected but separated by the size and arrangement of the courtyards and the height of the soil. The space is like moving through a small forest. The complex reflections of the greenery in the glass amplify this sensation even further.
The perimeter is surrounded by windowless walls, and the upper courtyard is also kept out of sight of the outside world, creating a sense of oneness with the greenery and a very relaxing time.
The private rooms and the water supply are located on two sides of 16m x 10m, and the master bedroom is located in the backyard. The master bedroom opens onto a deck in the backyard, where one can enjoy a meal or a cup of tea with a distant view.
Through the three courtyards, the plants and weather colorfully convey the four seasons, and the many birds that live in the surrounding area entertain us daily with their diverse chirps. We were able to create a beautiful space filled with ever-changing nature. (Atsushi Kuwahara)
【香花園の家】
所在地:兵庫県西宮市
用途:戸建住宅、事務所
クライアント:個人
竣工:2020年
設計:NOMA/桑原淳司建築設計事務所
担当:桑原淳司
構造設計:うきょう建築構造事務所
造園:荻野寿也景観設計
クッション製作:中村工芸
施工:匠建築工房
撮影:繁田 諭、土橋一公
工事種別:新築
構造:木造
規模:平屋
敷地面積:1288.62m²
建築面積:187.25m²
延床面積:182.91m²
設計期間:2019.06-2020.09
施工期間:2020.02-2020.10
【House in Kokaen】
Location: Nishinomiya-shi, Hyogo, Japan
Principal use: Residential, Office
Client: Individual
Completion: 2020
Architects: NOMA/Atsushi Kuwahara Architect and Associates
Design team: Atsushi Kuwahara
Structure engineer: Ukyou Structural design office
Landscape: Toshiya Ogino Landscape Design
Cushion: Nakamura kogei
Contractor: takumikenchikukoubou
Photographs: Satoshi Shigeta, Kazumasa Dobashi
Construction type: New building
Main structure: Wood
Building scale: 1 story
Site area: 1288.62m²
Building area: 187.25m²
Total floor area: 182.91m²
Design term: 2016.06-2016.11
Construction term: 2016.12-2017.02








