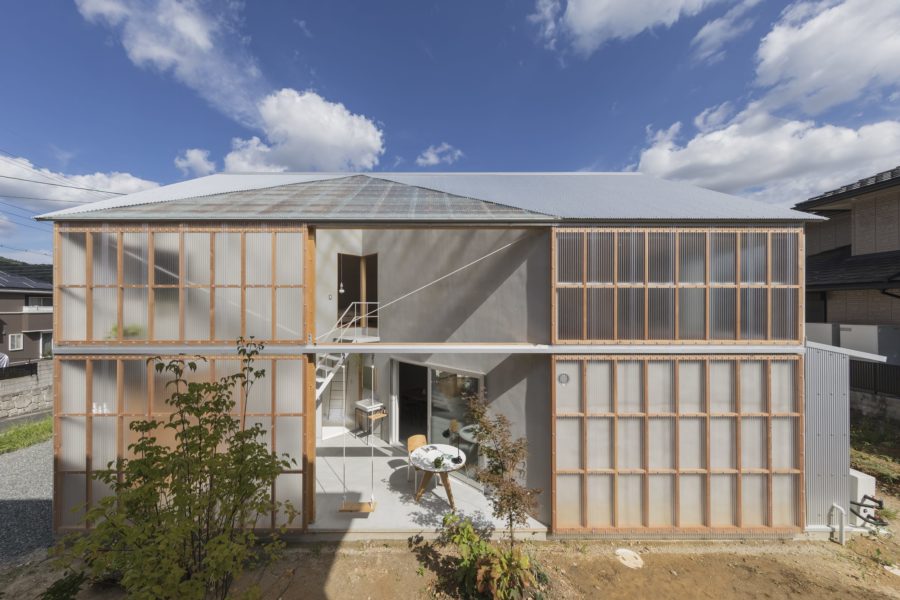埼玉県所沢市の民間が運営する公共トイレの計画。クライアントは水道工事業者で、自社のショールームとして機能し、さらに地域や業界に貢献できる場所をつくりたいとのことだった。そのため、通りがかりの人が気軽に休憩でき、町のランドマークとなるような公共トイレを目指した。
まず、敷地いっぱいに直径6.4mの円形の屋根をかけ、その下にトイレ、サイクルステーション、手洗い、ベンチ、ハイカウンターを設け、人が集えるきっかけをつくった。屋根の高さが5.6mあることで、街並みに円形の屋根が浮かび上がる。
屋根の柱を細くし、空間の圧迫感をなくすことで、円形の屋根の下で公園のように人が集まって休憩できるようにと考えた。屋根の下に設けた手洗い、ベンチ、ハイカウンターがそれぞれ基礎になっており、基礎の立ち上がりによって、柱の座屈長さを抑え、直径60.5mmの柱を実現している。
また、円形の屋根は「持ち合い構造」とし、極力鉄骨の梁を短い部材で構成し、構造にかかるコストを抑え、施工性に配慮した。
トイレ塔の上部を乳白色の採光板にし、日射によって室内の空気を暖める。暖まった空気によって上昇気流が発生し、自然換気を行い、臭気が室内にこもらないようにした。
人気がなくなる夜間時も安心して利用できるように、トイレの中に巨大なペンダントライトを設置し、トイレ内部を明るく照らすようにした。さらに、トイレ塔上部の乳白色の採光板により、塔自体が行灯照明のようになり、照明の光が円形の天井に反射し、屋根の下の広場や町を明るく照らす。昼と夜、両方で町に寄与する場所になればと考えた。
〈インフラスタンド〉では、年に数回マルシェが開催されており、地域住人が円形の屋根の下に集まって、思い思いに過ごす光景を見ることができる。機能としても存在としても、街のインフラとなるような場所になってほしいと思う。(高橋真理奈)
Private public restrooms that illuminate the city and serve as infrastructure
This project involved the design of a public restroom in Tokorozawa City, Saitama, to be managed by a private company. The client, a plumbing contractor, wanted to create a place that functions as its showroom and contributes to the community and the industry. Accordingly, I aimed to create a public restroom that would become the town’s landmark, a place where passersby can freely stop by and rest.
I started out by covering the entire site with a round roof with a diameter of 6.4 meters. I then added the following items under the roof to serve as an impetus for people to gather: a restroom, bicycle station, handwashing sink, bench, and high counter. As the roof’s height is 5.6 meters, the round roof stands out in the townscape.
I reduced the cramped feeling of the space by making the roof’s pillars thin so that people could gather at the site and rest under the round roof like visiting a park. The handwashing sink, bench, and high counter under the roof serve as its foundation; the buckling length of the pillars was shortened by the height of the foundations, enabling the use of pillars with a diameter of 60.5 millimeters.
Furthermore, a reciprocal structure was adopted for the round roof to reduce the structure’s cost and increase the constructability by using short members, as much as possible, to compose the steel beams.
Milky-white natural lighting boards are used at the upper part of the restroom building to warm the air inside the building with sunlight. As the warmed air generates an updraft, the building is naturally ventilated. In this way, odors do not settle inside the building.
A giant pendant light is installed inside the restroom to brightly light it so that people can feel safe when using the restroom during nighttime when there is hardly anyone at or near the site. Moreover, the restroom building itself turns into a sort of street light due to the milky-white natural lighting boards on its upper part; the light is reflected on the round sealing, brightly lighting the plaza under the roof and the site’s vicinity. My intention was to create a place that contributes to the town both during day time and at nighttime.
Outdoor markets are held at the Infrastructure Plaza several times a year. At these markets and on ordinary days, local residents gather under the round roof and enjoy their time in different ways. I am hoping that the site will serve as the town’s infrastructure both in terms of hard and soft aspects. (Marina Takahashi)
【インフラスタンド】
所在地:埼玉県所沢市西新井町21-3
用途:公衆トイレ
クライアント:石和設備工業
竣工:2022年
設計:シン設計室
担当:高橋真理奈
構造設計:オーノJAPAN
照明計画:岡安泉照明設計事務所
造園:FUKU+SOU
サイン:酒井 希
運営:石和設備工業
施工:21世紀工務店
撮影:三嶋一路、シン設計室
工事種別:新築
構造:鉄骨造
規模:地上1階
敷地面積:50.11m²
建築面積:28.26m²
延床面積:28.26m²
設計期間:2021.05-2021.12
施工期間:2022.02-2022.08
【the Infrastructure Plaza】
Location: 21-3 Nishiaraicho, Tokorozawa-shi, Saitama, Japan
Principal use: Toilet
Client: Ishiwa Equipment Industry
Completion: 2022
Architects: Shin studio
Design team: Marina Takahashi
Structure engineer: Ohno JAPAN
Lighting planning: Izumi Okayasu Lighting Design
Gardening: FUKU+SOU
Sign: Nozomi Sakai
Operation: Ishiwa Equipment Industry
Contractor: Twenty-first century constructions
Photographs: Ichiro Mishima, Shin studio
Construction type: New Building
Main structure: Steel
Building scale: 1 story
Site area: 50.11m²
Building area: 28.26m²
Total floor area: 28.26m²
Design term: 2021.05-2021.12
Construction term: 2022.02-2022.08








