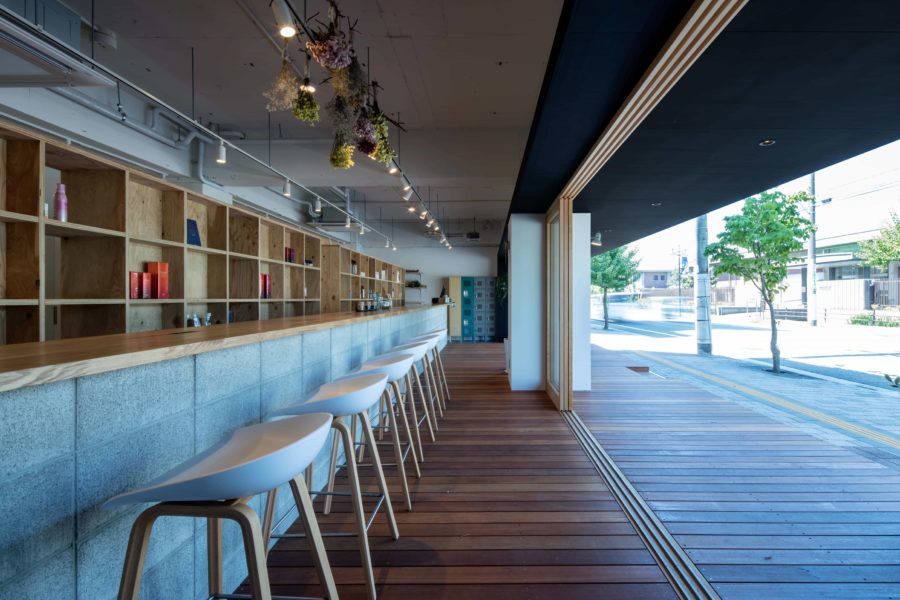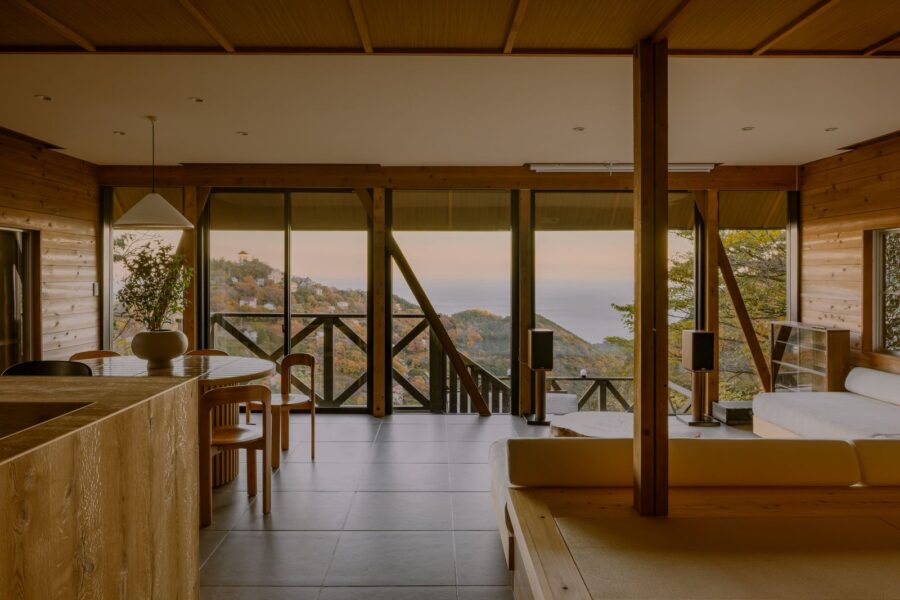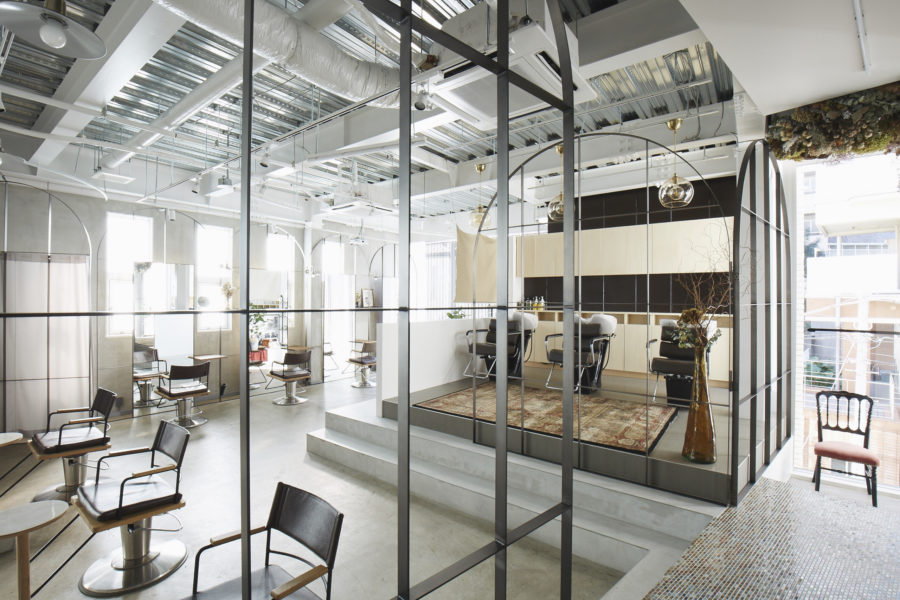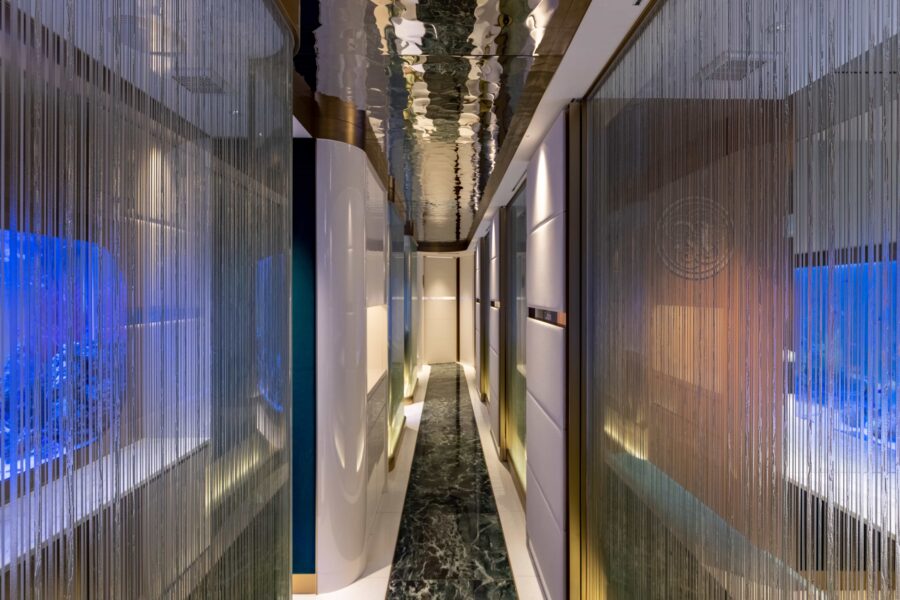大阪府豊中市の閑静な住宅地に建つ5階建てマンションの改装。「上質で洗練された空間をつくりたい」との依頼。
玄関に入り最初に見えるのは、和室の入り口に備えられた簾虫籠(すむしこ)と呼ばれる透過性の高い竹の細木の格子を無数に使用した障子。閉塞感のあった玄関すぐの廊下を坪庭のような光が差し込むスペースがほしいとの要望で設置した。玄関から左右に展開する廊下。天井面にはダウンライトの設置を避け、スリット状の間接照明を端から全体に通すことで、シンプルで美しく仕上がった。
足元のマイクロフットライトは実用性と、照明のアクセントとしてリズムを崩さぬよう等間隔に設置している。
壁と天井には珪藻ファームコートの塗り壁を採用。天井には模様をつけず壁だけハケ引きを施してもらい、間接照明による壁の表情をつけることでシンプルな廊下に暖かな風合いをプラスする。併せて各居室への扉を内に下げ、あえて壁を厚くし存在感を出すことで重厚さと上質な雰囲気を演出した。(桑原淳司)
High quality renovated units with simple materials and finishes
Renovation of a five-story apartment building in a quiet residential area in Toyonaka City, Osaka. The client asked us to create a high-quality, sophisticated space.
The first thing you see when entering the entranceway is a shoji screen with a myriad of highly permeable thin bamboo lattices called “Sumushiko,” installed at the entrance to the Japanese-style room. The corridor immediately adjacent to the entranceway, which had a feeling of being blocked off, was installed at the request of the client, who wanted a space that would allow light to shine in, much like a tsuboniwa garden. The corridor opens from the entrance to the left and right. The ceiling was finished beautifully by avoiding the installation of downlights and instead allowing slit indirect lighting to run from the edges to the entire length of the corridor.
Micro footlights are placed at equal intervals to be practical and to accentuate the rhythm of the lighting.
The walls and ceiling are coated with a diatom farm coat. The ceiling has a brush pattern, but only the walls are painted, and the indirect lighting adds warmth and texture to the simple corridor. In addition, the doors to each room were lowered inward, and the walls were thickened to create a sense of presence, creating a stately, high-quality atmosphere. (Atsushi Kuwahara)
【豊中の家】
所在地:大阪府豊中市
用途:共同住宅・集合住宅
クライアント:個人
竣工:2020年
設計:NOMA/桑原淳司建築設計事務所
担当:桑原淳司
施工:匠建築工房
工事種別:リノベーション
構造:RC造
延床面積:144.83m²
設計期間:2019.01-2019.11
施工期間:2019.12-2020.03
【House in Toyonaka】
【House in Toyonaka】
Location: Toyonaka-shi, Osaka, Japan
Principal use: Housing complex
Client: Individual
Completion: 2020
Architects: NOMA/Atsushi Kuwahara Architect and Associates
Design team: Atsushi Kuwahara
Contractor: takumikenchikukoubou
Construction type: Renovation
Main structure: Reinforced Concrete construction
Total floor area: 144.83m²
Design term: 2019.01-2019.11
Construction term: 2019.12-2020.03








