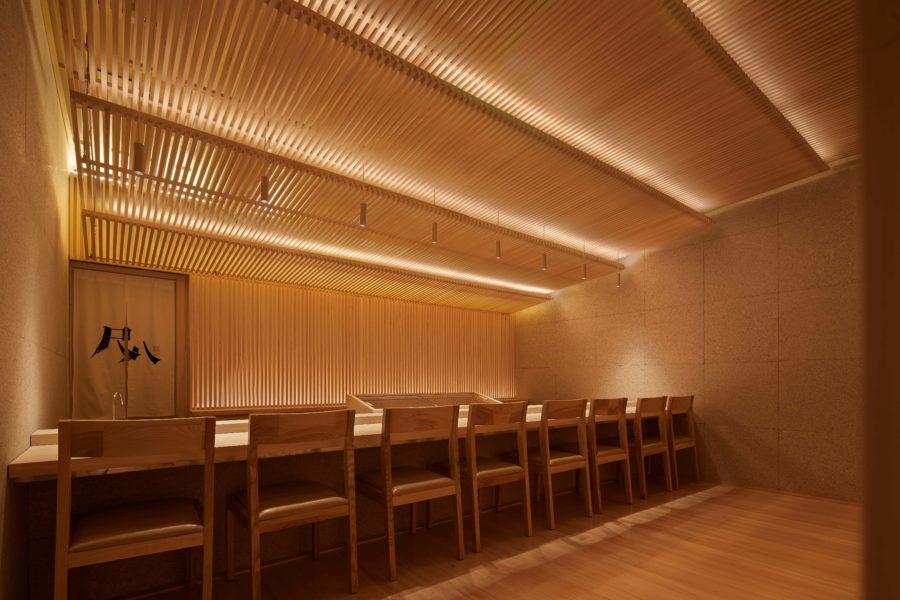南北に隣り合う2つの住宅の計画である。2世帯は近い親族のため、お互いに尊重し合い、独立してはいるが関係としては切れない2つの住宅を求められた。
北側のT邸は雁行したヴォリュームでスキップフロアの2階建て、O邸は風車型の中庭プランで、まったく違った構成である。それぞれ趣味嗜好も家族構成も違うので、互いに開くのが閉じるのかといった単純な関係には回収せずに、建物同士の関係について深く考える必要があった。
敷地というのは、境界線で明確に区切られていて、建物はこの敷地境界線を越えることはできない。しかし、街を観察すると、通りに面した壁の位置が揃っていたり、外観の色が似通っていたり、植栽が連続していたり、敷地に限定されない緩いまとまりを見つけることができる。この「境界を越えたまとまり」が2つの住宅を緩やかに繋げることができるのではないかと考えた。外観だけでなく建物の内部まで展開させ、部屋と部屋、屋内と屋外、そして隣り合う建物同士の関係性を縫い合わせていった。
まず、同じような広さの諸室をそれぞれの床や天井の高さを変えながら隣り合わせることで、常に隣を意識させるようにした。また、2つの住宅の間で、共有する外部をはさんで通り芯を連続させ、ヴォリュームを突き出したり凹ませたりして距離感を調整した。外観は、建物を道路側だけ外壁素材を切り替えることで、表裏のある構えを周りと揃えた。
室内から街並みまでさまざまなスケールで「境界を越えたまとまり」を意識することで、全体が繋がるだけでなく、さまざまな場面で多様な関係性をもった。場所ごとや対面する状況ごとに様相を変えて関係を調整しようとする様子は、まるで建物がコミュニケーションをとっているようで楽しい。個々のキャラクターに閉じるよりも、街のまとまりの中に収まっていくような建物のあり方を目指した。(白須寛規、岩崎裕樹)
Houses of relatives lined up as a unity of the city
This plan is of two houses next to each other to the north and south. The client’s two households are close relatives, so they respect each other and are independent. However, we were asked to create two houses with an unbroken relationship.
The T house on the north side is a two-story building with skip floors in a geometric volume, while the O house is a windmill-shaped courtyard plan with a completely different configuration. Since the two families have other structures and tastes, it was necessary to think deeply about the relationship between the buildings, not simply whether to open or close the floor plan.
A boundary line delineates a site, and a building cannot cross this site boundary line. However, if you observe the city, you can find a loose cohesion that is not limited to the site. The walls facing the street are in the same position, the exterior colors are similar, and the plantings are continuous. I thought that this “cohesion that transcends boundaries” could gently connect the two houses. I developed the exterior and interior of the building, stitching together the relationship between rooms, between indoor and outdoor spaces, and between neighboring buildings.
First of all, various rooms of similar size are placed next to each other with different heights of floors and ceilings so that the residents are always aware of their neighbors. In addition, I adjusted the sense of distance by making the centerline of the pillars of both houses continuous across the shared terrace and making the volumes protrude or recessed. The exterior of the building is aligned with the surrounding area by switching the exterior wall material only on the street side, creating a front and back appearance.
By being conscious of “cohesion across boundaries” at various scales, from the interior to the townscape, not only is the whole connected, but it also has a variety of relationships in different situations. I enjoy the way the building seems to be communicating with itself, changing its appearance, and trying to adjust its relationship with each place and each situation it faces. Rather than closing in on individual characters, I aimed to create a building that fits into the cohesiveness of the city. (Hironori Shirasu, Yuki Iwasaki)
【並びの家】
所在地:大阪府大阪市
用途:戸建住宅
クライアント:個人
竣工:2019年
設計:design SU
担当:白須寛規、岩崎裕樹
構造設計:片岡構造
外構・造園:和想
カーテン:ファブリックスケープ
施工:舩橋工務店
撮影:繁田 諭
工事種別:新築
構造:木造
建築面積:T邸 69.60m² / O邸88.73m²
延床面積:T邸 119.59m² / T邸88.73m²
設計期間:2016.03-2018.03
施工期間:2018.04-2019.04
【house in a row】
Location: Osaka-shi, Osaka, Japan
Principal use: Residential
Client: Individual
Completion: 2019
Architects: design SU
Design team: Hironori Shirasu, Yuki Iwasaki
Structure engineer: Kataoka Structral Engineers
Exterior / Landscape: Waso
Curtain: fabricscape
Contractor: Funahashi Komuten
Photographs: Satoshi Shigeta
Construction type: New building
Main structure: Wood
Building area: T House 69.60m² / O House 88.73m²
Total floor area: T House 119.59m² / O House 88.73m²
Design term: 2016.03-2018.03
Construction term: 2018.04-2019.04








