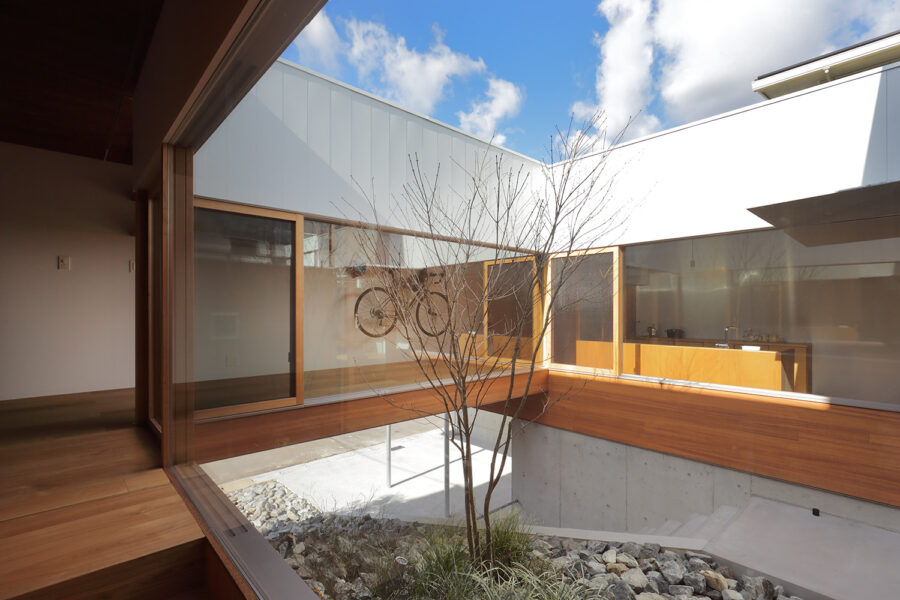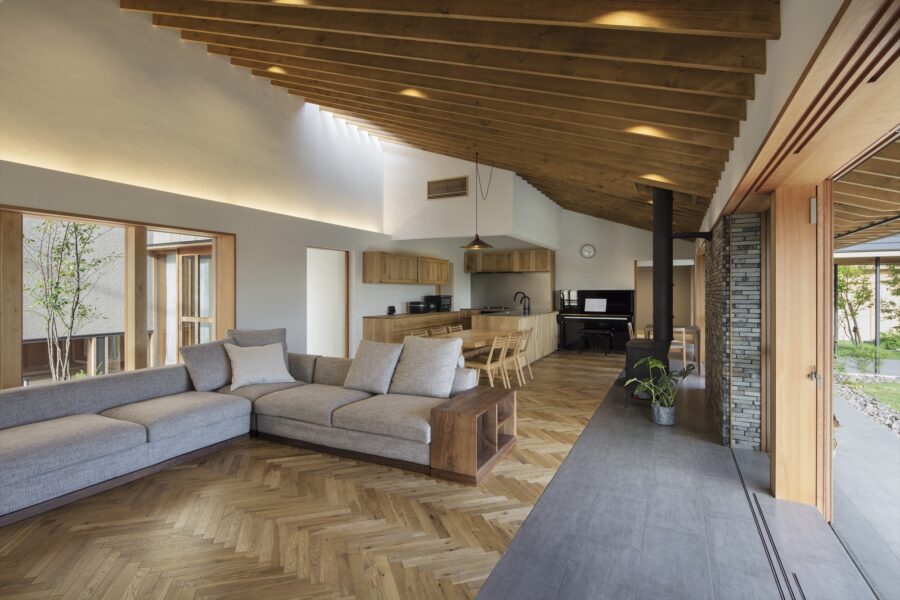計画地は、住宅と畑の入り交じる古い街区を街の拡がりに合わせて新たに再編した土地である。
幹線道路から外れた比較的静かな場所ではあるが、隣接してマンションが建つことや、近い将来、周辺の畑地に住宅が建ち並ぶことが容易に考えられることなどから、将来的な周辺環境に対する佇まいと住環境がどうあるべきかを含め計画した。
周辺の住宅の多くが前面道路からセットバックしてカーポートを設置し、敷地南側に庭を設けていることから、同様の配置形式を踏襲した。階高を1.5層程度に抑えた佇まいとすることで隣地への日照を確保し、軒や庇によって内部空間と周辺環境とのつながりを調整した。またプロポーションの配慮とともに質感と素材を周辺の新旧住宅のイメージから選定し用いることで、周辺環境に混在する古さと新しさをつなぐ、この街区らしい豊かな風景の一部となることを意図した。
平面プランは矩形を単純に4分割し、そこに水回りブロックを連結した。4分割された空間のそれぞれに床レベルを与え、1階から2階へ円を描くような動線をつくりだし、吹き抜け空間を中心としてそれぞれの場が緩く等価につながる構成とした。
違和感のない場の連なりを実現するため、無数の見えない線を断面方向に重ね、空間のプロポーションや開口部、仕上げラインを統合する寸法体系を構築し、空間の全体性と場の性質に合わせた人の居心地の重心をつくり出した。
それは音や言葉を積み重ねて見えないものをかたちづくる、ある種の音楽や小説に似ている。実際には存在しない無数の断面線による接続によって、空間に豊かな奥行きを与え、静かな秩序が通奏低音のように空間全体を漂う。
光と陰翳、風に靡くレースカーテン、木々のゆらぎなど、心が感情を宿していく拠りどころとなるものを見つめることで、人の営みをそっと包み込む静かな背景としての建築を目指した。(山田誠一)
Housing that surrounds life and serves as the background of the town block
The planned site is an old town block with a mixture of houses and fields newly reorganized to accommodate the town’s expansion.
Although the site is relatively quiet and off the main road, it is easy to imagine that condominiums will be built adjacent to the site and that houses will be built on the surrounding farmland in the near future.
The house was designed similarly to the surrounding houses, many of which have carports set back from the front road and gardens on the south side of the site. However, the building’s appearance was kept 1.5 stories high to ensure sunlight on the neighboring land. The eaves and cloisters adjusted the connection between the interior space and the surrounding environment. In addition to the consideration of the proportions, textures and materials were selected from the image of the old and new houses in the neighborhood so that the building would become a part of the rich landscape that is typical of this district, connecting the old and new in the surrounding environment.
The floor plan is a rectangle divided into four sections, each of which is connected to a water block, and each of the four sections is given a floor level, creating a circular flow line from the first to the second floor, with the atrium space at the center, loosely and equivalently connecting each space.
In order to realize a sense of unity, countless invisible lines were superimposed in the cross-sectional direction to construct a dimensional system that integrates spatial proportions, openings, and finish lines, creating a center of gravity for human comfort that matches the wholeness of the space and the nature of the place.
This is similar to a certain kind of music or novel, in which sounds and words are piled up to form the invisible. The connection of countless cross-sectional lines, which do not exist, gives a rich depth to the space, and a quiet order drifts through the entire space like a basso continuo.
By looking at the things that are the emotional bases of the mind, such as light and shadows, lace curtains that drift in the wind, and the shimmering of trees, I aimed to create architecture as a quiet background that gently envelops the activities of people.(Seiichi Yamada)
【加茂の家】
所在地:静岡県菊川市
用途:戸建住宅
クライアント:個人
竣工:2017年
設計:山田誠一建築設計事務所
担当:山田誠一
構造設計:高橋俊也構造建築研究所
左官工事:山脇豊左官
造作家具:一木一木
家具:飯沼克起家具製作所
金物:金森正起
作庭:庭アトリエ
施工:山崎工務店
撮影:山内紀人
工事種別:新築
構造:木造
規模:地上2階
敷地面積:478.00m²
建築面積:84.30m²
延床面積:107.13m²
設計期間:2015.09-2016.05
施工期間:2016.06-2017.03
【house in kamo】
Location: Kikugawa-shi, Shizuoka, Japan
Principal use: Residential
Client: Individual
Completion: 2017
Architects: SEIICHI YAMADA AND ASSOCIATES
Design team: Seiichi Yamada
Structure engineer: Shunya Takahashi Structural Building Research Institute
Plasterer: Yamawaki Yutaka sakan
Built-in furniture: Ikko Ikko
Furniture: iinumakatsuki furniture
Hardware: Masaki Kanamori
Gardening: NIWA ATELIER
Contractor: Yamazaki komuten
Photographs: Norihito Yamauchi
Construction type: New building
Main structure: Wood
Building scale: 2 stories
Site area: 478.00m²
Building area: 84.30m²
Total floor area: 107.13m²
Design term: 2015.09-2016.05
Construction term: 2016.06-2017.03








