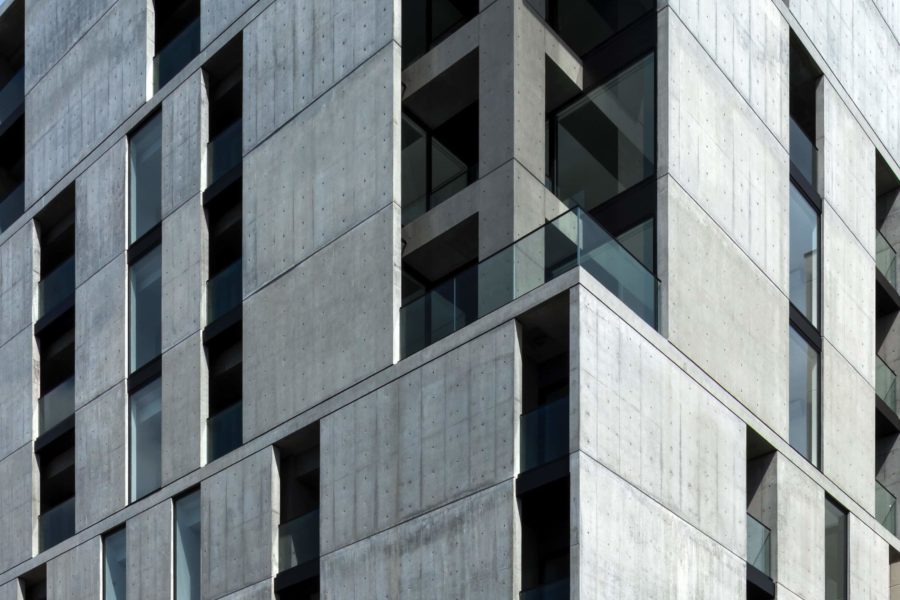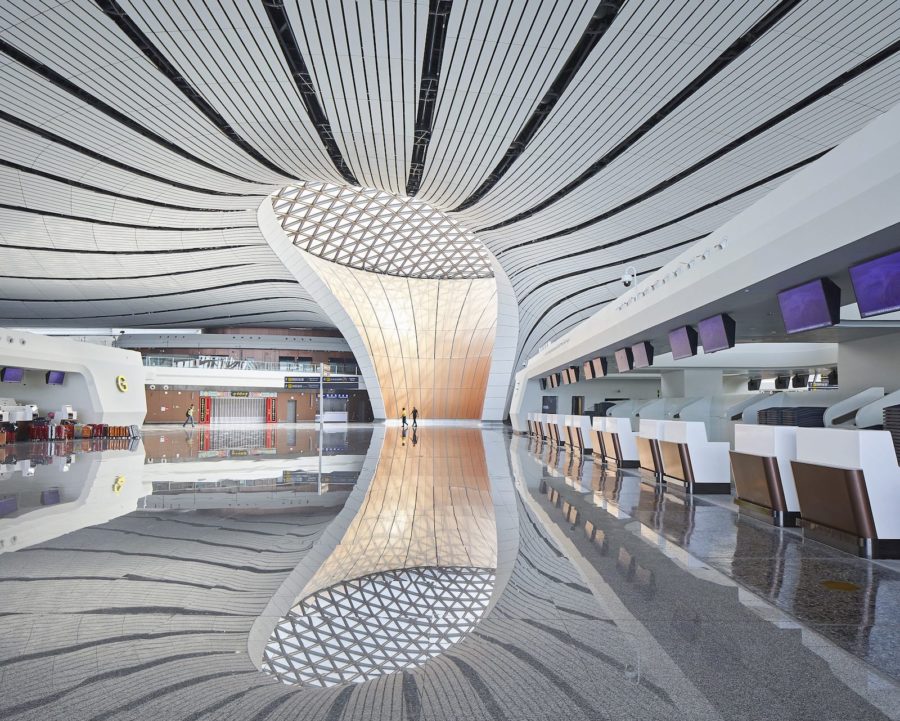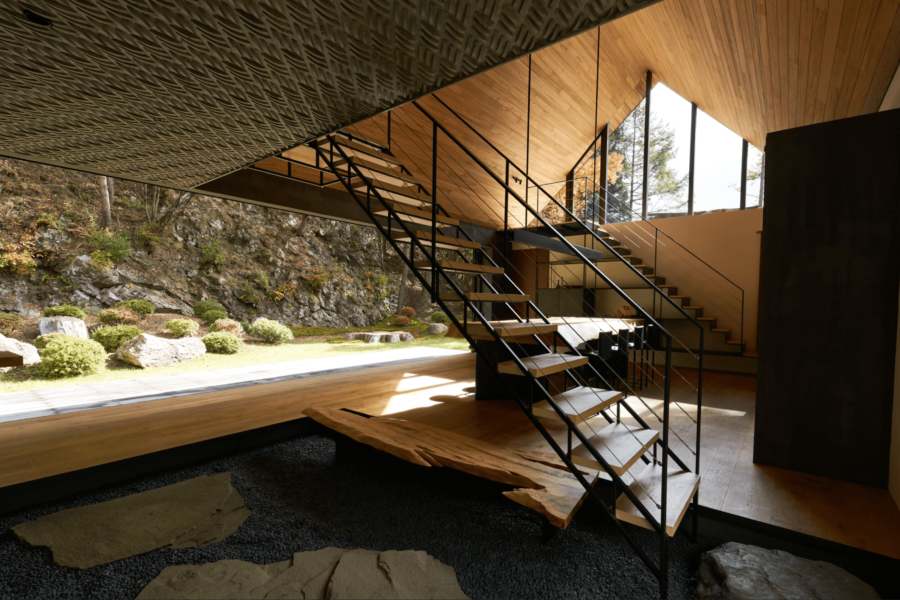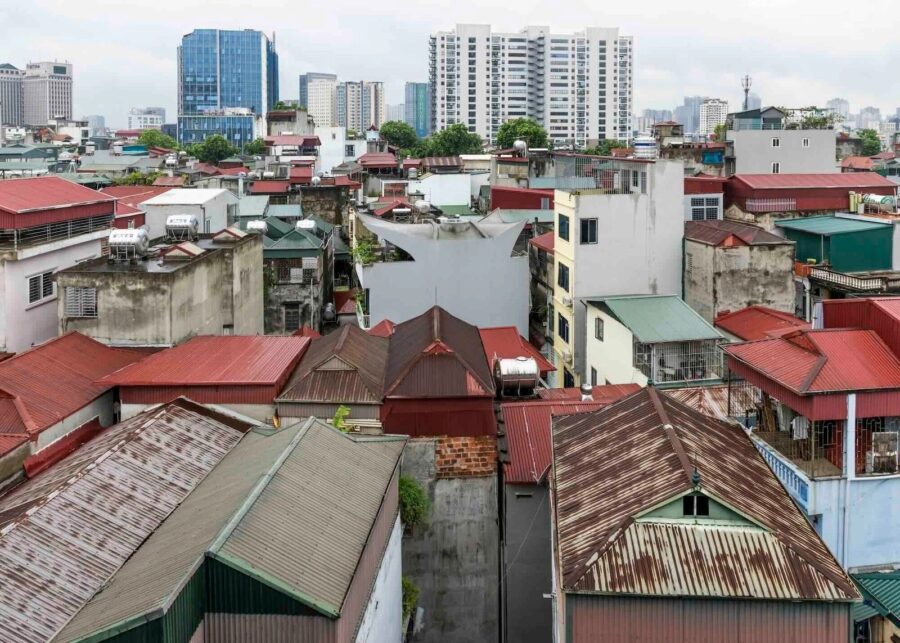かつての集落の石垣を活かした畑の中に建つ、この地域特有の形をとり入れた屋根のレストラン。内部からも大きな屋根の形状がそのまま感じられ、親密なスケール感の空間からは、渓谷の豊かな自然が望め、オープンキッチンで料理するシェフの姿も感じられる。
敷地内に点在させたコテージは、かつての集落の風景を感じさせ、散策を通じて周囲の自然に触れることができる。村落で使われていた家具や建具をリメイクし、樹皮を残した杉材の自然な造形を活かしたデザインをすることで、木のぬくもりやこの地での生活の記憶が感じられる空間をつくった。(齋田武亨+本瀬あゆみ)
Auberge with a snow-cracked roof to convey the memory of the village
The restaurant stands in a field that uses the stone walls of the former village, with a roof shaped in a way that is unique to the area. The large roof shape can be felt directly from the interior, and the intimate scale of the space offers a view of the rich nature of the valley and the chef cooking in the open kitchen.
The cottages throughout the property evoke the scenery of a former village, and visitors can get in touch with nature through walks. By remaking furniture and fittings used in the village and designing a space that takes advantage of the natural form of the cedar wood with the bark left on, the warmth of the wood and memories of life in this area can be felt. (Takeyuki Saita + Ayumi Motose)
【消滅集落のオーベルジュ】
所在地:富山県南砺市利賀村大勘場田島100
用途:その他宿泊施設
クライアント:Dotok
竣工:2020年
設計:本瀬齋田建築設計事務所
担当:齋田武亨+本瀬あゆみ
構造設計:増田圭吾(ラケンネ)
照明デザイン:山下匡紀
施工:近藤建設
撮影:中村 絵
工事種別:新築
構造:木造
規模:地上2階
敷地面積:7563.00m²
建築面積:622.00m²
延床面積:894.00m²
設計期間:2018.04-2020.01
施工期間:2020.02-2020.11
【Auberge of the Vanishing Village】
Location: 100, Tajima, Taikanba, Togamura, Nanto-shi, Toyama, Japan
Principal use: Accommodation
Client: Dotok
Completion: 2020
Architects: samoarchi
Design team: Takeyuki Saita + Ayumi Motose
Structure engineer: Keigo Masuda / RAKENNE
Lighting design: Tadanori Yamashita
Contractor: Kondo Kensetsu
Photographs: Kai Nakamura
Construction type: New Building
Main structure: Wood
Building scale: 2 stories
Site area: 7563.00m²
Building area: 622.00m²
Total floor area: 894.00m²
Design term: 2018.04-2020.01
Construction term: 2020.02-2020.11








