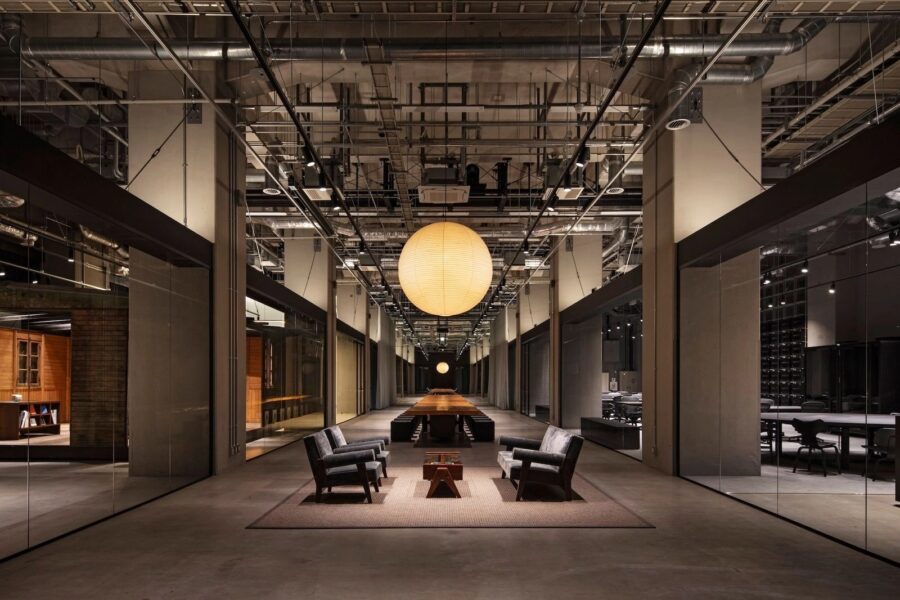築20年、築70年、築年数不明の建物がひと連なりになっている民家を飲食・物販店に改装した計画。敷地調査の過程で、建物は増築、減築、改築が繰り返され、西側にいくにつれて築年数が古くなっており、1棟の中にマテリアルの経年変化の時間軸が存在することに気がついた。
その連続的風景を継承するために、かつての生活を象徴する古いマテリアルの断片を部分的に残しながら、それらの接続詞となるようないくつかのマテリアルを線状に配置した。
入口の青玉砂利から始まり、奥庭の土壁に到るまで、「人為的な」素材から「自然的な」素材に徐々に移行するようにマテリアルをプロットし、民家の経年変化の空間性を継承する風景の軸を設計した。(橋本卓磨)
A mixed-use storefront that expresses the time line of the existing architecture through materials
A project to convert a 20-year-old house, a 70-year-old house, and a house of unknown age into a restaurant/retail store. During the site survey, we noticed that the buildings had been repeatedly extended, reduced, and reconstructed and that the older the buildings were toward the west, thereby creating a time axis of material aging within a single building.
In order to inherit this continuous landscape, we placed a number of materials in a linear pattern that would serve as connectors while partially retaining fragments of old materials that symbolize life in the past.
Starting from the blue gravel at the entrance to the earthen wall in the backyard, the materials were plotted in such a way as to gradually shift from “artificial” materials to “natural” materials, and an axis of the landscape was designed to inherit the spatiality of the aging process of the private house. (Takuma Hashimoto)
【inaya】
所在地:兵庫県淡路市
用途:スパイスカレー店・セレクトショップ
クライアント:個人
竣工:2022年
設計:o o c
担当:橋本卓磨
施工:はしもと住宅工房
撮影:中田アツシ
工事種別:リノベーション
構造:木造
規模:地上1階
延床面積:66.48m²
設計期間: 2021.06-2021.09
施工期間:2021.10-2022.05
【inaya】
Location: Awaji-shi, Hyogo, Japan
Principal use: Spices curry shop / select shop
Client: Individual
Completion: 2022
Architects: o o c
Design team: Takuma Hashimoto
Contractor: Hashimoto House Studio
Photographs: Atsushi Nakata
Construction type: Renovation
Main structure: Wood
Building scale: 1 story
Total floor area: 66.48m²
Design term: 2021.06-2021.09
Construction term: 2021.10-2022.05








