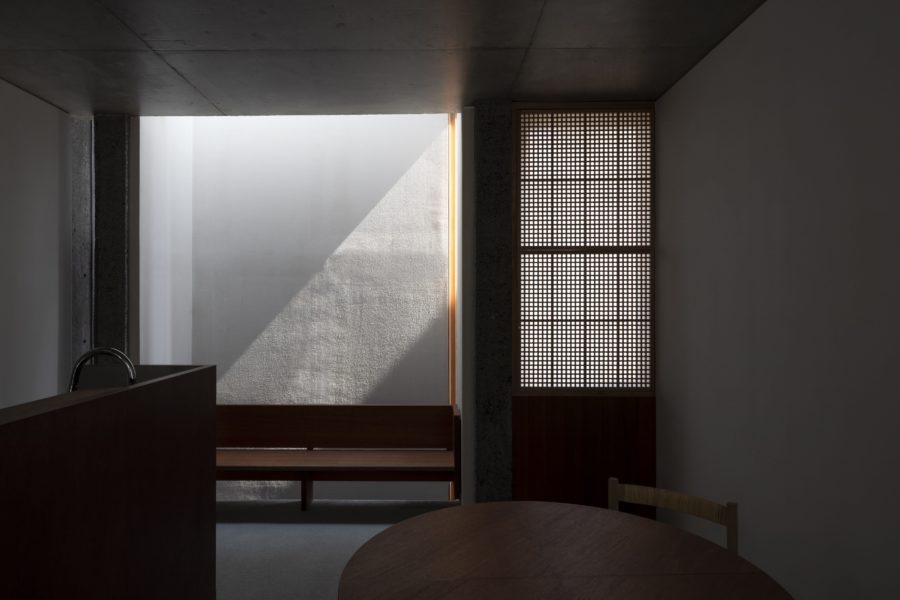地方都市の住宅には、ご先祖様のための部屋、いわゆる仏間のある住宅がまだまだ残っている。クライアントの旧家にも、8畳の仏間とその仏間に面して先祖から代々受け継がれてきた大きな仏壇が鎮座していた。
仏間は家族の心の拠りどころであり、親族の集まるところでもある。
この家族には、ツルツルの綺麗な大壁で囲まれた部屋よりも、柱が露しとなっている真壁の仏間を中心とした住宅がふさわしいのではないかと考えた。
旧家の仏間は、昔ながらの造りで鴨居が低く天井が高いプロポーションであった。新しい住まいでは、その鴨居の低さと天井の高さを利用して構造として使えないか、つまり鴨居を下弦、梁を上弦とした2段の梁材としてフラットに扱うことで、家全体の構造をシステマティックにし、部材を小さくスレンダーにできるのではないかと考えた。
梁と鴨居が2段の梁材として柱をつなぐさまは、ちょうど鳥居が連続して家全体のシステムをつくるイメージである。
プランは、8畳の仏間を中心に8畳間のグリットを基本として計画した。
玄関の正面には仏間があり、その先には家族のリビング、南の庭まで見える。鴨居(下弦)の上の欄間の要所はガラスを嵌め込み、隣の8畳間との繋がりを予感させるようにした。柱と鴨居の形式は日本の伝統的な様式であり、建具の開閉で空間が連続し、続き間となる古来の日本家屋のもつユーティリティを備えている。
こうして出来上がった住宅は、新しい構造様式で実現された新しい建築でありながら、様相として昔ながらの真壁の懐かしい空間をクライアントに提供するはずである。(納谷 学、内山大輝)
House with a Buddhist altar room composed of a torii-like structure
Houses in local cities still have rooms for ancestors or so-called butsuma (Buddhist altar rooms). The client’s old house also had a butsuma of 8 tatami mats and a large butsudan (Buddhist altar) passed down from generation to generation from the ancestors facing the butsuma.
The butsuma is the family’s spiritual center and where relatives gather.
We thought a house centered around a butsuma room with true walls, with exposed pillars would be more appropriate for this family than a room surrounded by large, beautiful, smooth walls.
The old house’s butsuma (Buddhist altar rooms) was built in the old style, with low kamoi and high ceiling proportions. In the new house, we wondered if we could take advantage of the low Kamoi and high ceiling to use it as a structure. In other words, by treating the Kamoi as a flat two-story beam material with the Kamoi as the lower string and the beam as the upper string, the entire house structure could be systematized, and the members could be made smaller and slenderer.
The beams and kamoi connect the pillars as two-story beams, just like the image of a series of torii gates creating a system for the entire house.
The plan is based on the grid of 8 tatami mat rooms, with the Buddhist room of 8 tatami mats at the center.
The Buddha room is in front of the entrance, beyond which the family living room and even the garden to the south can be seen. The critical point of the balustrade above the Kamoi is fitted with glass to foreshadow the connection with the adjacent eight tatami mats room. The form of the columns and the Kamoi is a traditional Japanese style. Therefore, it has the utility of a traditional Japanese house, where the space is continuous by opening and closing the fittings and becomes a continuation of the room.
The resulting house is a new architecture realized in a unique structural style, yet it is supposed to provide the client with a nostalgic space of the old-fashioned shinkabe walls. (Manabu Naya, Daiki Uchiyama)
【仏間のある住宅】
所在地:秋田県秋田市
用途:戸建住宅
クライアント:個人
竣工:2022年
設計:納谷建築設計事務所
担当:納谷 学、内山大輝
構造設計:多田脩二構造設計事務所
施工:高田住宅工業
撮影:吉田 誠
工事種別:新築
構造:木造
規模:平屋
敷地面積:741.52m²
建築面積:156.10m²
延床面積:156.10m²
設計期間:2020.09-2021.10
施工期間:2021.10-2022.09
【House with room for ancestors】
Location: Akita-shi, Akita, Japan
Principal use: Residential
Client: Individual
Completion: 2022
Architects: NAYA architects
Design team: Manabu Naya, Daiki Uchiyama
Structure engineer: Shuji Tada Structural Consultant
Contractor: Takada jutaku kogyo
Photographs: Makoto Yoshida
Construction type: New Building
Main structure: Wood
Building scale: 1 story
Site area: 741.52m²
Building area: 156.10m²
Total floor area: 156.10m²
Design term: 2020.09-2021.10
Construction term: 2021.10-2022.09








