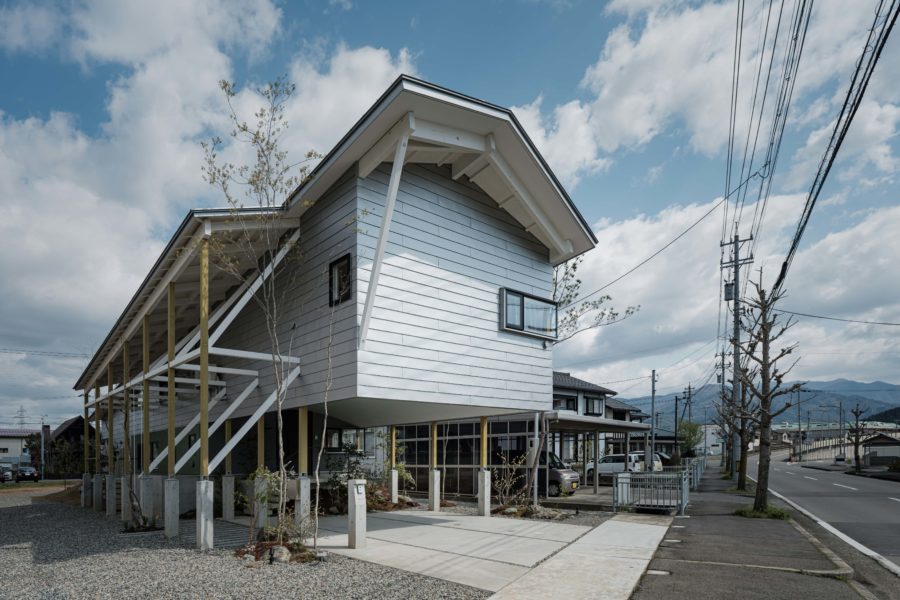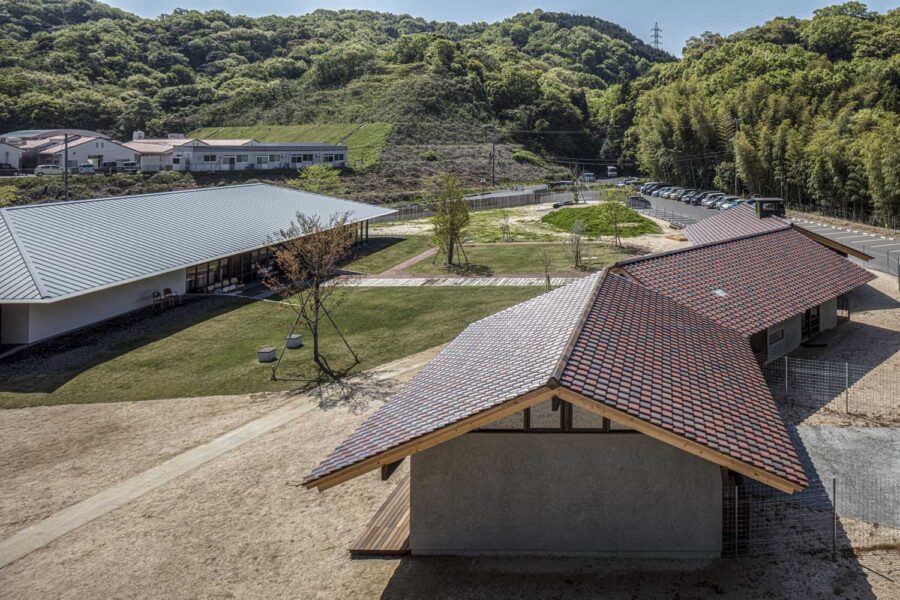森に囲まれた1,180 m²の敷地に、たった2席だけの歯科を計画した。敷地は、福岡市から車で50分ほどの立地でありながら、海や森、豊かな自然に恵まれた環境であった。およそ商業には向かない立地と、にわかに信じ難い収益席数の中、それでもこの地で開院しようとする施主の決意と意思に共感し、このおおらかな環境に相応しい空間の有り様を思考した。
敷地周囲にはクヌギをはじめとした雑木林が生い茂り、その中に築年数や様式の異なる2棟の平屋住戸および倉庫が各々独立して建っていた。このうち既存住戸をそれぞれ診療スペースと院内カフェに改修し、双方をオープンエアな屋内として繋ぐことで、内外が連続するホールを増築した。居心地のよいリビングのようなホールは風除室であると同時に、待合、プレイルーム、ワークショップやコンサート会場、近所の寄合などその用途は千変万化する。また、季節のよい日に特注の木製引戸を開放すれば、ほとんど屋外のような空間にもなる。このように、ホールは特定の機能や用途をもたず、隣接する具体的な用途をもつ居場所との間に緩やかな関係性を築く「触媒」として存在する。
軽快なホールの実現にあたり、重苦しい構造壁を内部に設けることは避けたかった。特殊な金物を用いてラーメン構造とすれば容易であるが、エキスパンションジョイントや金物代で高額になってしまう。そこで既存の2棟を桁で連結し、独立していた構造物を一体化して水平荷重をすべて既存側で処理することで解決した。また、診療棟は、天井解体後に美しい木造トラスが出てきたことに加え、当環境に相応しいおおらかな診療空間とするため、あえて天井を設けず構造露しとし、天井高さを目いっぱい広がりとして活かしている。
〈いとの森の歯科室〉は、従来の歯科医院が発想し得なかったプリミティブな人の居場所の必要性を直感し、構想し、計画した点で新しい。地域に開かれ、恵まれた環境と最高のおもてなしが迎えてくれる、ホスピタリティ溢れる医療行為の理想の姿がこの場所にはある。(有吉弘輔)
A dental clinic with a hall that is open to people and nature
We planned a dental clinic with only two seats on a 1,180 m² site surrounded by forest. Although the site was only a 50-minute drive from Fukuoka City, it was blessed with the ocean, forest, and abundant nature. Although the location was not suitable for commercial use and the number of seats was difficult to believe, we sympathized with the client’s determination and will to open a clinic in this location and thought about how to create a space suitable for this generous environment.
The site is surrounded by a thick forest of sawtooth oak trees and other trees, and in the midst of this forest, two one-story dwellings and warehouses of different ages and styles were built independently of each other. The existing dwelling units were renovated into a clinic space and a café, respectively, and connected to each other as an open-air room to create a continuous hall inside and outside. The hall, which is like a cozy living room, is not only a windbreak but also a waiting room, a playroom, a workshop, a concert hall, and a meeting place for neighbors. On a good day, when the custom-made wooden sliding doors are opened, the space becomes almost like an outdoor space. In this way, the hall does not have a specific function or use but exists as a “catalyst” that builds a loose relationship between adjacent places with specific uses.
In order to create a light-hearted hall, we wanted to avoid having heavy structural walls inside. It would have been easy to create a Rahmen structure using special hardware, but the cost of EXP.J and hardware would have been prohibitive. Therefore, we solved the problem by connecting the two existing buildings with girders, unifying the independent structures, and handling all the horizontal loads on the existing side. In the clinic building, beautiful wooden trusses were found after the ceiling was dismantled, and in order to create a generous clinic space suitable for this environment, the structure was exposed without a ceiling, and the ceiling height was utilized as much as possible.
“ITONOMORINO SHIKASHITSU” is new in that it was conceived and planned based on an intuition of the need for a primitive place for people that conventional dental clinics could not conceive of. It is an ideal place for a hospitable medical practice that is open to the community and welcomes you with a privileged environment and the best hospitality. (Kosuke Ariyoshi)
【いとの森の歯科室】
所在地:福岡県糸島市
用途:医療施設・クリニック
竣工:2016年
設計:ノットイコール一級建築士事務所
担当:有吉弘輔
パートナー:有吉祐人(Spumoni Design Studio)
ロゴ・サイン:有吉祐人(Spumoni Design Studio)
什器・サイン製作:牛島基博、牛島康介(牛島木工所)
照明:岡 健一郎(大光電機)
植栽:溝口朋子(アトリエ木々)
ツール:兼行智寅(SOURCE Design Office)
施工:松光建設
撮影:針金洋介
工事種別:リノベーション
構造:木造
規模:平屋
敷地面積:1181.77m²
建築面積:259.17m²
延床面積:277.17m²
設計期間:2015.10-2016.07
施工期間:2016.07-2016.12
【ITONOMORINO SHIKASHITSU】
Location: Itoshima-shi, Fukuoka, Japan
Principal use: Medical facility, Clinic
Completion: 2016
Architects: NOTEQUAL ARCHITECTS
Design team: Kosuke Ariyoshi
Partner: Masato Ariyoshi / Spumoni Design Studio
Logo, Sign design: Masato Ariyoshi / Spumoni Design Studio
Furniture, Sign: Motohiro Ushijima, Kosuke Ushijima / Ushijima mokkosho
Lighting: Kenichiro Oka / DAIKO ELECTRIC
Planting: Tomoko Mizoguchi / Atelier MOKUMOKU
Tool: Tomotora Kaneyuki / SOURCE Design Office
Contractor: Shoko kensetsu
Photographs: Yousuke Harigane
Construction type: Renovation
Main structure: Wood
Building scale: 1 story
Site area: 1181.77m²
Building area: 259.17m²
Total floor area: 277.17m²
Design term: 2015.10-2016.07
Construction term: 2016.07-2016.12








