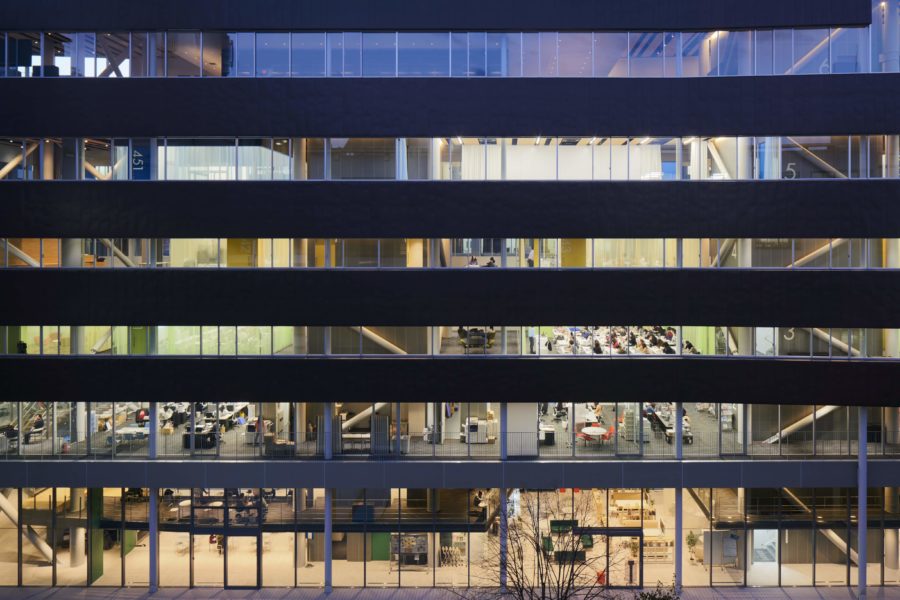島原港の目前に位置し、島原港に面する海と雲仙岳の眺望を望むことができる位置に今回の計画地はあった。
南側には島原港、西側には雲仙岳を望むことができるため、「この景色を眺めながら仕事のできるオフィスを計画したい」と同時に、「大通りに面するため、道路との見合いを極力なくしたい」との要望があった。
道路との見合いを軽減するとともに、極力、眺望を確保するため、斜めに外壁を振ることで周囲からの視線を遮り、かつ最大限の眺望を確保できるような計画とした。
斜め外壁の一定のリズムのなかにランダムな開口を設けることで、単調ではなく変化のあるファサードデザインを生みだすことができた。また、斜め外壁は、時間とともに陰影に変化をもたらし、ランダムな開口から漏れる光と合わせて、時間とともに刻々と表情を変化させていく。
斜めの外壁はインテリアではニッチの役割を果たしており、ホールのニッチはディスプレイ用として、会議室、事務室では棚として利用することができる。ニッチも開口同様にサイズ、位置をランダムにすることで、単調ではなく変化のある空間を生み出すことができた。(中村 創)
An office with a slanted outer wall that brings rhythm and change to the interior and exterior
The proposed site is right in front of Shimabara Port, with a view of the sea facing Shimabara Port and Mount Unzen.
The client wanted to plan an office where they could work while enjoying the view, and at the same time, they also wanted to minimize the view of the street as much as possible since the building faces the main street.
In order to reduce the visibility to the road and, at the same time, secure the view as much as possible, we designed the building to block the line of sight from the surroundings and to maximize the view by swinging the exterior wall at an angle.
By creating random openings within the constant rhythm of the slanted exterior walls, we created a facade design that is not monotonous but rather varied. The slanted exterior wall also changes shading over time, and with the light leaking in through the random openings, it changes its expression from moment to moment over time.
The slanted exterior walls play the role of niches in the interior, and the niches in the hall can be used for display or as shelves in the conference and office rooms. By randomizing the size and position of the niches as well as the openings, we were able to create a space that is not monotonous but varied. (So Nakamura)
【島原のオフィス】
所在地:長崎県島原市
用途:事務所
クライアント:個人
竣工:2022年
設計:DAN設計室
担当:中村 創、中村弘美
構造設計:永田構造設計
設備設計:第一電設
施工:星野建設
撮影:Keishin Horikoshi(SS Tokyo)
工事種別:新築
構造:鉄骨造
規模:地上2階
敷地面積:367.00m²
建築面積:150.00m²
延床面積:292.00m²
設計期間:2021.03-2021.08
施工期間:2021.09-2022.02
【Office in Shimabara】
Location: Shimabara-shi, Nagasaki, Japan
Principal use: Office
Client: Individual
Completion: 2022
Architects: Design Associates Nakamura
Design team: So Nakamura, Hiromi Nakamura
Structure engineer: Nagata Structural design
Equipment design: Daiichi Densetsu
Contractor: Hoshino construction
Photographs: Keishin Horikoshi / SS Tokyo
Construction type: New Building
Main structure: Steel
Building scale: 2 stories
Site area: 367.00m²
Building area: 150.00m²
Total floor area: 292.00m²
Design term: 2021.03-2021.08
Construction term: 2021.09-2202.02








