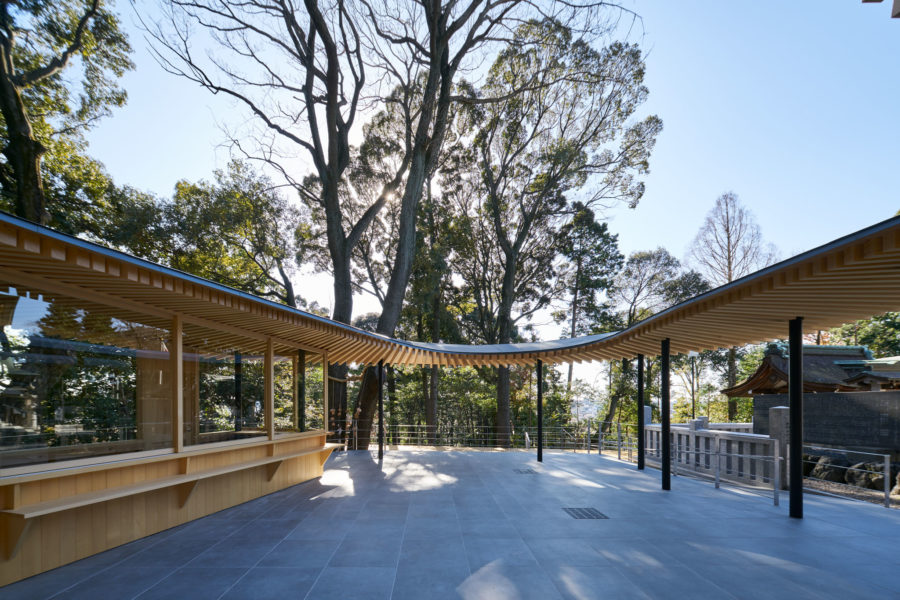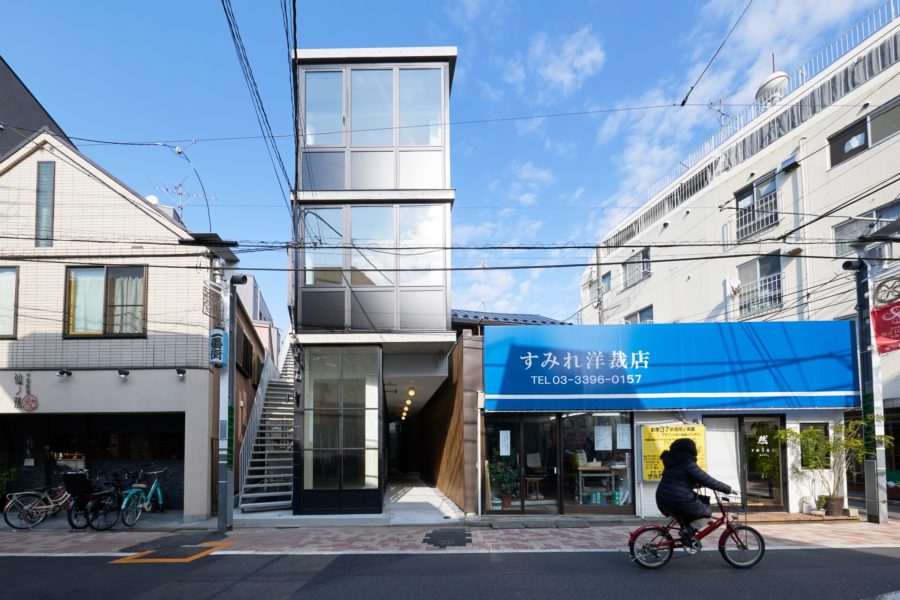求められたのは、新しい知的生産の場。建物内部に留まることのないオフィスの在り方であった。
昔は家の機能がまちに分散され、冷蔵庫の役割を酒屋さんが、お風呂の役割を銭湯が担うといったように、人々はまち全体を使って生活していた。分散することで、移動の合間にコミュニケーションが自然と生まれていたが、建物内にすべての機能が集約されたことによって、コミュニケーションが希薄になった現在がある。
鎌倉のまちには、面白法人カヤックのオフィスが点在している。まちの社員食堂、まちの保育園、分室など、分散された機能によって、まちがオフィスとして機能し始め、現代ならではのつながりを生み出す。敷地周辺の家屋も分室として使われており、住宅とオフィスの境界が曖昧になっている状況から、周辺環境のもつコンテクストを新しいオフィスに取り込む計画とした。
住宅に頻繁に用いられる、アルミサッシやガルバリウム鋼板、木造の柱梁など、一般住宅で見慣れた材料を集積し、スケールの操作を行うことで、どこか見慣れたことのある雰囲気を持ちながらも、オフィスとしての新鮮さをつくり出すことを試みた。
道路を挟んで建つ2棟をつなぐように、各棟の1階床仕上げを道路と同じくアスファルト舗装とした。建物内部にまちの要素を引き込み、内と外、まちとオフィス、仕事と生活、社員とまちの人、社内と社外の関わりを助長する空間を目指した。
オフィスが労働生産の場から知的生産の場となりつつある昨今では、いかに創造性を引き出すかが重要視されつつある。今までの社内コミュニケーションのみならず、まちと一体となって働き方を考えていくことで、新たな価値観が生まれる。それは、地域との信頼や結びつきをも促し、社会全体の効率性をも高めることにつながっていく。この人のつながりやコミュニティといったいわゆる「社会関係資本」が、この地域固有の魅力となるだろう。それを伝え続けることで、鎌倉という地が、多様な知的生産の場になっていくことを願う。(谷尻 誠+吉田 愛)
Office that takes into account the context of the surrounding environment
What was required was a new place of intellectual production. It was a way for the office not to stay inside the building.
In the past, the functions of the house were dispersed throughout the town. People used to live by using the entire town as a whole, with the liquor store serving as the refrigerator and the public bathhouse serving as the bath. The decentralization naturally created communication between moves. However, now that all the functions have been consolidated in the building, communication has become diluted.
The offices of Kayak are scattered around the town of Kamakura. The town has begun to function as an office through the dispersed functions of the company cafeteria in the town, the nursery school in the town, and the separate rooms, creating a connection that is only possible today. The houses around the site are also used as separated rooms, blurring the boundary between residences and offices, so we decided to incorporate the context of the surrounding environment into the new office.
By accumulating materials familiar to ordinary houses, such as aluminum sashes, galvalume steel plates, and wooden pillars and beams, and manipulating the scale, we attempted to create a freshness as an office while maintaining a somewhat familiar atmosphere.
To connect the two buildings across the road, the first floor of each building was paved with asphalt, the same as the road. By drawing the elements of the city into the interior of the building, we aimed to create a space that fosters relationships between inside and outside, between the city and the office, between work and life, between employees and people in the city, and between the company and the outside world.
In these days, when the office is changing from a place of labor production to intellectual production, the importance of how to draw out creativity is becoming more important. By thinking about how to work together with the community, rather than just communicating within the company, a new sense of value will be born. This will also promote trust and ties with the community and increase the efficiency of society as a whole. This so-called “social relationship capital” of human connections and community will be an inherent attraction of the region. By continuing to communicate this, I hope that Kamakura will become a place of diverse intellectual production. (Makoto Tanijiri + Ai Yoshida)
【面白法人カヤック 研究開発棟・ぼくらの会議棟】
所在地:神奈川県鎌倉市
用途:オフィス
竣工:2018年
設計:SUPPOSE DESIGN OFFICE
担当:谷尻 誠、吉田 愛、佐々木 健二、木村 太地
構造設計:TECTONICA
設備設計:島津設計
照明設計:FDS
木造耐火構造体:シェルター
植栽:DAISHIZEN
施工:栄港建設
撮影:長谷川健太
構造:木造(一部鉄骨造)
階数:地上3階建
敷地面積:A棟 687.34m² / B棟 277.82m²
建築面積:A棟 459.85m² / B棟 176.06m²
延床面積:A棟 1020.97m² / B棟 528.18m²
設計期間:2016.08-2018.12
工事期間:2018.02-2018.11
【KAYAC R&D Laboratory, Idea Pit】
Location: Kamakura, Kanagawa
Principal use: Office
Completion: 2018
Architect: SUPPOSE DESIGN OFFICE
Design team: Makoto Tanijiri, Ai Yoshida, Kenji Sasaki, Taichi Kimura
Structural engineer: TECTONICA
Facility Design: Shimazu Design Office
Lighting Design: FDS
Wooden refractory structure: Shelter
Planting: DAISHIZEN
General contractor: Eiko Kensetsu
Photographs: Kenta Hasegawa
Structure: Wood (part of steel)
Building scale: 3 stories house
Site area: 687.34m²/ Building A, 277.82m²/ Building B
Building area: 459.85m²/ Building A, 176.06m²/ Building B
Total floor area: 1020.97m²/ Building A, 528.18m²/ Building B
Design term: 2016.08-2018.12
Construction term: 2018.02-2018.11








