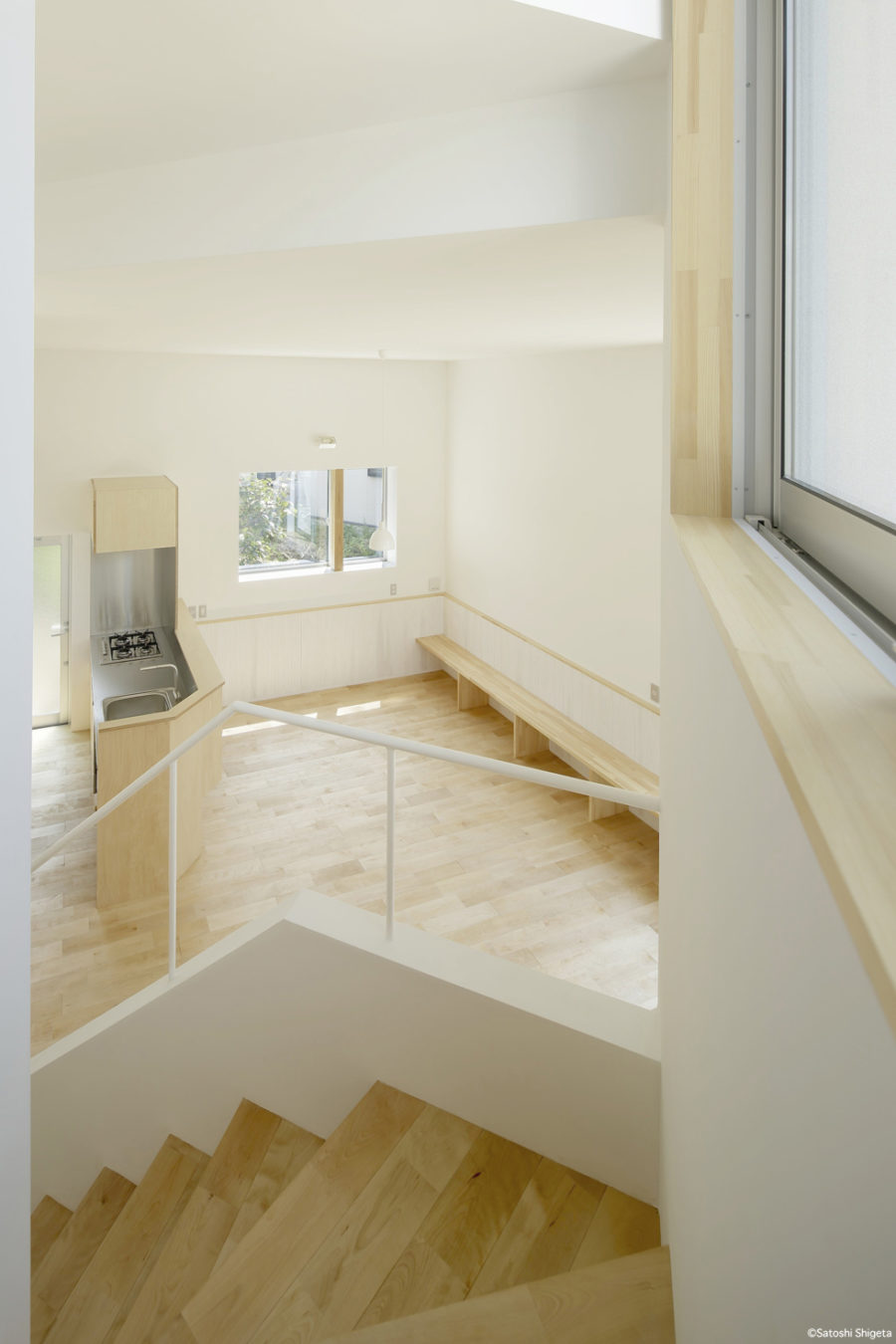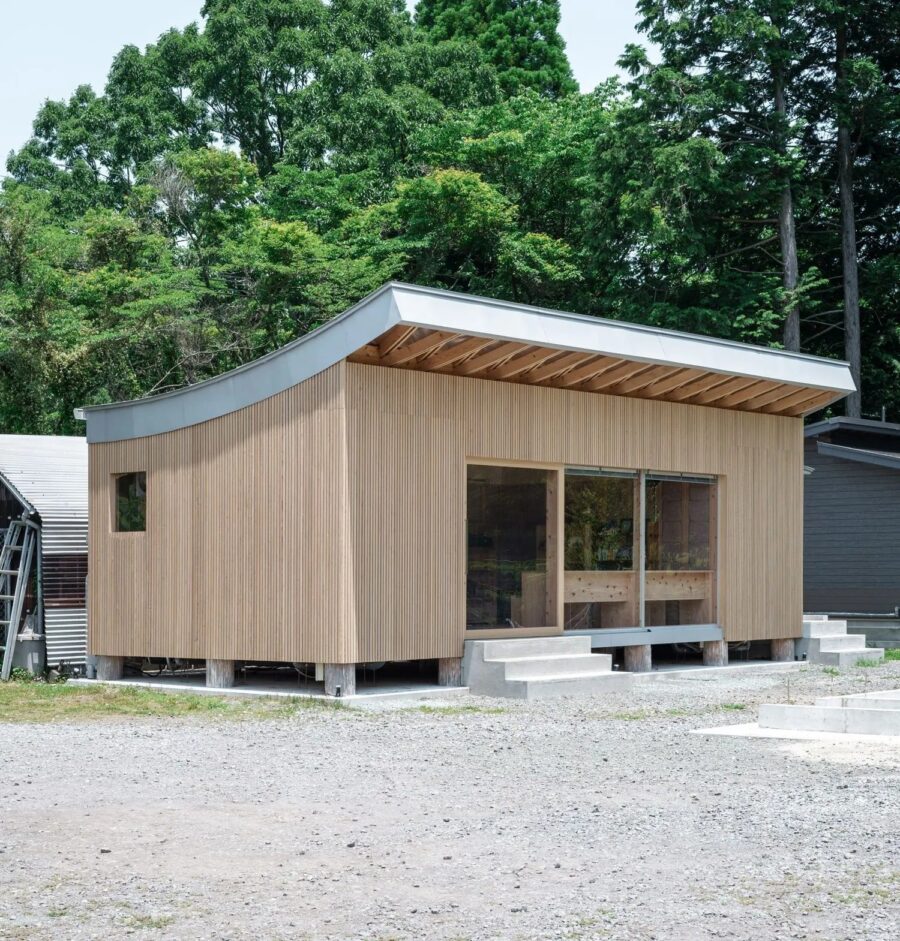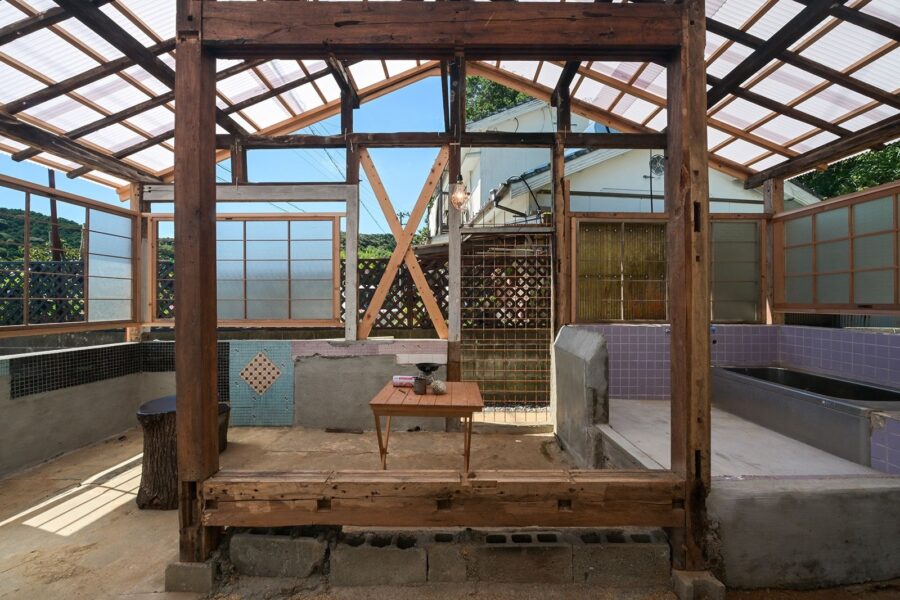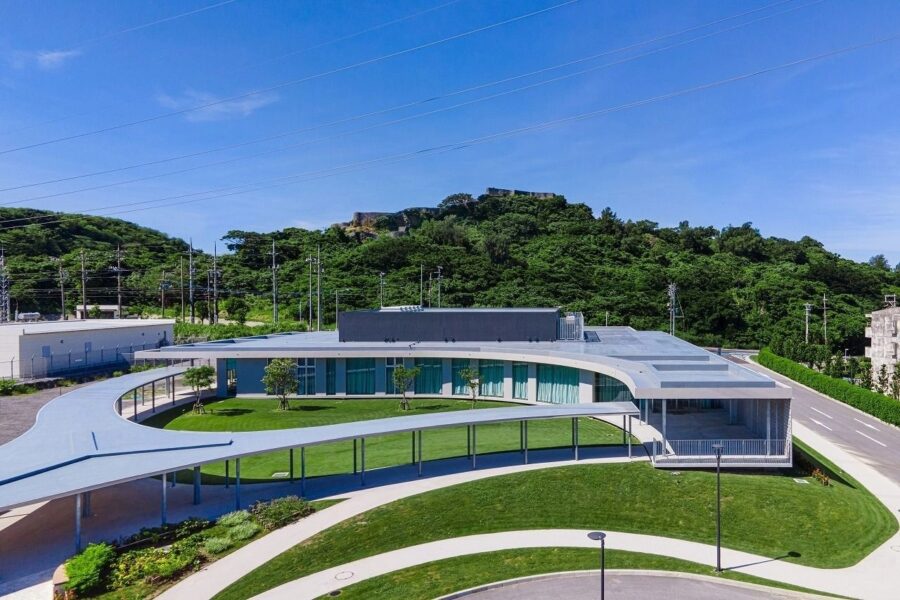京都と大阪をつなぐ阪急電車京都線の西向日駅から徒歩5分の利便性のよい立地に16世帯の賃貸住居とクライアントのオフィスを建築した。
閑静な住宅地が広がる西向日駅前には、昭和初期の開発により整備された美しい桜並木が街を覆っていた。市街地からは少し距離がある場所ではあるものの、ここにしかない魅力を充分に感じることができた。
敷地は南北方向に細長く、西側の阪急沿線と北から南へと蛇行する道路に挟まれるように位置していた。360°すべてが建物の顔になりえる立地条件であるため、コピー&ペーストの単調な外観ではなく、それぞれの個性の集合体のようなイメージにすることで、周辺の低層住宅との調和を図ることができるのではないかと考えた。
配置計画としては5.1m間口のチューブを敷地形状に合わせてぐるりと配置している。それをクライアントの要望である各戸が40m²程度の住居になるように切り分けたことで、平面上のさまざまなバリエーションが生まれた。さらに、1階は半地下、2階にはロフト付きやメゾネットタイプなど断面方向にもバリエーションをもたせることで、SOHO利用も可能な個性豊かな16室の住居ができた。各住居は外の開口に加え、敷地センターの庭園またはライトコートに面した内の開口などから光と風を取り込むことができる。
構造体は電車の騒音を考慮し、鉄筋コンクリート壁式構造、建物の偏心率を抑えるため3棟の分棟形式とした。外壁は針葉樹合板を型枠に利用した打ち放し仕上げとしている。チューブ内にバルコニーやヴォイドなどの外部空間を組み込むことで、外観に奥行きをもたせると同時に沿線からの視線を遮る役割をもたせた。
建物が道路に沿うように配置されているため、1階の大半をピロティとし周辺環境への圧迫感の軽減を図った。レンガ敷きの半屋外、屋外空間や庭園といった住人の共用空間は透過性のある亜鉛メッキを施したエキスパンドメタルによりセキュリティを確保しつつも、街への連続性が生まれるように配慮している。
共用階段および外部廊下を3カ所に分散し、コンパクトにまとめることで高いレンタブル比を維持しながら使える共用空間の捻出に力を注いだ。共用空間は入居者が外部専有部のように自由に使うことができるため、そこでの住人同士の交流や、場合によって地域に開放することで街のパブリックスペースとして利用することもできる。
住む場所と働く場所の境界線が曖昧になりつつある現代社会において、多様な変化に対応できる集合住宅のあり方を考えた。
この全長80mにもなるひと続きの屋根の下で、これからどのような交流が生まれ、街との接点を生むのか、今後の使われ方に期待したい。(三野貞佳)
A collective housing like a village with sloping roofs connected
A 16-unit rental residence and the client’s office were constructed in a convenient location just a 5-minute walk from Nishimukou Station on the Hankyu Railway’s Kyoto Line, which connects Kyoto and Osaka.
In front of Nishimukou Station, a quiet residential area, the town was lined with beautiful cherry blossom trees that were maintained as a result of development in the early Showa period. Although the location is a little far from the city center, we were able to fully appreciate the unique charm of the area.
The site is long and narrow in a north-south direction, sandwiched between the Hankyu line on the west side and a road meandering from north to south.
Since the building’s face could be seen from all 360°, we thought we could harmonize it with the surrounding low-rise residences by creating an image of a collection of individual characteristics rather than a monotonous copy-and-paste exterior.
As for the layout plan, tubes with a 5.1m frontage are arranged in a circle according to the site shape. By dividing the tubes into smaller sections, the client requested a residence of about 40 m², which gave rise to various variations in the plan. Furthermore, the first floor is semi-basement, while the second floor has a loft or maisonette type, and by adding variations in the cross-sectional direction, a total of 16 unique residences that can also be used as SOHOs were created. In addition to the exterior openings, each residence has an interior opening facing the garden or light court in the center of the site, allowing light and air to enter the building.
The structure is a reinforced concrete wall structure, considering train noise, and is divided into three separate buildings to reduce the eccentricity of the building. The exterior walls are fair-faced, with softwood plywood used for the formwork. The external spaces, such as balconies and voids, are incorporated into the tubes to add depth to the exterior while at the same time blocking the line of sight from the street.
Since the building is located along the street, most of the first floor is used as a pilotis to reduce the feeling of oppression in the surrounding environment. Brick-paved semi-outdoor spaces, outdoor spaces, and gardens for residents’ common use are made of permeable galvanized expanded metal to ensure security while creating a sense of continuity with the city.
The common stairs and exterior corridors are distributed in three locations and compactly arranged to maintain a high rentable ratio and to generate usable common space. The common space can be used freely by residents as if it were their own private space outside the building, allowing them to interact with other residents and, in some cases, open the space to the local community to be used as a public space in the city.
In today’s society, where the line between where one lives and where one works is becoming increasingly blurred, we considered how a housing complex should be able to respond to diverse changes.
We look forward to seeing how the 80-meter-long roof will be used and what kind of interactions and points of contact with the city will be created under this single roof. (Sadayoshi Mino)
【つづき屋根の集合住宅】
所在地:京都府向日市上植野町山ノ下7-7
用途:共同住宅・集合住宅、事務所
クライアント:Zizou
竣工:2023年
設計:アリアナ建築設計事務所
担当:三野貞佳
構造設計:bananaLab
施工:志水工務店
撮影:土出将也
工事種別:新築
構造:RC造
規模:地上2階 地下1階
敷地面積:825.30m²
建築面積:504.91m²
延床面積:1,027.08m²
設計期間:2020.08-2021.04
施工期間:2021.11-2023.03
【Housing complex with continuous roof】
Location: 7-7, Yamanoshita, Kamiueno-cho, Muko-shi, Kyoto, Japan
Principal use: Housing complex, Office
Client: Zizou
Completion: 2023
Architects: aliana.Archtects
Design team: Sadayoshi Mino
Structure engineer: bananaLab
Contractor: Shimizu Komuten
Photographs: Masaya Tsuchide
Construction type: New Building
Main structure: Reinforced Concrete construction
Building scale: 2 stories and 1 below
Site area: 825.30m²
Building area: 504.91m²
Total floor area: 1,027.08m²
Design term: 2020.08-2021.04
Construction term: 2021.11-2023.03








