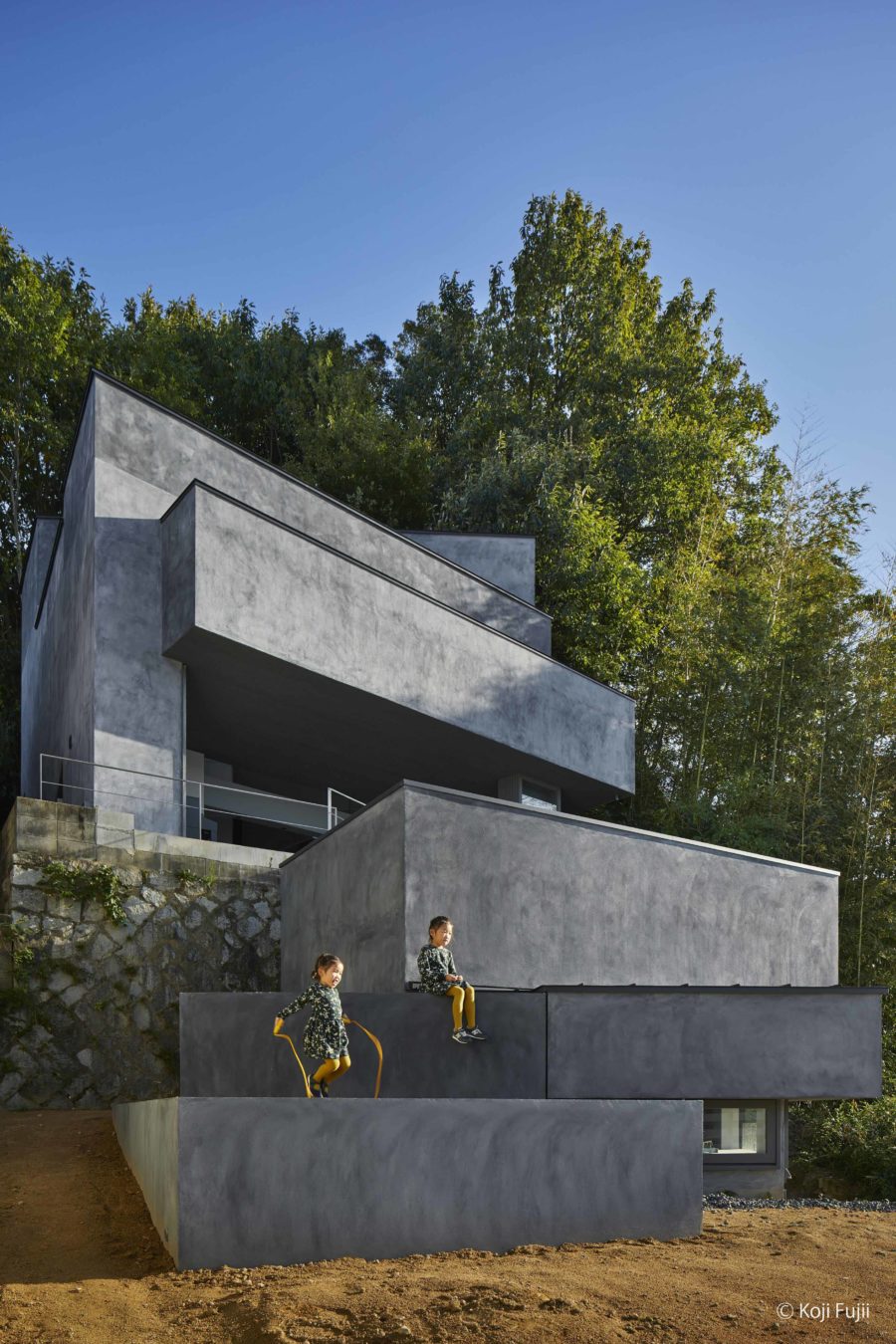奄美大島は離島とはいえ市街地は鹿児島本土の大半より地価も高く、裏路地の街区は小さく区画されており、その街区の中に住宅が高密度に建ち並んでいる。そのため自然光は入りにくく、路地空間も圧迫されてしまっている。
計画地はそんな裏路地にある旗竿敷地である。
隣地境界ぎりぎりまで建物に囲まれており、光を確保しつつ窮屈に感じない工夫が求められた。そこで、個室を単独で閉じないルールを設定した。
人の集まることの多いリビングを道路に面して配置し、路地まで賑わいの広がる来客の空間として位置づけ、子供室・寝室は2階に配置し、2層分の高さを設けたボリュームのハイサイドライトから光を取り込む計画とした。子供部屋同士は2層分の高さの上層部分で一体に繋がり、お互いの空気感が緩やかにつながっている。主寝室はバルコニーを介して路地と接続し、視覚的な広がりをもたせている。
ボリュームの構成を路地から奥は3層、路地に近い部分は1層と、ボックスが連なるような段差で構成し、路地に対する圧迫感を軽減しつつ人を迎え入れるような形式としている。
3層のボリュームを構造的に成立させるため、2階中空には桁を設けている。桁は断面を絞りピッチを細かくすることで、ルーバーに近い性質のオブジェクトとした。
仮想天井というだけでなく、棚にもなり、ぶら下がることも、吊り下げることもできる、漠然としたポテンシャルとして、住宅の一部をクライアントに委ねる形で引渡している。
またそのクライアントへ委ねるという方向性は耐力壁合板を収納部やリビングに集中的に配置することにも引き継がれ、収納内の造作棚やその他、家具造作は建物全体でも最小限に抑えられている。
DIYがライフワークであるクライアントが住みながら住宅をカスタマイズしていくための器として完成させたこの住宅は、今も住み手の手によって更新され続けていることと思う。(小野良輔)
A house that lets in light into a space where boxes are stacked
Although Amami Oshima is a remote island, the urban area is more expensive than most of the Kagoshima mainland. The back alleys are divided into small blocks, with houses densely built within these blocks. This makes it difficult for natural light to enter the area, and the alley space is compressed.
The proposed site is a flagpole lot in such a back alley.
The site is surrounded by buildings up to the very edge of the boundary of the neighboring land, and we were asked to find a way to secure light without making the space feel cramped. Therefore, we set a rule that private rooms are not closed off by themselves.
The living room, where people often gather, was placed facing the street and positioned as a space for visitors that extends to the alley. The children’s room and bedroom were placed on the second floor, and the plan was to let in light through the high sidelights of the volume that is two stories high. The children’s rooms are connected at the upper level of the two-story-high volume, creating a gradual connection with each other’s airiness. The master bedroom is connected to the alley via a balcony, creating a visual expanse.
The volume is composed of three levels, from the alley to the rear and one level closer to the alley.
To make the three-story volume structurally feasible, a girder is installed in the hollow of the second floor. The girders were made into objects similar to louvers by narrowing the cross section and making the pitch finer.
The girder is not only a virtual ceiling but also a shelf, a vague potential that can be hung or suspended.
The direction of leaving the responsibility to the client is also carried over to the concentrated placement of load-bearing plywood in the storage and living areas. The use of built-in shelving and other furniture construction in storage is kept to a minimum throughout the building.
This house was completed as a vessel for the client, whose life’s work is DIY, to customize the house as he lives in it, and we believe that the house continues to be updated by the hands of the residents. (Ryosuke Ono)
【裏路地の三層】
所在地:鹿児島県奄美市
用途:戸建住宅
クライアント:個人
竣工:2020年
設計:小野良輔建築設計事務所
担当:小野良輔
構造設計:円酒構造設計
施工:アオイ・ホーム
撮影:石井紀久
工事種別:新築
構造:木造
規模:地上2階
敷地面積:120.61m²
建築面積:56.02m²
延床面積:101.66m²
設計期間:2019.01-2019.07
施工期間:2019.08-2020.01
【Three layers in backalley】
Location: Amami-shi, Kagoshima, Japan
Principal use: Residential
Client: Individual
Completion: 2020
Architects: or architecture
Design team: Ryosuke Ono
Structure engineer: Enshu Structural Consultants
Contractor: Aoi Home
Photographs: Toshihisa Ishii
Construction type: New building
Main structure: Wood
Building scale: 2 stories
Site area: 120.61m²
Building area: 56.02m²
Total floor area: 101.66m²
Design term: 2019.01-2019.07
Construction term: 2019.08-2020.01








