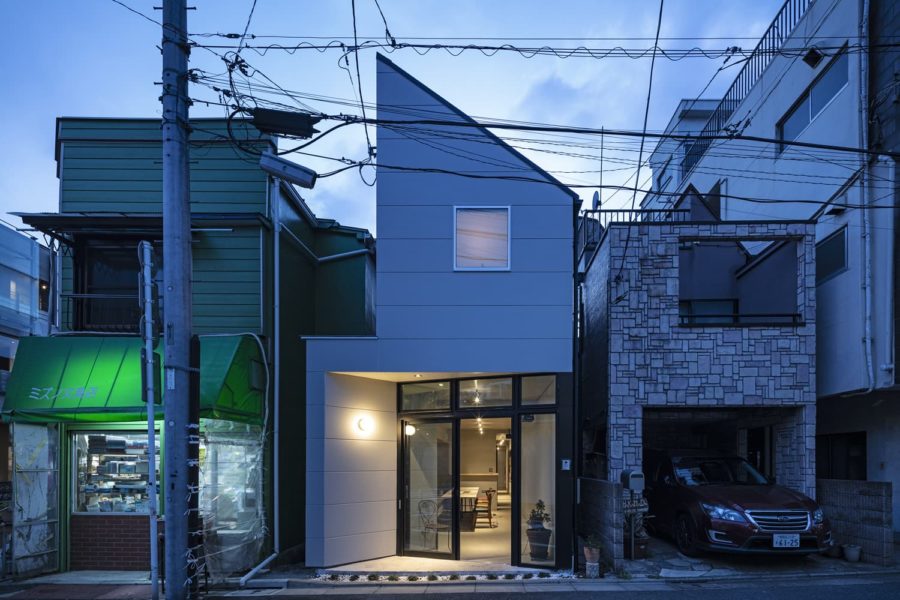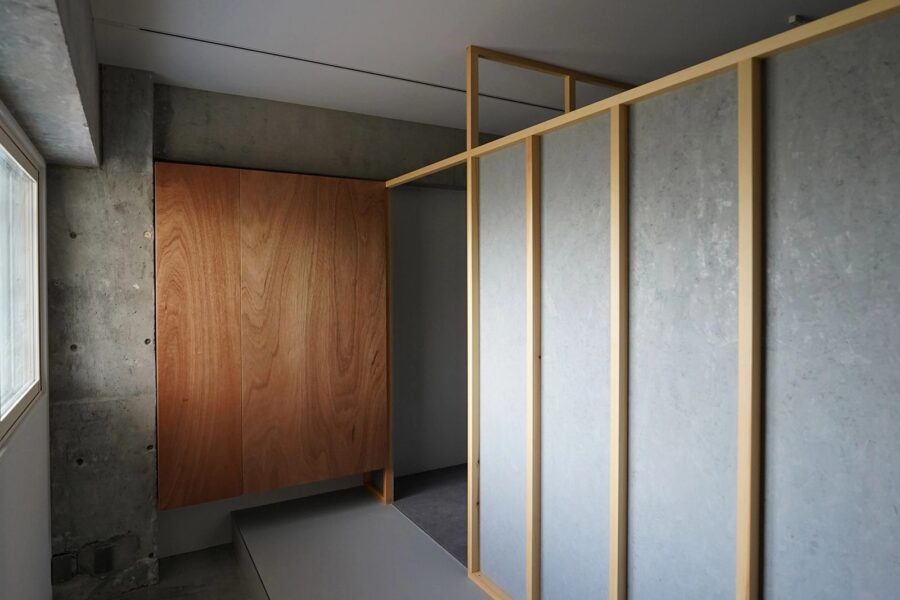東京近郊にある鉄骨造3階建ての改修計画。1階はパン屋KANGAROO、2階はカフェとして長い間地域の人々に利用され、交流の場として親しまれた建物である。オーナーの意向によりパン屋とカフェの規模縮小が予定され、私たちの設計事務所と住居を併設して2017年に改修を開始した。
1階にパン屋とカフェ兼ギャラリー、2階にオープンスペースと設計事務所、3階に住居という構成で、35年前は専用住宅だった建物を現在では5つの用途からなる複合的な使い方をしている。
私たちは2階にあったカフェがなくなっても小規模ながら交流を継続させ、街に接点をもたせようと、通りに対して開放的なつくりにすることにした。前面道路をまたいで傾斜の緑が連続した豊かな環境に恵まれているため、2階の外壁に巨大な開口を開けて、既存の室内だったところを半間屋外化し、新規に半間はね出すことで、1間分の新しいテラスを置いた。中間期に大きく開放できる開口、デッキが連続したベンチ、既存の鉄骨柱、植栽から前面の緑地へと奥行きをもたせながら、風景を大きく取り込んでいる。テラスは既存から仕上げや構造の縁を切り、別空間の質をもたせながらも両側は曲面にして既存建物に接し、空間が柔らかく既存に馴染むようにしている。既存の痕跡と各階に開けた新しい開口に続く周辺環境を読み込みながら居場所をつくると同時に、豊かな緑地帯に続く街の風景となるような建物のあり方や使い方を考えた。1階のギャラリーは誰でも気軽に表現できる場として日常的に使われ、あるときは2階にも機能が拡張されていろいろな人が訪れるようになった。
この改修計画は、多くの工事をセルフビルドで行っている。どうやったら住居としてだけではなく人々を招きながらオープンに建物を使って行けるのか。住居というプライバシーを守りながらも人々を受け入れる使い方を考え運用しながら、今も改修を続けている。(大井裕介、中坪多恵子)
A multi-purpose center in town that continues to be renovated
A renovation project for a three-story steel-frame building in the suburbs of Tokyo, which had long been used by the local community as a bakery KANGAROO on the first floor and a café on the second floor, serving as a place for social interaction. The owner planned to scale back the size of the bakery and café, so we began renovations in 2017 by adding our design office and residence.
The building, which 35 years ago was a private residence, is now used in a mixed-use configuration, with the bakery, café, and gallery on the first floor, an open space and design office on the second floor, and the residence on the third floor.
We decided to make the building open to the street to continue interaction on a small scale even after the café on the second floor was closed and to bring it into contact with the city. Because of the rich environment of the sloping greenery across the front road, we opened a huge aperture in the exterior wall of the second floor, turning the existing indoor space into an outdoor space of about 0.9m and creating a new terrace of about 1.8m by extending it out by about 0.9m. The opening, which can be opened wide in the middle period, a bench with a continuous deck, existing steel columns, and plantings to the green space in front of the house, add depth while also incorporating a large portion of the landscape. The terrace is cut off from the existing structure and has a separate spatial quality but is curved on both sides to allow the space to soften and blend in with the existing building. The gallery on the first floor is used daily, where anyone can casually express themselves. At times, the gallery is extended to the second floor to accommodate various visitors. The gallery on the first floor is used daily as a place where anyone can easily express themselves.
Much of this renovation project was self-built. How can the building be used as a residence and an open space inviting people to visit? The renovation project is still ongoing while considering how to use the building in a way that welcomes people while preserving the privacy of the residence. (Yusuke Ohi, Taeko Nakatsubo)
【HOUSE KANGAROO】
所在地:神奈川県川崎市上麻生3-21-11
用途:店舗・ギャラリー・住宅
クライアント:個人
設計:ON
担当:大井裕介、中坪多恵子
施工:分離発注
撮影:三嶋一路
工事種別:リノベーション
構造:鉄骨造
規模:地上3階
敷地面積:99.09m²
建築面積:58.32m²
延床面積:165.23m²
設計期間:2017-
施工期間:2017- 継続中
【HOUSE KANGAROO】
Location: 3-21-11, Kamiaso, Aso-ku, Kawasaki-shi, Kanagawa, Japan
Principal use: Shop, Gallery, Residential
Client: Individual
Architects: ON
Design team: Yusuke Ohi, Taeko Nakatsubo
Contractor: Separate order
Photographs: Ichiro Mishima
Construction type: Renovation
Main structure: Steel
Building scale: 3 stories
Site area: 99.09m²
Building area: 58.32m²
Total floor area: 165.22m²
Design term: 2017-
Construction term: 2017- Ongoing








