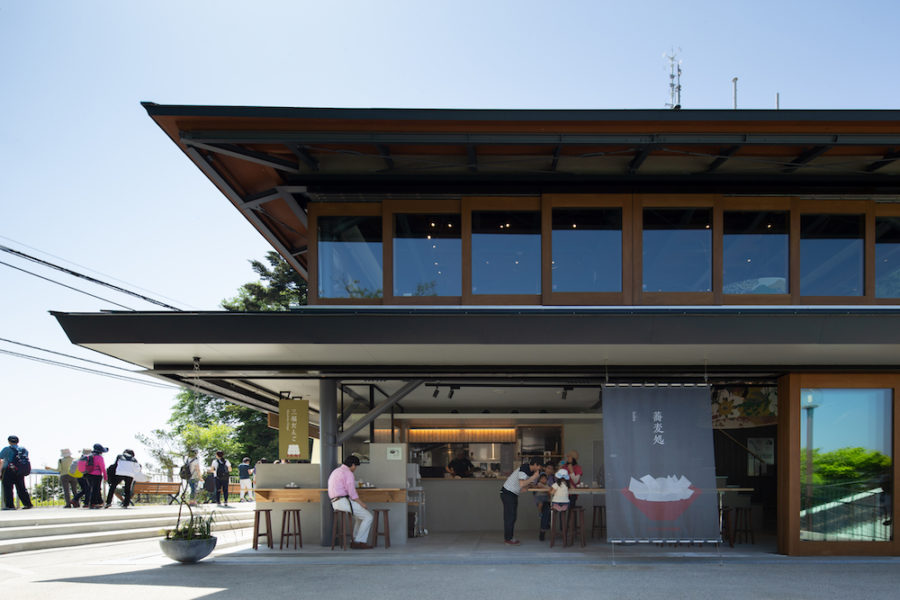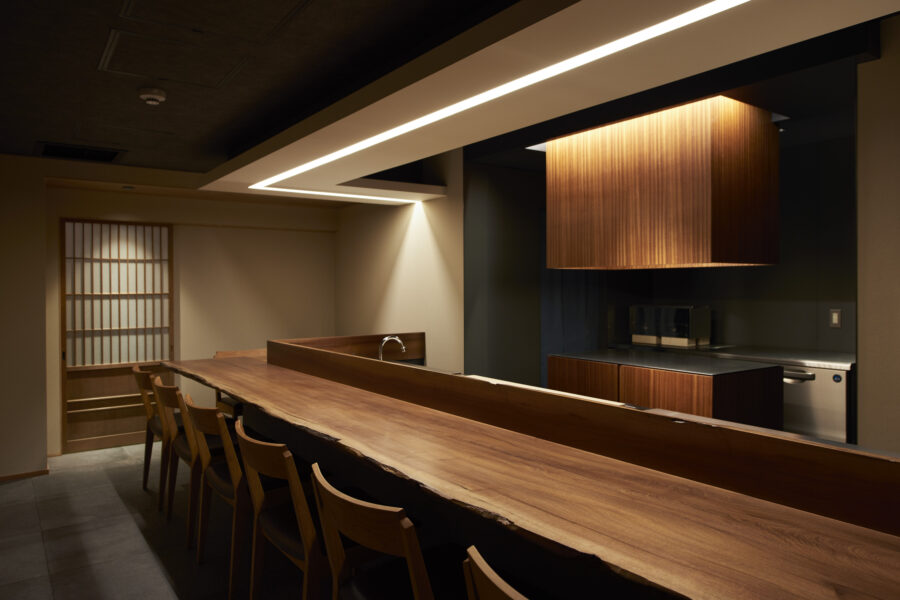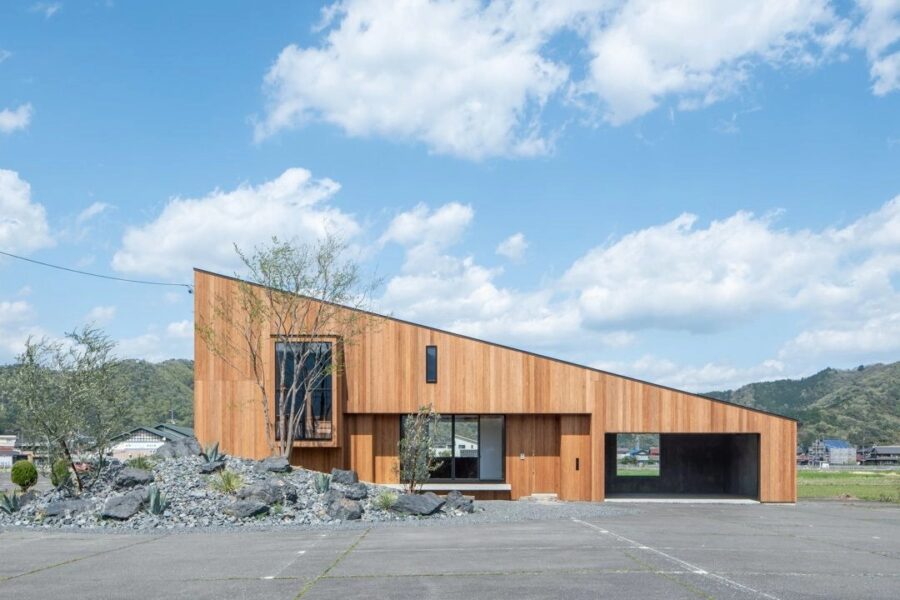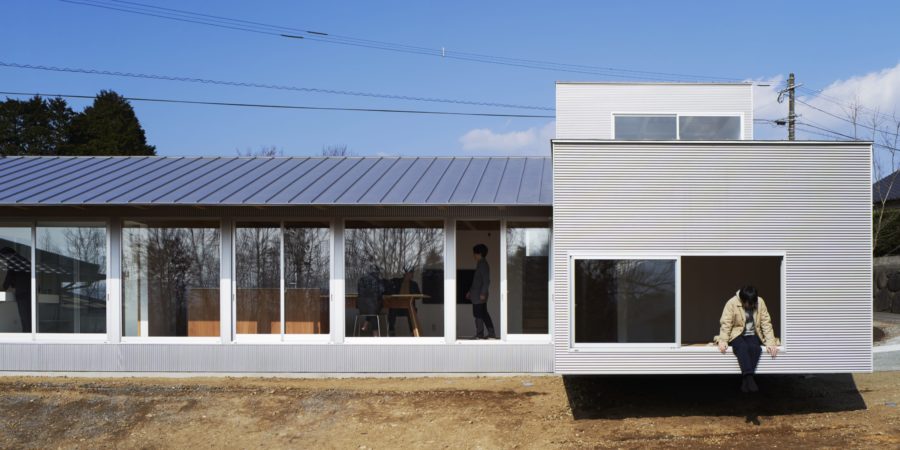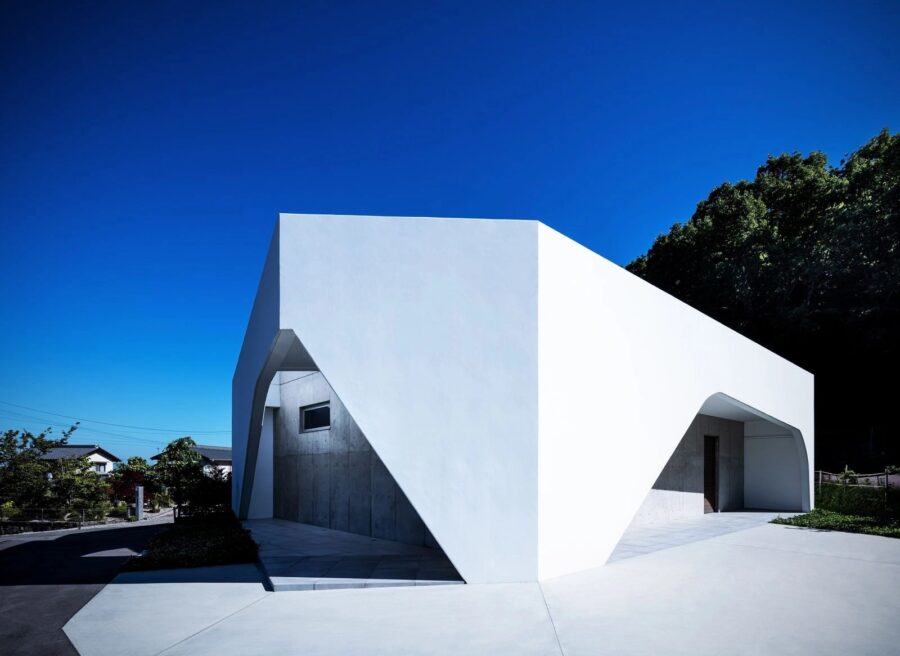住宅街に計画した12戸の木造賃貸集合住宅。前面道路を引き込むようにコの字型の配置とし、街に繋がりながらも固有の外部空間をもった集合住宅として計画した。
住戸間や近隣、住環境の確保、街との関係において、適切な距離をどう設定するかがこの閑静な住宅街では重要と捉え、アプローチ通路を街路のスケールと関係づけることで、住戸間と街にほどよい繋がりをつくる「路地のような共用空間」を目指した。
路地の端は袋小路となるため、上階への階段を兼ねた小路で隣地側に抜けを設け、視線と風が通るようにしている。各住戸は画一的な平面の連続ではなく、重層長屋とし、プランや住戸形式、天井高さなど異なったユニットが集まることで、路地に面したファサードに新たな街並みが生まれることを意図した。
賃貸でありながら、路地に集う安心感と住戸の個別性によって、愛着をもって長く住まうこともできる寛容な「家」のあり方を思い描いた。(辻 昌志)
A tenement housing complex surrounding an alley that captures the scale of the street
A 12-unit wooden rental housing complex planned for a residential area. The U-shaped layout of the building draws in the road in front, and the housing complex was designed to have an exterior space that connects to the town. The approach passage was designed in relation to the scale of the street to create a “common space like an alley” that creates a good connection between the units and the town.
The alley ends in a cul-de-sac, so a stairway to the upper floors opens onto the neighboring site, allowing sight lines and breezes to flow through. The units are not a series of identical plans, but rather row houses stacked on top of each other, with the intention of creating a new townscape on the facade by bringing together units with different plans, unit types, and ceiling heights.
We envisioned a tolerant “house” where even rental units can be lived in with a sense of comfort and attachment to the alley and the individuality of the units. (Masashi Tsuji)
【吉祥寺の家】
所在地:東京都武蔵野市
用途:共同住宅・集合住宅
クライアント:尾張屋土地
竣工:2019年
設計:辻昌志建築設計事務所+川辺直哉建築設計事務所
担当:辻 昌志、辻 啓太+川辺直哉
構造設計:多田脩二構造設計事務所
植栽:タカ・グリーンフィールズ
施工:礎コラム
撮影:太田拓実
工事種別:新築
構造:木造
規模:地上2階 地下1階
敷地面積:391.90m²
建築面積:207.24m²
延床面積:505.38m²
設計期間:2018.05-2019.01
施工期間:2019.02-2019.11
【House in Kichijoji】
Location: Musasiho-shi, Tokyo, Japan
Principal use: Housing complex
Client: Owariyatochi
Completion: 2019
Architects: Masashi Tsuji Architects + Naoya Kawabe Architects
Design team: Masashi Tsuji, Keita Tsuji + Naoya Kawabe
Structure engineer: Shuji Tada Structural Consultant
Planting: TAKA GREEN FIELDS
Contractor: Ishizue colum
Photographs: Takumi Ota
Construction type: New Building
Main structure: Wood
Building scale: 2 stories and 1 below
Site area: 391.90m²
Building area: 207.24m²
Total floor area: 505.38m²
Design term: 2018.05-2019.01
Construction term: 2019.02-2019.11

