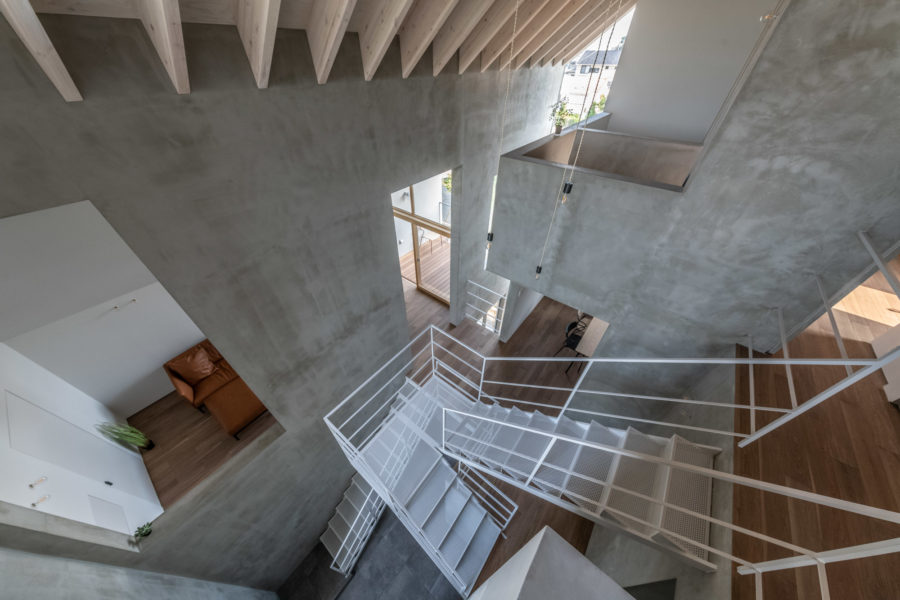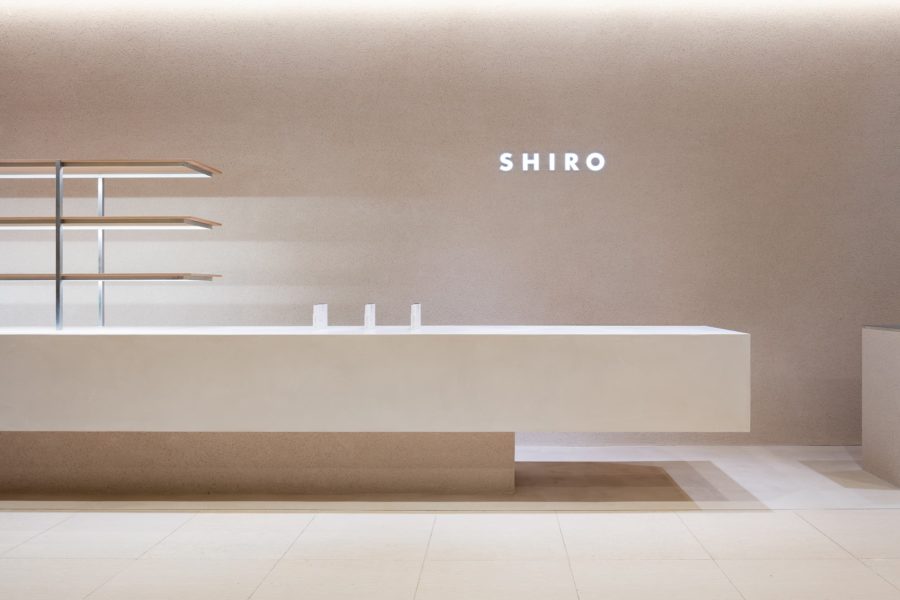東京近郊の広大な敷地に建つ、伸びやかな住宅である。
スチールの格子窓に囲まれた2層吹き抜けのリビングは、床を少し下げることで守られた空間になっている。
一方、屋外テラスへつながる石材床を張ったダイニングは、庭へ大きく開く開放的な空間となっている。
大屋根を支える露しの連続梁は陰影を生み、天井に豊かな表情を見せる。(中村和基、出原賢一)
A spacious residence protected by a large roof
This house with a large wooden roof is sited in the Shiki-city neighbor Tokyo.
L-shaped plan of main roofed volume & flat-roofed main bedroom.
The main volume is double floor height, also partially two-story, and there are four layers; the Living and Dining are in front, the kitchen, bathroom & backyard are behind, and the kid’s room & Japanese room are on the second floor. Also, MBR lies half-buried in the ground.
Paving the same stone for the inside & terrace makes them borderless.
Regularly lined cedar rafters are open, shading the roof. (Kazuki Nakamura, Kenichi Izuhara)
【志木の住宅】
所在地:埼玉県志木市
用途:戸建住宅
クライアント:個人
竣工:2017年
設計:LEVEL Architects
担当:中村和基、出原賢一、石川綾平
構造設計:馬場貴志構造設計事務所
プロデュース:ザ・ハウス
造作キッチン:堀川洋志(インパクト)
木製サッシ:アイランドプロファイル
スチールサッシ:アイアンクリエイト
施工:匠陽
撮影:吉田 誠
工事種別:新築
構造:木造
規模:地上2階
敷地面積:373.00m²
建築面積:154.00m²
延床面積:164.00m²
設計期間:2016.03-2017.03
施工期間:2017.03-2017.10
【House in Shiki】
Location: Shiki-shi, Saitama, Japan
Principal use: Residential
Client: Individual
Completion: 2017
Architects: LEVEL Architects
Design team: Kazuki Nakamura, Kenichi Izuhara, Ryohei Ishikawa
Structure engineer: Takashi Baba
Produce: THEHOUSE CO.,LTD
Kitchen: Hiroshi Horikawa / Impact
Wooden Window: Island Profile
Steel Window: Iron Create
Contractor: Shoyo
Photographs: Makoto Yoshida
Construction type: New Building
Main structure: Wood
Building scale: 2 stories
Site area: 373.00m²
Building area: 154.00m²
Total floor area: 164.00m²
Design term: 2016.03-2017.03
Construction term: 2017.03-2017.10








