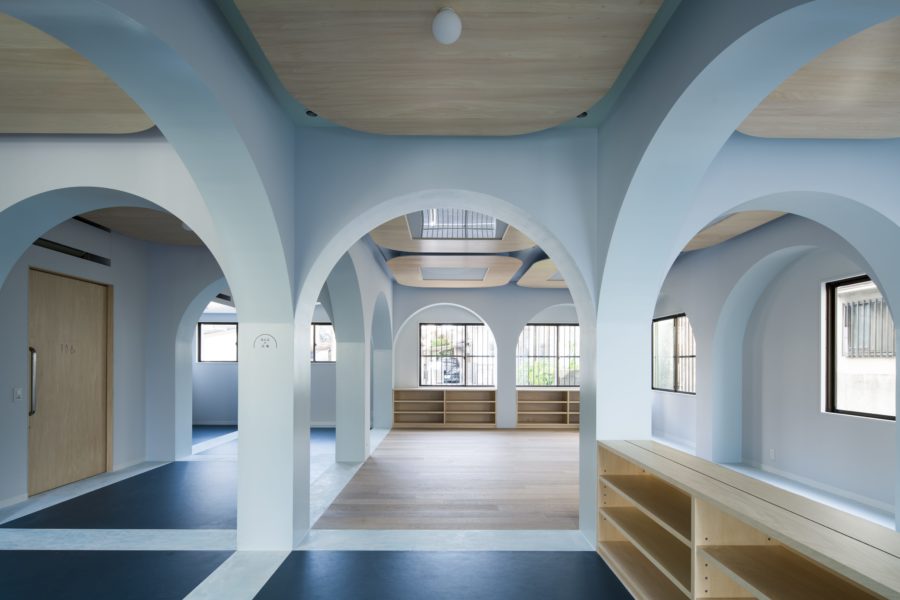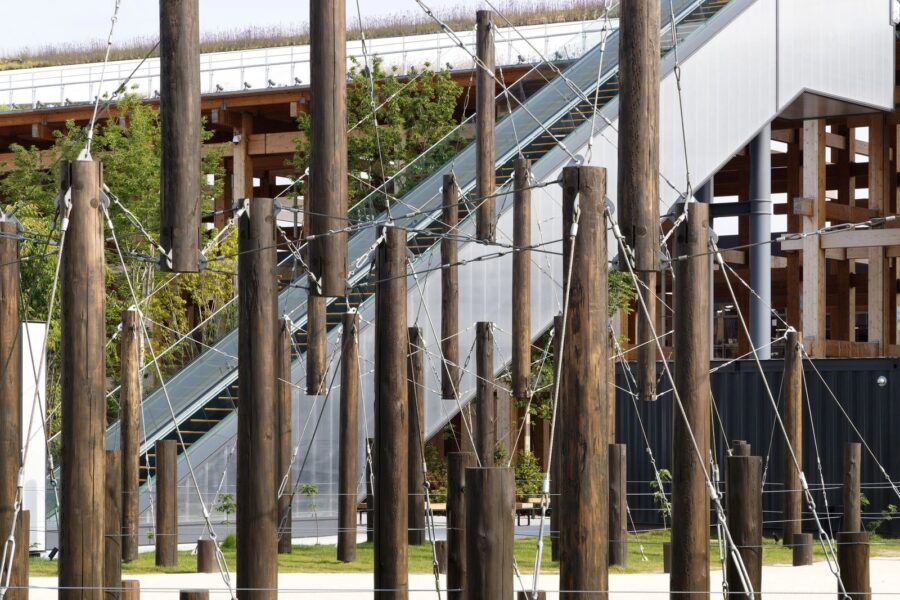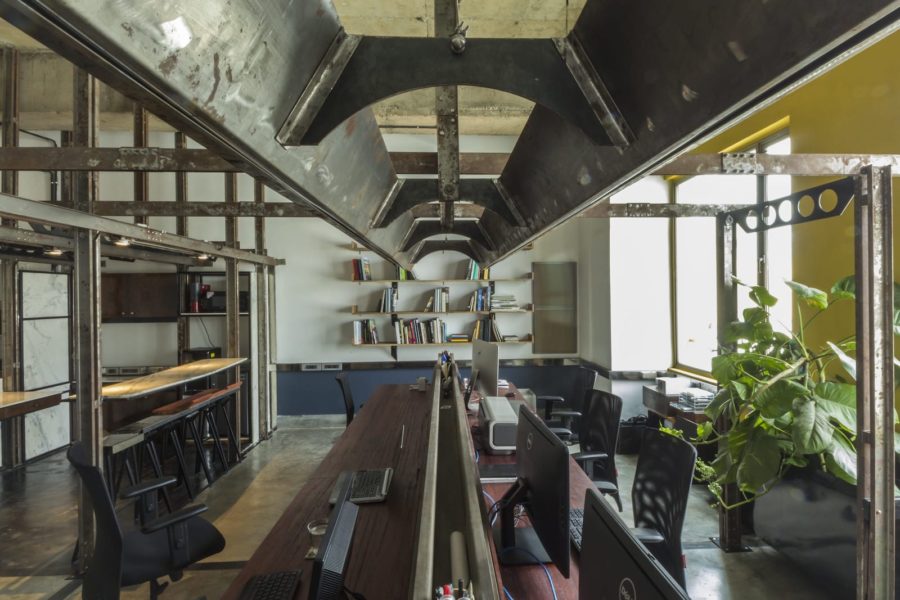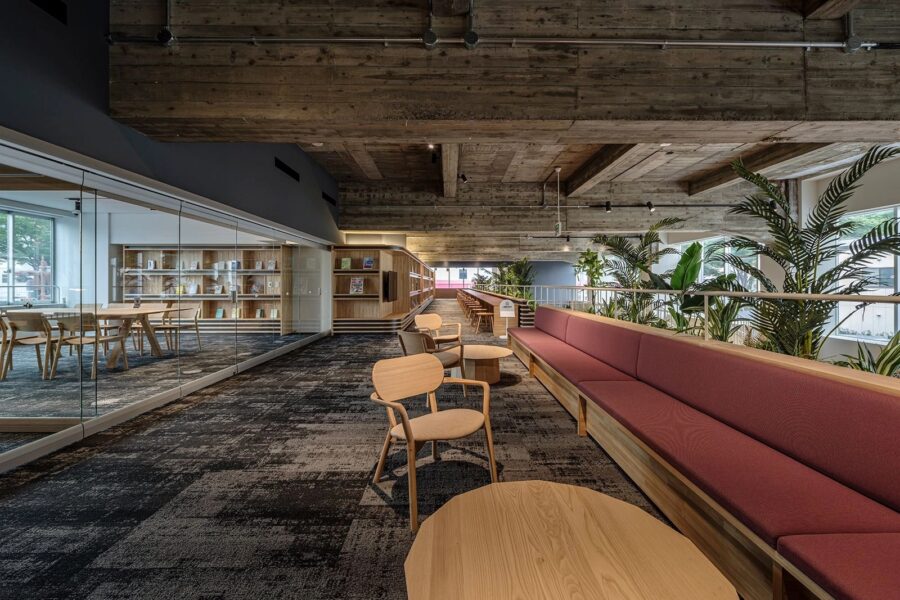さまざまな側面から、建物が建つこと自体に工夫が必要な土地は時々あるが、中でもその厳しい法規的規制によりこれまで建物が建つことなく居住地としては売れない土地とされてきた敷地をもつクライアントから、ここに建てることで「土地の資産価値を高めたい」との希望があった。クライアントのそのひとことで、ここに建築が建つための方法はいくつかに絞られたのだが、これを実現するには、敷地環境や法規的制限、施工方法を総合的に見た「場所に対する合理的な建ち方」が必要である。
これは前面道路から東側の池に向かって4mほど下がっていく傾斜地に建つ個人の住宅。こういった傾斜地の場合、上からの土圧に耐え、かつ防水上の納まりを考慮した半地下のRC造の躯体を計画するのが一般解といえる。
ところがこの敷地の場合、都市計画法により行政から建物の構造に関する指導があり「将来的に除却可能な構造」とすることが条件となった。そこで今回は、幅員4mの前面道路から作業可能な奥行き5mまでの範囲に建物を着地させ、道路レベルから下がることなく幅15mの住空間そのものが片持ちで跳ね出していく建ち方を「木造」で目指すことにした。
敷地の大半が市の定める都市計画道路区域内である。都市計画法第53条1項に基づく許可を受ける必要があり「将来的に除却可能な構造」が条件であるため、区域外の周囲の建ち方と同様にRC造の躯体を設けることができない。
また主体構造の制限に加え、地階を設けることも認められないためこの傾斜地の場合基礎高を抑えることが必要となり、より合理的な基礎形式とすることが求められた。
敷地は113坪と広く本来であれば重機や作業エリアは十分にあるが、傾斜の下の遊歩道からアプローチすることは難しく、反対に傾斜を道路から下ることができる重機も限られている。膨大な仮設工事費が嵩むことを避けるために重機は敷地内には立ち入らない方針とし、重機が傾斜を下がることなくすべての工程を道路側から施工するために、前面道路からアームを操作しやすい5mまでの範囲に錘として必要なコンクリート量で基礎スラブを敷き、H鋼とC鋼で組んだ鉄骨トラス梁を立ち上げた。これによりスラブからさらに5m浮いて跳ね出す形式が可能となり、傾斜に制限されることなく木造の躯体を組んでいく計画とした。
幅15mのボリュームが5m浮いて跳ね出すために必要な重量をコンクリートの錘で確保し、居住に必要な諸室、設備機器をすべて道路側へまとめた平面計画とすることで建物全体の重心バランスを道路側へ寄せることを意識している。
そうすることで設備配管もすべて道路付近で完結し、ポンプアップ設備の必要もなくコストを抑えることが可能となり、平屋でありながらこの眺望を手に入れることができた。
この「重心を設計すること」が結果として設備配管をコンパクトに納め、平坦な土地と変わらない施工方法は同様の傾斜地への示唆となり、この基礎があることで今後容易にこの場所で建築が建ち替わることが可能となった。
将来、都市計画法により建物の除却が求められた場合でも、道路側から傾斜を下ることなく逆の手順で解体することが可能であり、鉄骨トラスは解体のための足場となる。フットプリントを抑え元の土地をほぼそのまま残すことができるこの「基礎形式」こそ、この場所に対する合理性である。(川本達也)
Minimized footprint Sloping house
Among them, the client, whose site had been considered unsalable as a residential area due to its strict legal restrictions, wished to “increase the asset value of the land” by building on it. The client’s request was narrowed down to some methods to make a building here, but to realize this goal, a “rational building method for the site” was necessary based on a comprehensive view of the site environment, legal restrictions, and construction methods.
This individual house is built on a sloping site that drops 4m from the front road to a pond on the east side. The general solution for such a sloping site is to plan a half-underground RC structure to withstand the earth’s pressure from above and to be watertight.
However, in the case of this site, the city planning law required that the structure be “capable of being removed in the future. Therefore, we decided to construct the building within a workable depth of 5 m from the 4 m wide front road, and to use a “wooden structure” in which the 15 m wide living space itself cantilevers out from the road level without being lowered.
The majority of the site is within the city’s urban planning road zone. The project was required to obtain permission under Article 53-1 of the City Planning Act, which stipulates that “the structure must be capable of being removed in the future,” so the RC frame could not be installed in the same way as the surrounding buildings outside of the zone.
In addition to the restrictions on the main structure, a basement is not allowed, so it was necessary to reduce the height of the foundation on this sloping site.
The site is large (113 tsubo), and there is plenty of room for heavy equipment and work areas. Still, it is difficult to approach from the promenade at the bottom of the slope, and conversely, there is limited heavy equipment available to go down the slope from the road. It was decided that heavy equipment would not enter the site to avoid incurring huge temporary construction costs, and to construct the entire process from the roadside without heavy equipment going down the incline, a foundation slab was laid from the front road to 5 m where the arm could be easily operated with the required amount of concrete as a weight, and H steel and C steel were used as the Steel truss beams were raised. This made it possible to create a form that floats and leaps another 5 m from the slab, and the plan was to assemble a wooden frame without being restricted by the slope.
The weight required for the 15-meter-wide volume to rise 5 meters was secured with concrete weights, and all the necessary rooms and equipment were placed on the street side to keep the center of gravity of the entire building toward the street.
By doing so, all facilities and piping are located near the road, eliminating the need for pump-up facilities and reducing costs. The view of the city can be enjoyed even though the building is one-story.
This “center-of-gravity design” resulted in a compact facility piping system, and the construction method, which is the same as that of a flat site, suggests that similar sloping sites can be built in the future.
In the future, when the city planning law requires the building to be removed, it can be demolished in reverse order without going down the slope from the street side, and the steel trusses will serve as scaffolding for the demolition. This “foundation format,” which reduces the footprint and allows the original land to remain almost intact, is the rationale for this location. (Tatsuya Kawamoto)
【旭ケ丘の家】
所在地:愛知県尾張旭市
用途:戸建住宅
クライアント:個人
竣工:2022年
設計:川本達也建築設計事務所
担当:川本達也
構造設計:円酒構造設計
施工:澤崎建設
撮影:植村崇史
工事種別:新築
構造:木造
規模:平屋
敷地面積:374.45m²
建築面積:164.58m²
延床面積:122.60m²
設計期間:2020.09-2021.09
施工期間:2021.09-2022.03
【House in Asahigaoka】
Location: Asahigawa-shi, Aichi, Japan
Principal use: Residential
Client: Individual
Completion: 2022
Architects: Tatsuya Kawamoto + Associates
Design team: Tatsuya Kawamoto
Structure engineer: Enshu Structural Consultants
Constructor: Sawazaki Kensetsu
Photographs: Takashi Uemura
Construction type: New Building
Main structure: Wood
Building scale: 1 story
Site area: 374.45m²
Building area: 164.58m²
Total floor area: 122.60m²
Design term: 2020.09-2021.09
Construction term: 2021.09-2022.03








