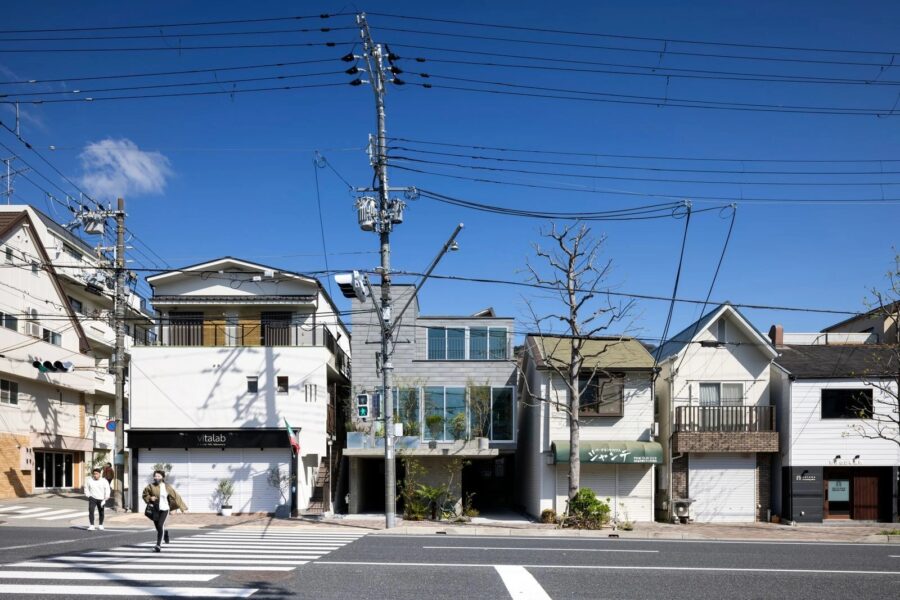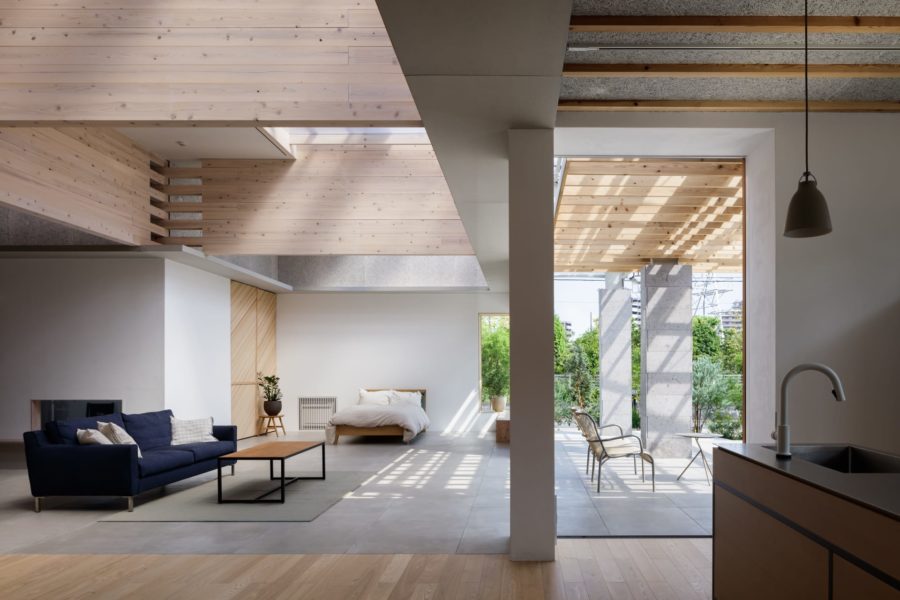Hair Prego清澄白河店のリノベーションプロジェクト。「カット台を4から6席へ増やしたい」というオーダーのもと、設計をスタートした。
これまでの店舗より活気や賑やかで街に開かれたイメージに寄せたいと考え、ペンダント照明で賑やかさを演出した。また、お店のロゴにもあるグリーンがキーカラーということで、店内に回る梁を四方一周するようにアクセントグリーンで塗ることにより、Pregoらしい特徴付けができたかと思っている。
優しい木のテクスチャーとグリーンが相まって、ナチュラルで街に開かれたサロンの世界観を確立した。(浦田晶平)
A salon open to the city with green as an accent
Renovation project for “Hair Prego Kiyosumi Shirakawa.” The design started with an order to increase the number of set spaces from four to six.
We wanted to create an image of a store that is more lively, bustling, and open to the city than the previous store, so we used pendant lighting to create a lively atmosphere. The green in the store’s logo is a key color, so we painted the beams that run around the store in a green accent color, circling the store in all directions.
The combination of gentle wood textures and green established the world view of a salon that is natural and open to the city. (Shohei Urata)
【Hair Prego】
所在地:東京都中央区
用途:美容施設
クライアント:Hair Prego
竣工:2020年
設計:Old Kan
担当:浦田晶平
施工:坂本重樹(クオネス)
撮影:上甲尚弘(TORULABO)
工事種別:リノベーション
延床面積:40.00m²
設計期間:2020.04-2020.06
施工期間:2020.06-2020.07
【Hair Prego】
Location: Chuo-ku, Tokyo, Japan
Principal use: Beauty salon
Client: Hair Prego
Completion: 2020
Architects: Old Kan
Design team: Shohei Urata
Contractor: Shigeki Sakamoto / quaness
Photographs: Takahiro Joko / TORULABO
Construction type: Renovation
Total floor area: 40.00m²
Design term: 2020.04-2020.06
Construction term: 2020.06-2020.07








