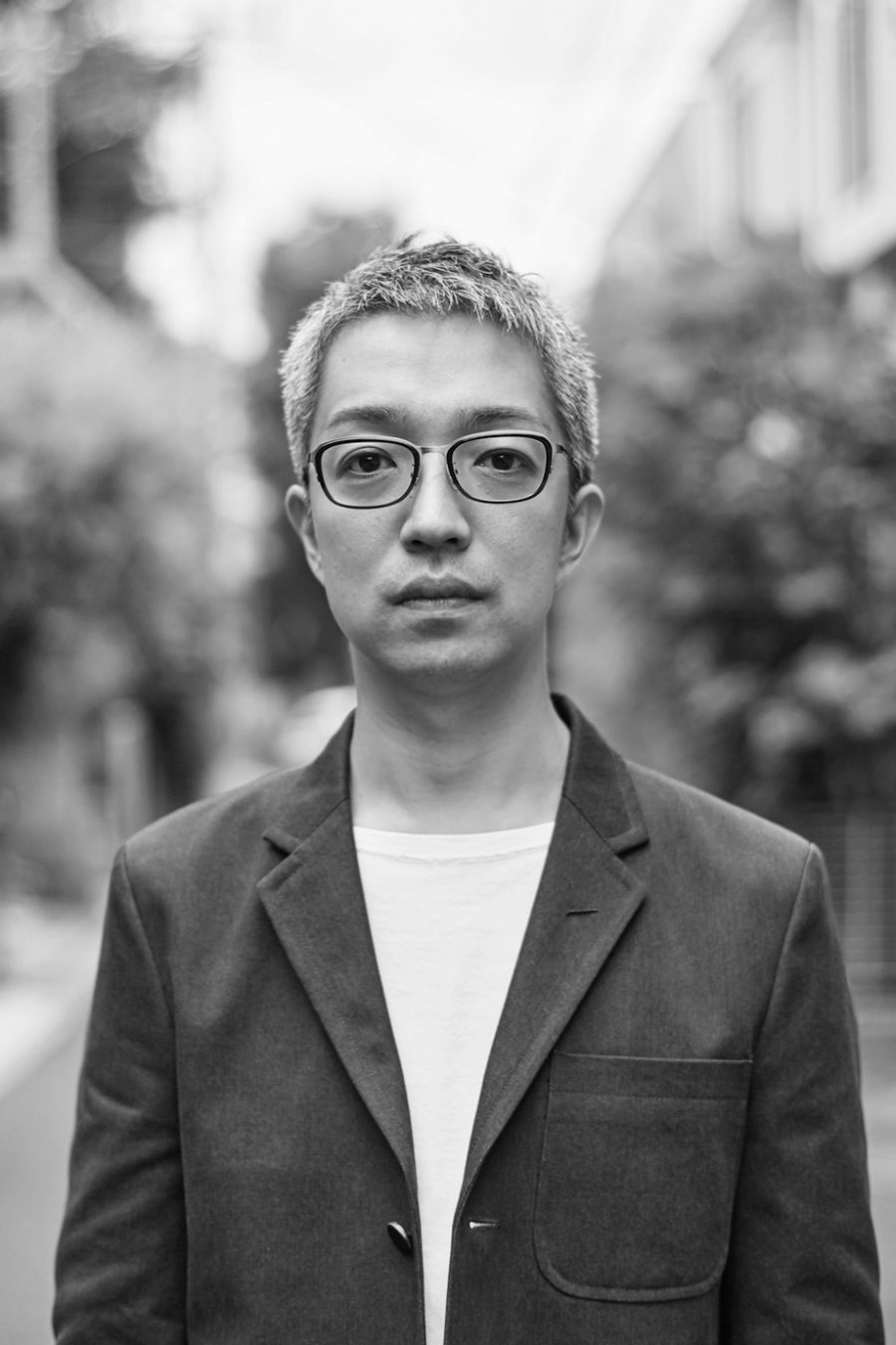日本発のブランドを発信するセレクトショップ「STUDIOUS WOMENS 表参道店」の店舗をデザインした。複数のSTUDIOUSの店舗が集まる路地の一角に位置し、フロアは2層となっている。ファッションに敏感な人たちが往来するこのエリアで、いかに鮮度の高い情報を発信し、人を取り込むことができるかを考えた。
全面ガラス張りの建物の1階には、エントランスを入ってすぐの場所にステージを設置し、期間限定のPOP-UPショップのような企画ができる場所をつくった。透明感と広がりを感じるデザインを目指し、主要素材としてガラスと中空ポリカーボネート板を採用。積層した厚み15ミリのガラス板を、ステージに上がる踏み台やハンガーラックのベースとして機能させ、天井には、ライン照明と中空ポリカーボネート板を組み合わせた大きな照明器具を設置した。
壁にゴールドの特殊塗装を施した階段を上った先の2階は、より落ち着いた空間となっている。部屋の中央にディプレイ機能を持った大きな半円の柱を設置し、そこから白い天井面とカーペットが帯状に広がる構成とした。奥の壁は、1階の天井と同じ中空ポリカーボネート板と鏡を組み合わせ、柔らかく映り込む仕上げとなっている。
小さな空間の中で、シンボルとなる柱を中心に回遊性を持たせ、シーンがドラマチックに変化していくデザインとした。(鬼木孝一郎)
A select shop that creates a scene with a sense of transparency, expansiveness and circulation
The store design for a selected apparel shop, “STUDIOUS WOMENS Omotesando,” a boutique to introduce Japanese brands to the world. This two-story store is located on a street where several other STUDIOUS stores stand. Attention was given to how the latest trends can be disseminated and how people can be attracted to this area frequented by fashion-conscious people.
There is a stage right at the entrance to hold events such as a limited-time pop-up store on the first floor of the fully-glazed building. Glass and hollow polycarbonate sheets were selected as the primary materials to design a transparent and open-plan space. The steps to the stage and the base of clothes racks are made of laminated glass plates of 15mm thick, and a large light fixture installed on the ceiling is a combination of LED tubes and hollow polycarbonate boards. A more serene space unfolds at the top of the stairs along the wall coated with special gold-color paint.
On the second floor, a large semi-circular pillar with displays stands in the center, where strips of a white ceiling surface and a carpet spread out. The back wall is a combination of a mirror and the same hollow polycarbonate boards with the first-floor ceiling to create a soft, reflective finish.
This small space was designed with the symbolic pillar as the centerpiece so that the scenes transform dramatically around it. (Koichiro Oniki)
【STUDIOUS WOMENS 表参道店】
所在地:東京都渋谷区神宮前4-26-30
用途:アパレル店舗
クライアント:TOKYO BASE
オープン:2020年
設計:ODS / 鬼木デザインスタジオ
担当:鬼木孝一郎、藤木景介
照明計画:ケイライトスタジオ
施工:パルコスペースシステムズ
撮影者:太田拓実
工事種別:インテリア
規模:地上1-2階
延床面積:1階 87.97m² / 2階 95.29m²
設計期間:2019.12-2020.02
施工期間:2020.03-2020.04
【STUDIOUS WOMENS Omotesando】
Location: 4-26-30 Jingumae, Shibuya-ku, Tokyo, Japan
Principal use: Store
Client: TOKYO BASE
Open: 2020.06
Architects: ODS
Design team: Koichiro Oniki, Keisuke Fujiki
Lighting design:K LIGHT STUDIO
Contractor: PARCO SPACE SYSTEMS
Photographs: Takumi Ota
Construction type: Interior
Building scale: 2 stories
Total floor area: 1F 87.97m² / 2F 95.29m²
Design term: 2019.12-2020.02
Construction term: 2020.03-2020.04

