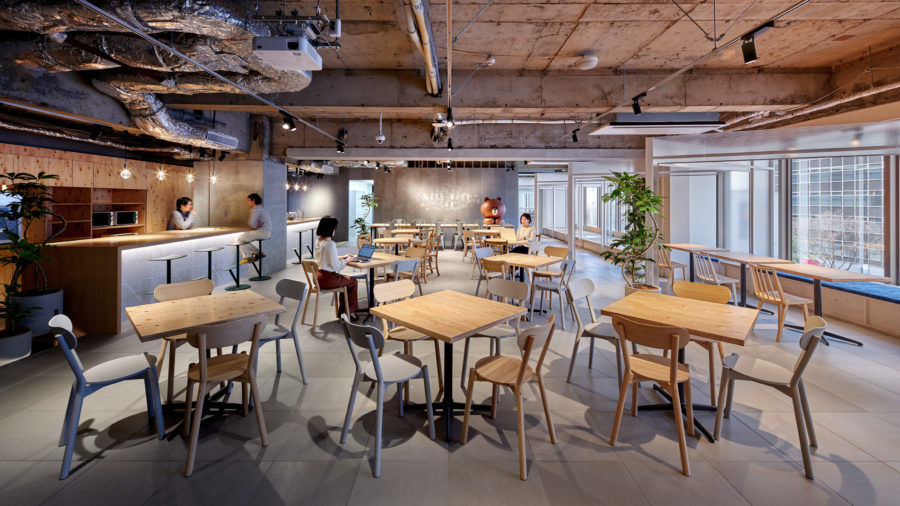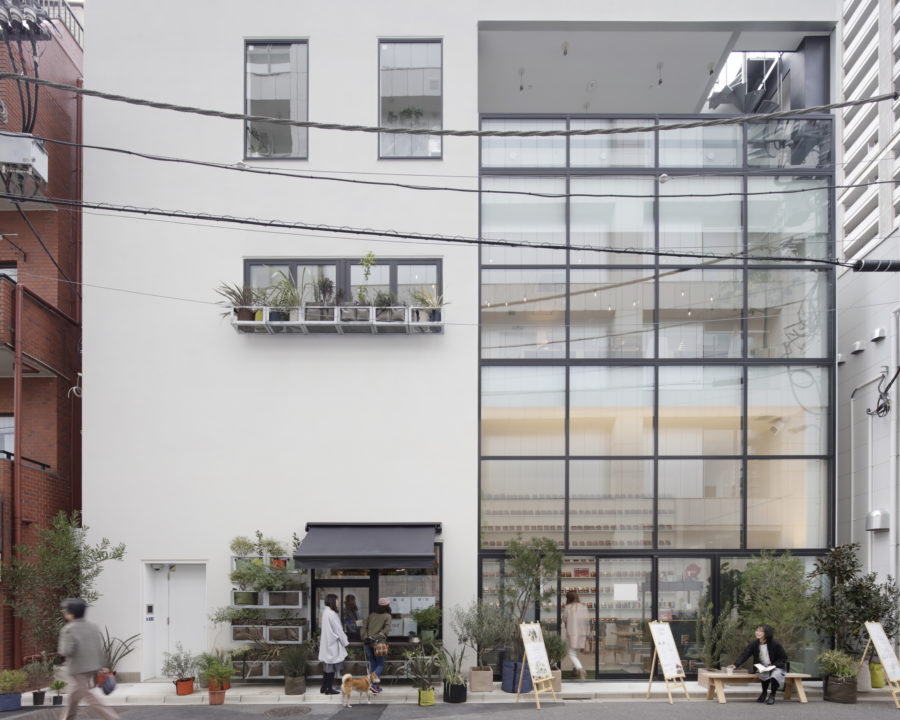建築の設計をする時、いつも3つのキーワードを頭の中で繰り返し念じながら計画をしている。
「素直・大胆・新鮮」。素直に思ったことを、大胆に表現すると、新鮮な空間ができる。
「どこに(場所)・なにを(機能)・どのように(構成)」。場所の特徴、良いところ、悪いところを読み取り、建物のもっとも大切な目的を考え、それを実現できる空間の構成を考えるのが設計だと思っている。
「単純・簡単・素朴」。建築は単純な材料で、簡単につくられ、素朴にできあがったものが良い建築なのではないか。
これらの言葉を頭の中でつぶやきながら設計を進めた。
敷地は三方を住宅に囲まれ、北側の道路も広くない。1階に生活空間をもってくることは諦め、主な生活空間は2、3階とした。1階のコンクリートの箱の上に、鉄骨の箱を載せ、生活空間が空中に浮かんでいるような空間の構成とした。
家型をした箱の内部には、1枚の壁と2つの箱を入れて空間を構成している。1つの箱は桐の合板、もう1つは黒色のスレートで表面を覆い、全体に落ち着いた空間としている。2つの箱の余白がリビング、ダイニング、階段と廊下。色んな方向に設けられた縦長の窓から光や風が入る。
最近気になって、頭の中で繰り返している3つのキーワードがもう1つある。「心・頭・手」。やさしい思いで合理的に解決し、上手く設計したいという思いである。
心静かに、のびのびと生活できる素朴で新鮮な空間となったのではないかと思っている。(宮森洋一郎)
A house-shaped residence suspended above a town, enveloping plain and fresh spaces
When designing architecture, I always keep three principles in my mind.
“Honest, Bold, Fresh.” I believe that expressing thoughts honestly and boldly leads to the creation of a fresh space.
“Where (site), What (function), How (composition).” Interpreting the positive and negative characteristics of the site, thinking about the most important function of the building, and composing a space that can realize them.
“Simple, Plain, Rustic” Good architecture is created with simple materials, constructed plainly, and completed in a rustic manner.
The site is surrounded by housings on three sides, with a narrow street on the north side. Planning the main living space on the first floor seemed inappropriate. Consequently, the main living space is on the second and third floors. The first floor is a box made of concrete, and the second and third floors is house-shaped steel structure, creating the impression that the living space is floating in the air.
Inside the house-shaped box, the space is composed of one wall and two boxes. One box is finished with paulownia plywood, and the other is finished with black slate, creating a calm atmosphere. The voids between the two boxes are living, dining, staircase, and corridors. The vertical window positioned on various sides allow light and air to permeate the house.
Lately, another set of principles has been on my mind: “Heart, Mind, Hands.” Solving design challenges with a gentle heart, a rational mind, and skillful hands. I believe the project resulted in a simple and fresh space where clients can live quietly and comfortably, with a blend of simplicity. (Yoichiro Miyamori)
【己斐中の家】
所在地:広島県広島市
用途:戸建住宅
クライアント:個人
竣工:2018年
設計:宮森洋一郎建築設計室
担当:宮森洋一郎、泉 沙奈恵
構造設計:SAK構造設計
機械設備:岡村設備設計
電気設備:連合設備設計
施工:河井建設工業
撮影:小玉龍幸
工事種別:新築
構造:RC造、S造
規模:地上3階
敷地面積:134.54m²
建築面積:77.76m²
延床面積:203.31m²
設計期間:2017.-09-2018.05
施工期間:2018.05-2018.10
【House in Koinaka】
Location: Hiroshima-shi, Hiroshima, Japan
Principal use: Residential
Client: Individual
Completion: 2018
Architects: Yoichiro Miyamori Architect & Associates
Design team: Yoichiro Miyamori, Sanae Izumi
Structure engineer: SAK Structural Design
Mechanical equipment: Okamura Equipment Design
Electrical equipment: Rengo Equipment Design
Contractor: Kawai Kensetsu
Photographs: Tatsuyuki Kodama
Construction type: New Building
Main structure: Reinforced Concrete construction, Steel construction
Building scale: 3 stories
Site area: 134.54m²
Building area: 77.76m²
Total floor area: 203.31m²
Design term: 2017.-09-2018.05
Construction term: 2018.05-2018.10








