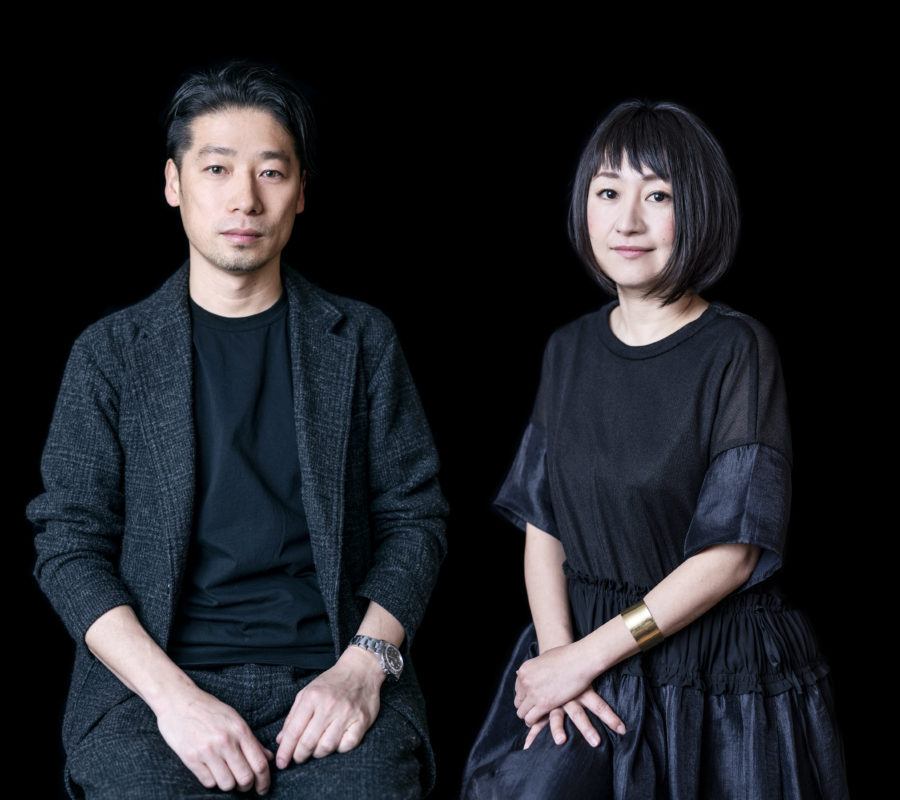(English below)
豪雪地の冬は長く厳しい。
建物の周囲にある庭は雪で覆われ、外壁が敷地境界であるかのように閉ざされてしまう。
庭を内包し居住空間の中心にもってくることで、外部と穏やかに繋がる場所をつくり、厳しい環境下においても雪解けの気持ち良い季節においても、屋根のある安定した庭を中心に豊かな生活が展開する。(谷尻 誠)
Living space connected to the environment with an enclosed garden
Winters in heavy snowfall areas are long and harsh.
The garden around the building is covered with snow, and the exterior wall is closed off as if it were the site’s boundary.
By enclosing the garden and placing it in the center of the living space, we have created a place that is calmly connected to the outside, and rich life can develop around the stable garden with a roof, both in the harsh environment and in the pleasant season when the snow melts. (Makoto Tanijiri)
【上越の家】
所在地:新潟県上越市
用途:戸建住宅
クライアント:個人
竣工:2020年
設計:SUPPOSE DESIGN OFFICE
担当:谷尻 誠、吉田 愛、片山馨介
構造設計:NAWAKENJI-M
施工:笠原建設
製作照明:L&L
植栽計画:英香園
撮影:矢野紀行
工事種別:新築
構造:木造
規模:地上2階
敷地面積:459.80m²
建築面積:142.38m²
延床面積:246.45m²
設計期間:2016.02-2019.08
施工期間:2019.08-2020.04
【house in joetsu】
Location: Joetsu City, Niigata, Japan
Principal use: Residential
Client: Individual
Completion: 2020
Architects: SUPPOSE DESIGN OFFICE
Design team: Makoto Tanijiri, Ai Yoshida, Keisuke Katayama
Structure engineer: NAWAKENJI-M
Contractor: KASAHARA
Production lighting: L&L
Planting: EIKOEN
Photographs: Toshiyuki Yano
Construction type: New Building
Main structure: Wood
Building scale: 2 Stories
Site area: 459.80m²
Building area: 142.38m²
Total floor area: 246.45m²
Design term: 2016.02-2019.08
Construction term: 2019.08-2020.04


