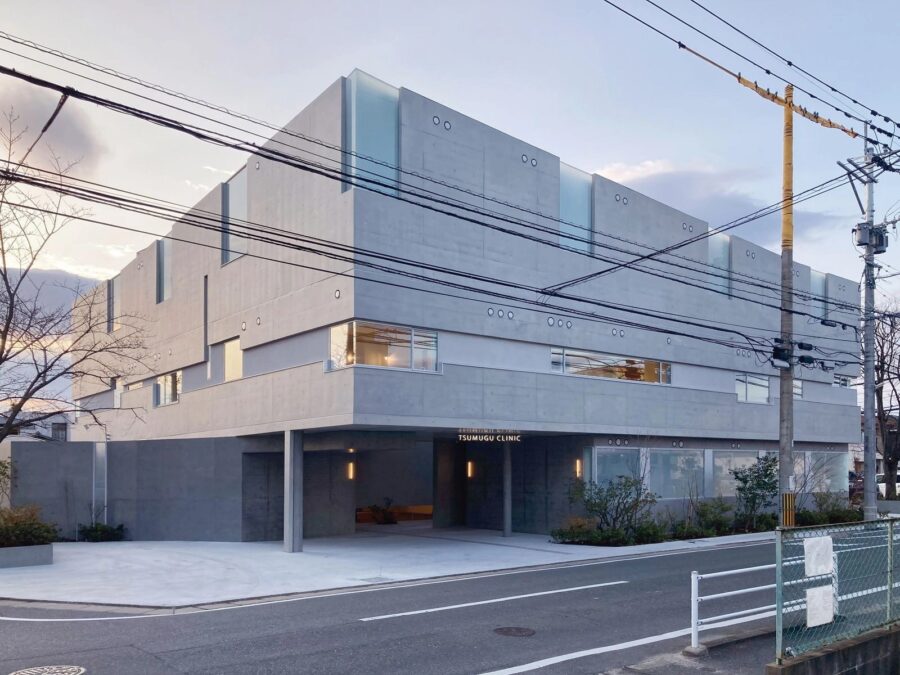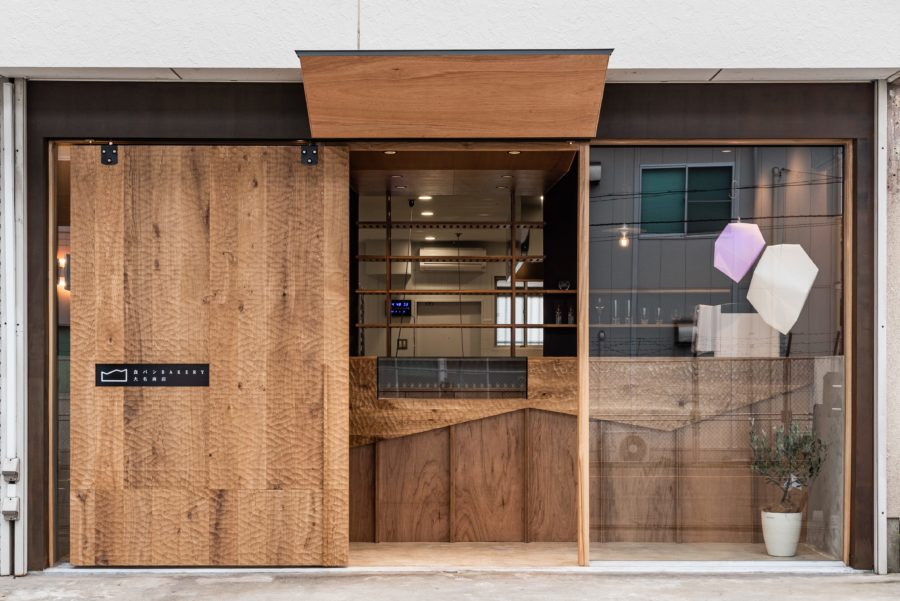2021年4月、池尻大橋にある〈LOBBY〉の2号店として、代々木公園にオープン。
朝から夕方まではお手製のスイーツとコーヒーをお楽しみいただけるカフェとして。
1時間のブレイクタイムを挟み、夜は一転、創意工夫に溢れたカクテルを味わうバーとして、どの席に座っても異なる過ごし方ができる設計とした。
階段を吹き抜けにして新設した中2階は、当初暗かった1階に光を取り入れつつ、
客席数を確保するために取り入れたアイデアである。
かつて住居で、どこからも入りづらい立地、特徴的な三角形の平面など、飲食業では避けられがちな条件の中、空間づくりにおいては「再現性のない空間」を目指し、既存の建物の構造を最大限活かしたリノベーションを実行した。
内装設計、グラフィックデザイン、グッズデザインなど、あらゆるデザインを我々自ら行い運営している。(and Supply)
A café-bar in a residential area that turned a disadvantage into a positive
Opened in April 2021 in Yoyogi Park as the second branch of “LOBBY” in Ikejiri-Ohashi.
From morning to evening, it will be a café where customers can enjoy homemade sweets and coffee.
After a one-hour break time, the bar is transformed at night into a cocktail bar where customers can savor inventive cocktails.
The mezzanine floor, which was created by creating a stairwell, was designed to bring light into the initially dark first floor and to provide seating for more customers.
The location of this former residence, which is difficult to access from any direction, and its characteristic triangular plan make it a condition often avoided in the restaurant business.
We designed the interior, graphic design, merchandise design, and all other aspects of the space ourselves. (and Supply Inc.)
【nephew】
所在地:東京都渋谷区富ケ谷1-7-2
用途:カフェ、バー・居酒屋
クライアント:and Supply
竣工:2021年
設計:and Supply
担当:and Supply
施工:横井健太(STORY STICK)
撮影:and Supply
工事種別:リノベーション
構造:木造
建築面積:40.00m²
延床面積:70.00m²
設計期間:2020.10-2020.12
施工期間:2020.12-2021.04
【nephew】
Location: 1-7-2, Tomigaya, Shibuya-ku, Tokyo, Japan
Principal use: Cafe, Bar, Izakaya
Client: and Supply Inc.
Completion: 2021
Architects: and Supply Inc.
Design team: and Supply Inc.
Contractor: Kenta Yokoi / STORY STICK
Photographs: and Supply Inc.
Construction type: Renovation
Main structure: Wood
Building area: 40.00m²
Total floor area: 70.00m²
Design term: 2020.10-2020.12
Construction term: 2020.12-2021.04








