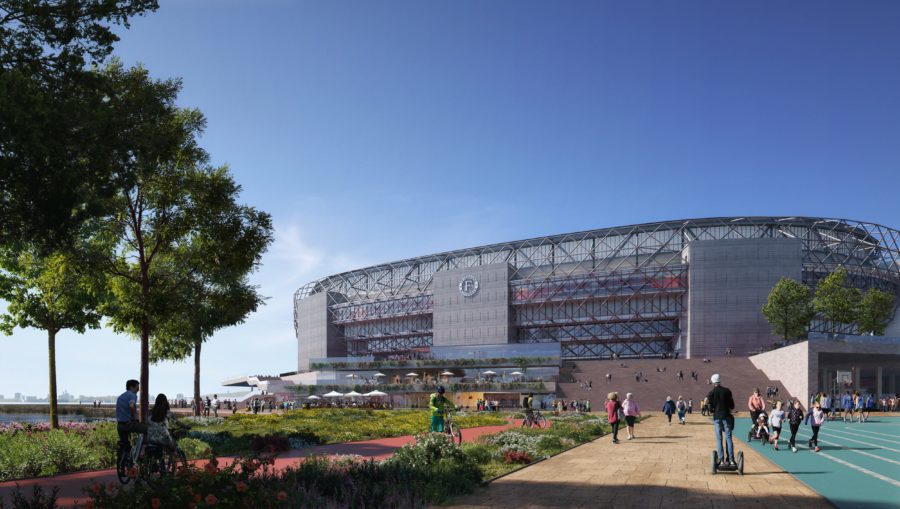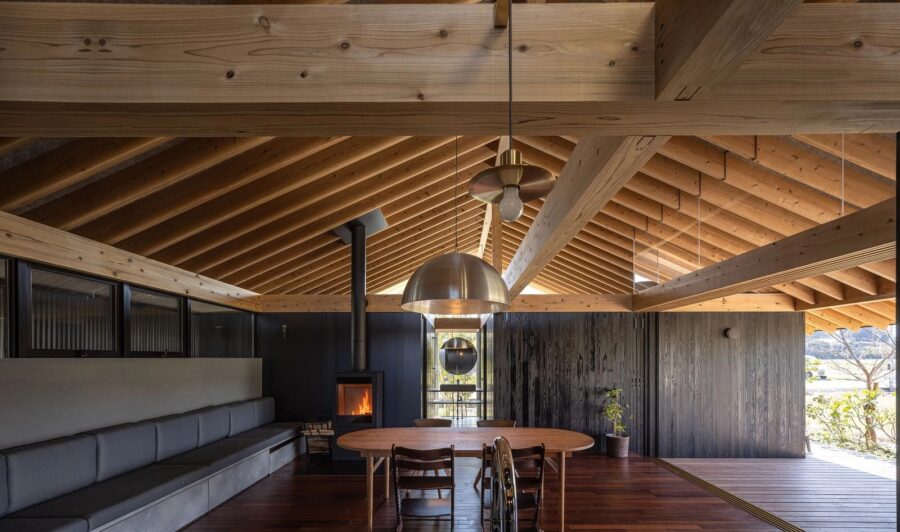4つのキッチンが単なる食事を提供するのではなく、人々に食を通じた新たな体験を提供することをコンセプトとして設計した。
象徴的な丸いキッチンには4種類のキッチンが集められ、それぞれの調理している様子を目で見、音を聴き、香りを嗅ぎながら歩き回って自分の今日食べたい料理を決めることができる。それは市場を歩きながらあちらこちらの料理に魅了されながら食べ歩く感覚に近く、キッチンを囲むようにテーブルを配置することでキッチンと客との距離感を限りなく近づけている。
本来食べたい食べ物というのは、五感で感じて直感的に「食べたい」と思った食べ物を食べる。あるようであまりなかった食の体験を実現している。
また、この施設で最もファサードと接するこのテナントは内部からは金沢駅西口を一望できるだけでなく、外部へもたらす景観を整えるために特徴的な天井形状を有している。
このもう1つの特徴となる天井から垂れ下がった木板は、商業ビル正面の歩道を歩く人々に下から眺めて歩く楽しみを与えるように設計した。
この木材の装飾材は1つひとつのオブジェクトごとの長さを金沢のお座敷唄である金沢小唄の音階に合わせて可変させ、また、断面形状を十字に組むことで人と人、人と文化の交わりを表し、創造都市金沢のさまざまな文化の交流を表現している。(髙嶋頌介)
Market-like food hall surrounding a circular kitchen
The four kitchens were designed to provide people a new experience through food rather than simply serving a meal.
The symbolic round kitchen is a collection of four different kitchens, where visitors can walk around and decide what they want to eat today by seeing, hearing, and smelling each kitchen as it prepares its food. This is similar to the experience of walking through a market and being entranced by the food from one place to another. The tables are arranged around the kitchens so that the distance between the kitchens and the customers is as close as possible.
By nature, people want to eat food that they intuitively “want to eat” by sensing it with their five senses. This is a dining experience that may seem like it exists, but it does not so often.
In addition, this tenant, which has the most contact with the facade of the facility, not only offers a panoramic view of the west exit of Kanazawa Station from the interior but also has a distinctive ceiling shape in order to prepare the view it brings to the exterior.
The wooden panels hanging from the ceiling, another distinctive feature, were designed to give people walking along the sidewalk in front of the commercial building the pleasure of looking down and walking around.
The length of each of these decorative wood objects varies according to the scale of Kanazawa Kouta, a kind of traditional folk song, and their cross-shaped cross-sections represent the interaction between people and people and between people and culture, expressing the various cultural interactions in the creative city of Kanazawa. (Yousuke Takashima)
【FOODCLUB】
所在地:石川県金沢市広岡1-5-3クロスゲート金沢2階
用途:レストラン・食堂
クライアント:OPENSAUCE
竣工:2020年
設計:髙嶋頌介建築設計事務所
担当:髙嶋頌介
施工:meaningful
撮影:鶴見哲也
工事種別:新築
構造:RC造
規模:テナント
延床面積:410.00m²
設計期間:2019.10-2020.02
施工期間:2020.03-2020.07
【FOODCLUB】
Location: CROSS GATE KANAZAWA 2F, 1-5-3, Hirooka, Kanazawa-shi, Ishikawa, Japan
Principal use: Restaurant, Cafeteria
Client: OPENSAUCE
Completion: 2020
Architects: yousuke takashima architects
Design team: Yousuke Takashima
Contractor: meaningful
Photographs: Tetsuya Tsurumi
Construction type: New Building
Main structure: Reinforced Concrete construction
Building scale: Tenant
Total floor area: 410.00m²
Design term: 2019.10-2020.02
Construction term: 2020.03-2020.07








