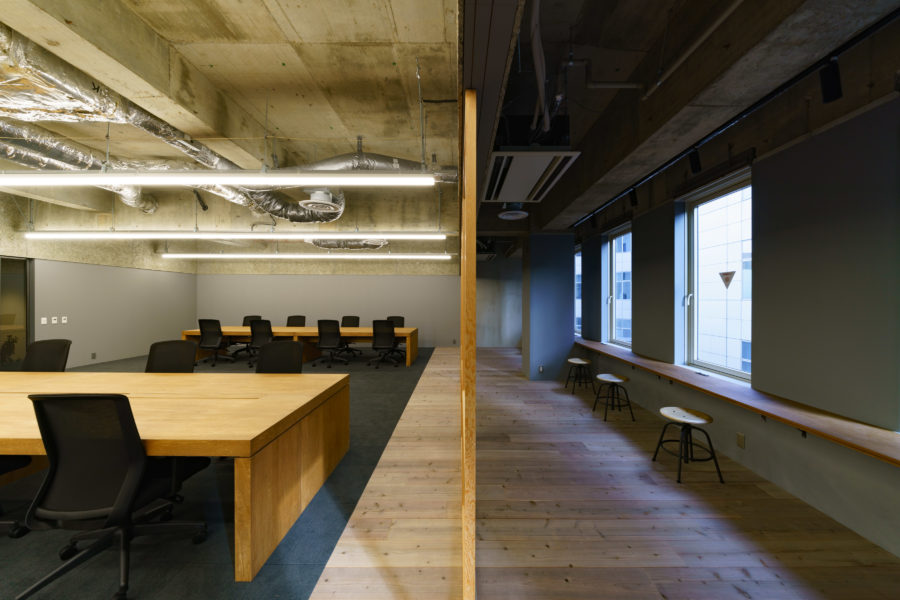長良川越しに遠方の山々を臨むことのできる伸びやかな敷地に、計画された住宅。高台の分譲地のため、視線が合わず、四方に開くことができる反面、外部に対して、開きすぎず閉じすぎずの関係を大事に計画した。
南北の抜けと広がる景色を取り込む大開口を活かすため、キッチンカウンターには吊り戸棚を設けず、キッチンのレンジフードを、家の中央部に設置している。アイランド型のキッチンは、家の中心に位置し、両方向から使うことができ、家族の生活の気配を感じつつも、見晴らしの良い景色を眺めながら作業ができる居場所になった。
性能にこだわりつつも、内部空間が閉ざされた場所にならないよう、外部空間との繋がりをつくり出す場所として、住宅面積の約20%を半屋外テラスに割り当てている。
要望であった半外空間でのテラスでの食事、北欧の建築家のイメージ、そして主人の趣味の釣竿のメンテナンスや魚の調理にも耐え得る素材、そして室内にも屋内にも違和感なく溶け込む素材であるタイルを仕上げ材料に選定した。そのことにより深い軒下空間は、より多様なアクティビティを包括し、多目的に使える場所になったように思う。
タイル独特の手触り感や個々のタイルの色味や質感の違いは、時間帯によって表情の変化がよく見られる。色味を抑えたシンプルな空間構成の中に、楽しげで動きある雰囲気が演出できたと思っている。(本田恭平)
A house with deep eaves space that supports a variety of activities
The house is located on a spacious site with a view of the mountains in the distance over the Nagara River. The site is located on a hill, which allows the house to be open in all directions without a line of sight, but at the same time, it is not too open or too close to the outside world.
In order to take advantage of the large openings that let in the openness from north to south and the expansive view, the kitchen counter has no hanging cupboards, and the kitchen range hood is placed in the center of the house. The island kitchen is located in the center of the house and can be used from both directions, providing a place to work while feeling the presence of family life and looking out over the scenic view.
While focusing on performance, approximately 20% of the house area is allocated to a semi-outdoor terrace to create a connection with the outside space so that the interior space does not become closed off.
The finishing materials selected were tiles, a material that can withstand the maintenance of the owner’s fishing rod and the cooking of fish, as well as a material that blends well with both the interior and the exterior spaces. The deep space under the roof’s eaves is now more versatile, encompassing a wide variety of activities.
The unique tactile feel of the tiles and the different colors and textures of the individual tiles often show changes in expression depending on the time of day. We believe we were able to create a fun and moving atmosphere in a simple space composition with a low color palette. (Kyohei Honda)
【清眺台の家】
所在地:岐阜県岐阜市
用途:戸建住宅
クライアント:個人
竣工:2023年
設計:mononoma
担当:本田恭平、本多修二
施工:株式会社野村建設
撮影:山内紀人
工事種別:新築
構造:木造
規模:平屋
敷地面積:354.92m²
建築面積:88.57m²
延床面積:94.89m²
設計期間:2022.05-2022.11
施工期間:2023.02-2023.12
【House in Seichodai】
Location: Gifu-shi, Gifu, Japan
Principal use: Residence
Client: Individual
Completion: 2023
Architects: mononoma
Design team: Kyohei Honda
Contractor: Nomura Kensetsu
Photographs: Norihito Yamauchi
Construction type: New building
Main structure: Wood
Building scale: 1 story
Site area: 354.92m²
Building area: 88.57m²
Total floor area: 94.89m²
Design term: 2022.05-2022.11
Construction term: 2023.02-2023.12








