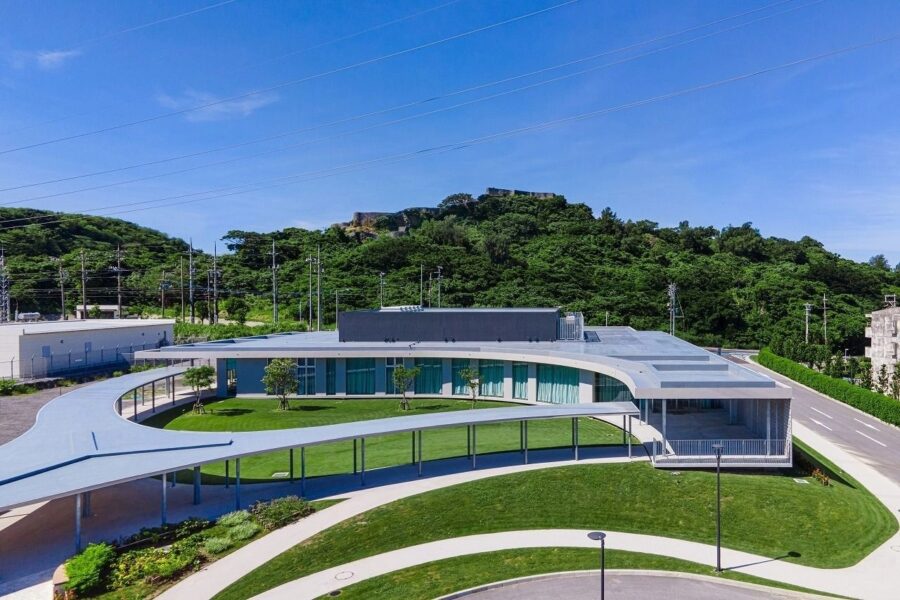大阪の南部・羽曳野市の元々飲食店だった建物をデリカテッセンのお店へ改修する計画である。
お店のコンセプトは「家庭の食卓をほんの少しchef がお手伝い 当たり前のように デリカテッセンをライフスタイルに」。またクライアントからはカフェでもレストランでもない「store」をお題としていただいた。
私たちはまずstoreという概念をデザインで表現することを模索する必要があった。
storeは直訳すると「店・貯蔵・備え」などを意味する。
店・貯蔵・備えとは商品やサービスを提供ないしそれらを準備する場所であることから、デリカテッセンの食に関するイメージを先行させるのではなく、広義にとらえた「場所づくり」を前提とした。
私たちのstoreという場所づくりに対しての回答はとてもシンプルである。
様式や時代背景がない、内外の概念もない、偶然にそこにデリカテッセンのカウンターがあり、それ以外は意図せず使われ方が変化していく場所である。
時にものに溢れ・時に整然とする。
ちょっとした小上がりに腰をかけたり、商品が置かれたり、時に子供が寝そべる。
おしゃべりしたり、購入したデリを食べたり、読書したり。
さまざまに変化していく場所でサービス(時間と商品)が提供される。
モルタル・塗装・ステンレスをメインマテリアルとして用い、各部のディテールによってそれらは当たり前に私たちが目にする見え方から、少し異なるstoreを構成するに大切なマテリアルへと変化する。
また、庭を内部に引き込むことでさらに内部空間としての使われ方や意図を曖昧にし、そこにstoreという場所があるだけとした。
家形の建築に対してスケールアウトした開口を設けたのも、都市型の閉じられた建築をシェルターとしての場所から解放し、屋根がかかっているだけの場所としたかったためである。
また、色をすべて黒で塗りつぶすことで色による様式の認識を希薄なものとするためである。
このstoreというstyleの場所には〈THE BAKE STORE〉によるコーヒーの香りが漂い、美味しい食事が提供され、お買い物をする場所という感覚よりも沢山の方々が各々自由な時間を過ごされるおおらかな場所が実現された。
この場所のあり方こそが、お店のコンセプトにもある日本では馴染みのないデリカテッセンを世に認識していただくに必要な「デリカテッセンをライフスタイルに」を実現すると考えている。(武田憲昭+吉澤生馬)
A delicatessen that expresses the concept of the store in its design
This project involved refurbishing a building in Habikino City, south of Osaka, that was originally a restaurant and turning it into a delicatessen store.
The concept of the store was “having a chef help out the family dining table a little bit to make the delicatessen a part of their life,” and the client also set the theme as a “store” that is not a café nor a restaurant.
First of all, we needed to find a way to express the concept of a “store” in the design.
When you translate “store” directly into Japanese, words come up, such as “mise” (shop), “chozou” (storage), and “sonae” (preparations).
These words – mise, chozou, and sonae – represent not just the providing of goods and services but also the place where they are prepared, and from this, we believed that our job was to “create a place” in the broader sense, rather than lay importance on the imagery of the food in the delicatessen.
Our answer to creating a place that was a “store” was a very simple one.
A place with no stylization or historical background – with no internal or external concept. Where incidentally, there’s a deli counter, and everything else around it is used in a way that changes over time without much intention.
Sometimes the space will overflow with things – other times. It will be tidy.
A slightly raised floor area might be sat on, it might have products placed on it, or children may sometimes sprawl out on it.
The people there may chat, eat the foods they bought, or read a book.
Services (i.e., time and products) are offered in this place that changes in such different ways.
The main materials used are mortar, paint, and stainless steel, and due to the details of each part, they become materials that are crucial in establishing a “store” that differs a little from what we’re used to seeing.
Also, by bringing the garden inside, we made the use and intention of the inner space even more ambiguous so that only a place called a “store” existed there.
An opening that is large for a house building was established as we wanted to liberate the original closed urban architecture from being a refuge to being a place simply covered by a roof.
It was also painted completely in black to diminish any perception of stylization through color.
At this place, in the style of a store, the smell of THE BAKE STORE coffee wafts through the air, delicious meals are on offer, and a space has been realized that, rather than feeling like a place for shopping, is a more open-minded place where people can spend their own time the way they want.
We believe that this place accomplishes something, which is the concept of the store and which is also necessary to have people know more about delicatessens (which are still foreign in Japan): the concept of “making the delicatessen a part of your life.” (Noriaki Takeda + Ikuma Yoshizawa)
【THE BAKE STORE】
所在地:大阪府羽曳野市伊賀5-1-11
用途:ベーカリー
クライアント:ホテルザフラッグ
竣工:2020年
設計:PROCESS5 DESIGN
担当:武田憲昭+吉澤生馬
構造設計:U`Plan
植栽計画:ラボニカル
照明計画:大光電機
厨房設備:フクシマガリレイ
冷蔵ショーケース:アリガ
施工:インターテック
撮影:山田圭司郎(YFT)
工事種別:リノベーション
構造:鉄骨造
敷地面積:432.00m²
建築面積:313.79m²
延床面積:313.79m²
設計期間:2019.11-2020.06
施工期間:2020.06-2020.10
【THE BAKE STORE】
Location: 5-1-11, Iga, Habikino-shi, Osaka, Japan
Principal use: Bakery
Client: HOTEL THE FLAG
Completion: 2020
Architects: PROCESS5 DESIGN
Design team: Noriaki Takeda + Ikuma Yoshizawa
Structure engineer: U`Plan
Planting: LUVONICAL
Lighting: DAIKO ELECTRIC
Kitchen equipment: FUKUSHIMA GLILEI
Refrigerated showcase: Ariga
Contractor: inter-tech
Photographs: Keishiro Yamada / YFT
Construction type: Renovation
Main structure: Steel
Site area: 432.00m²
Building area: 313.79m²
Total floor area: 313.79m²
Design term: 2019.11-2020.06
Construction term: 2020.06-2020.10








