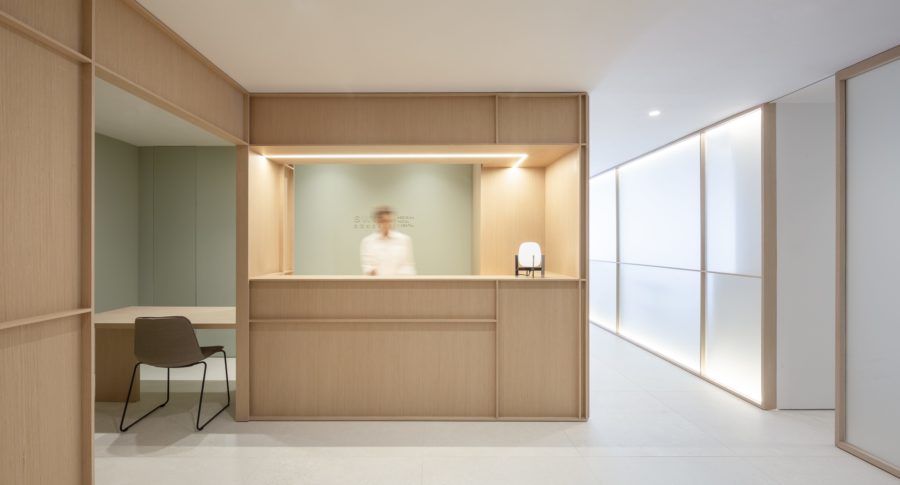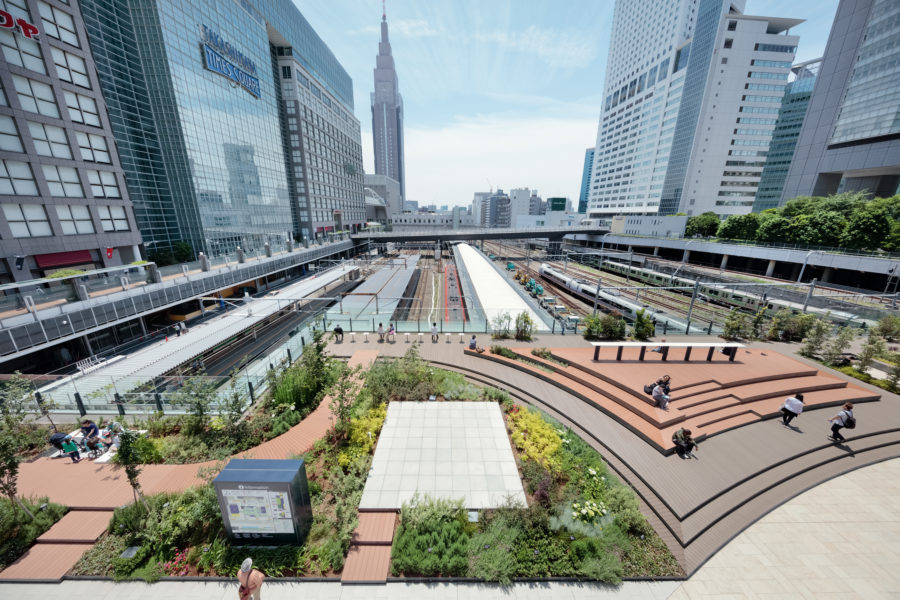モバイルと人工知能を活用し、人びとのコミュニケーションを最先端のテクノロジーで支えるコミュニケーションテックカンパニーである、モビルスのオフィスをデザインした。
今までどおりの対面によるオフラインコミュニケーション、今後より発達し成熟に向かうオンラインコミュニケーション。 コミュニケーションの方法は変わっても、人と人の関わり合いとしては区別のない時代になりつつある現在。 このオフィスではオフラインというアナログなコミュニケーションを豊かにし、自然体での関わり合いができる空間を目指した。
公園のような緑豊かでおおらかな表情を空間で表現し、訪れる人々に安心感と安らぎを与え自然と会話が生まれる場。 我々はコミュニケーションを活性化させる機能を付加することで、オンラインテクノロジーの成長に繋げる場をつくる。また人と人の関わり合いを大事にする場をていねいにつくることで、次の時代のコミュニケーションを進化させるきっかけをここで創造する。(woo)
An office full of greenery that encourages communication
We designed the office of Mobilus Corporation, a communication tech company that supports people’s communication with cutting-edge technology utilizing mobile and artificial intelligence.
Offline communication is still face-to-face communication, and online communication will become more developed and mature in the future. Although the methods of communication may have changed, there is now no distinction in how people interact. In this office, we aimed to create a space that enriches offline, analog communication and allows people to interact with each other naturally.
The space is designed to express a park-like atmosphere with lush greenery and a generous expression, providing visitors with a sense of security, and peace of mind and naturally generating conversation. We added a function to activate communication, and this is a place that will lead to the growth of online technology. By carefully creating a place that values the relationship between people, we will make the opportunity for the evolution of communication in the next era. (woo)
【connect park】
所在地:東京都港区芝浦1-1-1 浜松町ビルディング15階
用途:オフィスインテリア
クライアント:モビルス
竣工:2022年
設計:woo
照明:たけでん
家具:フライミー
施⼯:woo
撮影:桧川泰治
工事種別:リノベーション
延床面積:683.52m²
設計期間:2022.07-2022.08
施工期間:2022.08-2022.10
【connect park】
Location: Hamamatsucho Building 17F, 1-1-1 Shibaura, Minato-ku, Tokyo, Japan
Principal use: Office interior
Client: Mobilus Corporation
Completion: 2022
Architects: woo
Lighting: TAKEDEN
Furniture: FLYMEe
Constructor: woo
Photographs: Yasuharu Hikawa
Construction type: Renovation
Total floor area: 683.52m²
Design term: 2022.07-2022.08
Construction term: 2022.08-2022.10








