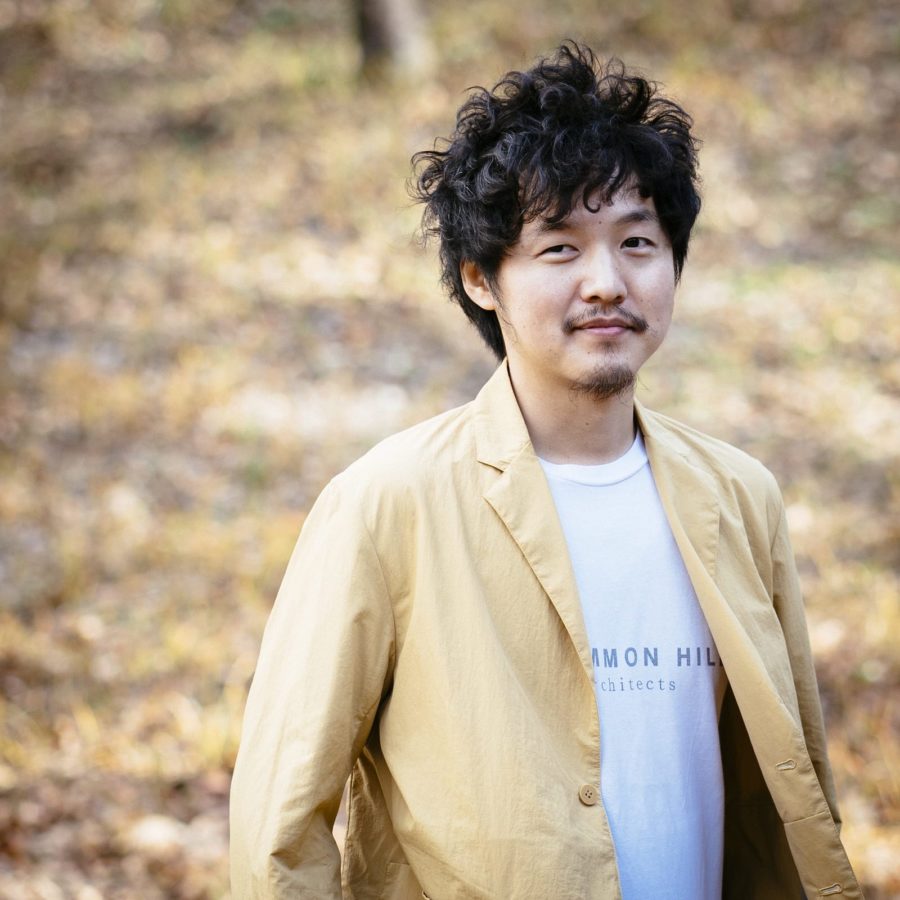(English below)
京都府京田辺市の松井山手駅前にオープンしたショッピングモールにある、中国料理店の内装計画である。
モール自体のデザインコンセプトは「街の庭」であった。モールを貫く通り庭は街との連続性が意識されたものであり、やがて緑が生い茂って森のような場所になり、「人とまちを森がつなげる」ことが意図されている。
通り庭に面しているこの店を、シェフがつくる美味しい料理をいっそう引き立て、香辛料を効かせた本格的な中国料理のよき背景として「香りが充満する洞窟」になるよう計画した。
洞窟にくびれた奥行きをもたせることによって、通りがかりの人がついつい引き込まれてしまうな開かれた店構えと、中に入ると落ち着きがあり包み込まれるような空間との両立を目指した。
まず、通り庭と街とを連続させるために、A工事でつくられた画一的なガラスファサードの奥にもう1つのファサードをつくり、その境界を曖昧にした。
洞窟部分はすべて二次元の多角形で構成している。一見複雑に見える形態でも幾何学的に整理することで、実際に工事に入ることができる期間が極端に短いテナント工事において、下地の事前準備を可能にし、煩雑に見えがちな空調換気のガラリなどの設備もそのグリッド内に納めて整頓している。
店名の「香(Xiang)」は読んで字のごとく「香り」という意味をもっている。香りというものからは、温かさや湯気がイメージされるだろう。そこで、軽く、薄く、柔らかく、多孔質で空気を含む和紙にそのイメージを重ね合わせた。
洞窟部分は一般的に想像されるような土や石などの重たい素材ではなく和紙を採用した。すべて手づくりの紙のため、同種類の和紙でも完全に同じものはなく斑があるが、そのなかでも厚みや肌理が異なるものを数種類混ぜ、1枚1枚貼り上げることで斑を出し、香りを具象化しようと試みた。
そのほかの部分も墨モルタルや板目の木材を使うことで斑感をつけている。そして和紙の裏に照明を仕込むことで、その物性をより分かりやすく表している。
このような和紙を四角いグリッド状に少し重ね合わせる貼り方はごく一般的なものではあるが、それをボールトと合わせることで、組積造のような雰囲気を帯び、身を預けられそうな安心感と揺れ動きそうな軽やかさが同居した不思議な洞窟空間が生まれた。(柿木佑介+廣岡周平)
A Chinese restaurant with the aroma of a cave covered in washi paper
The interior design project for a Chinese restaurant recently opened in the new shopping mall located just in front of Matsuiyamate Station in Kyo-tanabe City, Kyoto. The design concept of the shopping mall is “the garden of the town.” The passage garden in the shopping mall is designed to create the continuity to the town, and it will be filled with greens in the future so the garden will be the forest that connects people with the town. The restaurant that has the direct access to the passage garden is designed as the cave, full of the flavor of special spices, that can be the good background of the genuine Chinese cuisine.
The cave has a wide opening at front and is gradually constricted to the other end so it achieves two things: inviting people passing by the restaurant and making guests feel comfortable with the encompassing interior. To create the continuity from the town to the passage garden and to the restaurant the cave has another facade, in addition to the uniformed glass facade planned by the designer of the shopping mall, which makes the boundary between the restaurant and the garden ambiguous. In general, the construction work of the interior in shopping malls is shorter than the normal construction work, and this makes difficult to design organic shapes in the interior design of shopping malls because the construction work of the organic-shaped interior needs a long time. Although the cave looks a complicated shape, it is geometrically calculated and made into the cluster of 2D polygons. This makes easier in terms of the preparation of the construction work, and consequently makes the construction work quicker. This grid system is also easier in terms of the allocation of inevitable additional elements, such as the louver of ventilations, that tend to look disordered in complicated interior walls and ceilings.
The name “xiang” has a meaning of flavor in Chinese. Instead of stones or clay, the finishing of the cave is made of the combination of several types of Japanese paper to reflect the image of flavor that can be associated with warmness or steams. All the Japanese papers used in the project are handmade, and there are slight differences in thickness or pattern of the surface in every single cut of each type. The unevenness of the Japanese paper embodies the flavor, and the lighting behind the Japanese paper further emphasizes the texture. Other parts of the interior consist of black ink mortar or flat-grained wood to consistently create the unevenness.
(Yusuke Kakinoki, Shuhei Hirooka)
【中華料理 香】
所在地:京都府京田辺市山手中央3-2ブランチ松井山手1階
用途:レストラン
クライアント:個人
竣工:2018年
設計: PERSIMMON HILLS architects
担当:柿木佑介+廣岡周平
照明設計:杉尾篤照明設計事務所
ロゴデザイン:paragram(赤井佑輔)
施工:田中工務店
撮影:長谷川健太
工事種別:新築
構造:鉄骨造
延床面積:71.20m²
設計期間:2018.04-2018.09
施工期間:2018.10-2018.11
【Chinese restaurant Xiang】
Location: BRANCH Matsuiyamate 1F,3-2 Yamatechuo, Kyotanabe-Shi, Kyoto, Japan
Principal use: Restaurant
Client: Individual
Completion: 2018
Architects: PERSIMMON HILLS architects
Design team: Yusuke Kakinoki + Shuhei Hirooka
Lighting design: Atsushi Sugio(SUGIO LIGHTING OFFICE)
Logo design: paragram(Yusuke Akai)
Contractor: Tanaka Koumuten
Photographs: Kenta Hasegawa
Main structure: Steel
Construction type: New building
Total floor area: 71.20m²
Design term: 2018.04-2018.09
Construction term: 2018.10-2018.11


