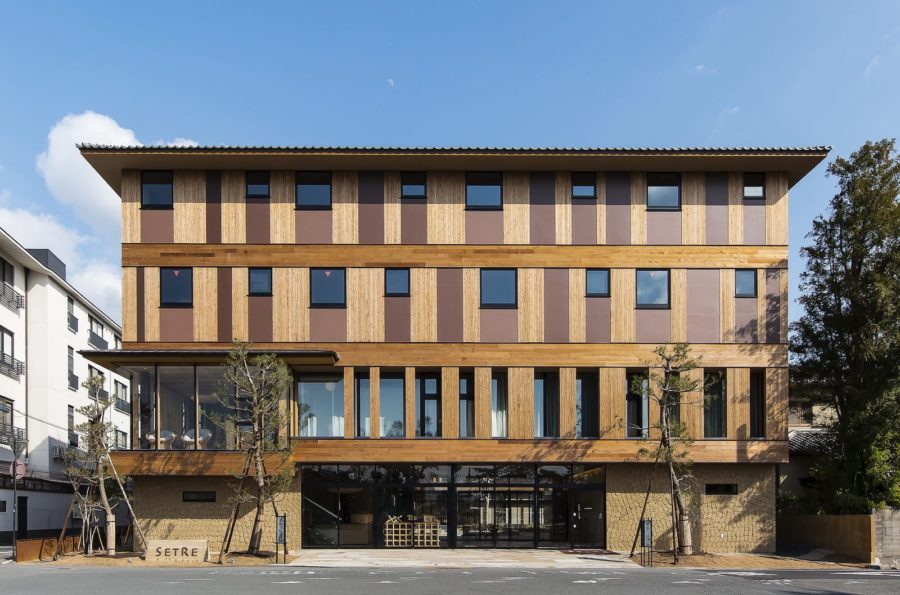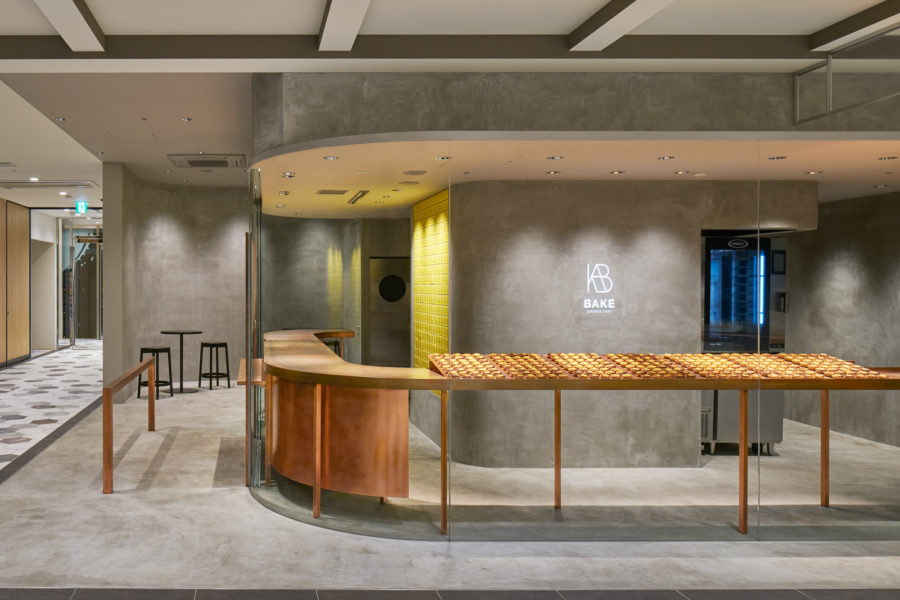県道が交差する角地を敷地とした葬儀会館の計画。敷地西側にはJR和歌山駅と貴志駅を結ぶ私鉄が走っており交通量が多い場所である。このように、和歌山市内の家族葬会館が建つ場所は、マーケティングを優先し比較的交通量が多い道路に面する傾向がある。
葬儀は、故人の最期を偲ぶセレモニーであるとともに、お見送りという過程を通して参列者が故人と向き合い、自分の人生にも想いを巡らす節目の時間と場所であるように思われる。そこに価値を見出し、我々は大切な者の死を迎えた時、葬儀というかたちをもって故人と別れを告げながら、自身の過去を回顧し、未来を想像するのであろう。
家族葬会館では、親族のみが参列するケースがほとんどであり、前時代的で派手な葬儀ではなく、どちらかというと内に閉じた葬儀となることが多い。故人とのこれまでを回顧し、お見送りをする場としての精度が求められている。また、1カ月の多くは葬儀が行われずボリュームとして街に存在しているが、市内で見かける葬儀会館はいわゆる家形のロードサイドショップで躊躇なく看板などが建ち並んでいる。日常的に利用しない葬儀会館から放たれるその異様さに以前から違和感を感じていた。情報化社会となり、広告塔などによる集客が終わりを迎える今日、葬儀会館の建築形態は、ますます環境との対話により生み出されるものであるべきではないだろうかと考えた。
敷地はもともと畑で見晴らしが良かった。街の余白ともいえる空隙を活かすため南西に会館を配置。平面計画では、プログラムの主軸である大きな控室(控室_2)と式場を並列、要求されたボリュームと街のスケールの整合性が取れるよう建築を二分割する案とした。
GL+1,000mmのコンクリート高基礎で外周を囲い、その上に屋根形状に合わせた木架構を載せている。空間に現れる木架構は、柱、登り梁、方杖をメインとし、910mmピッチで配置、5,460mmを無柱空間とした。コンクリートの高基礎と軽やかな木架構といった関係を実現するため、登り梁の断面高さ210mmを断面幅と揃えるかたちで仕上げ材の配置で調整し見えがかりを120mmとした。
二分割したボリュームのそれぞれの屋根を北側に向かって片流れとし、気積が求められる内部空間の条件を満たしつつ、可能な限り軒先を低く抑え街行く人々の目線にすり合わせた。この屋根形状により発生した最高高さと最高軒高の間の余白をハイサイドライトとして自然光を室内に取り込む。
外周を囲った高基礎は、街(日常)から距離を置くきっかけとなり参列者は故人とのこれまでを回顧する。そして空へと視線を導く軽やかな木架構の連続が、故人と別れを告げ参列者自身の未来に思いを馳せるきっかけになってくれるよう願っている。(神出顕徳)
A human-scale funeral home with a light wooden structure
The project is for a funeral hall on a corner lot at the intersection of prefectural roads. On the west side of the site, a private railway line runs between JR Wakayama Station and Kishi Station, which generates a lot of traffic. Thus, family funeral halls in Wakayama City tend to face relatively busy roads, giving priority to marketing.
Funeral rites are not only a ceremony to remember the deceased but also a time and place for those who attend to reflect on their own lives and face the deceased through the process of seeing them off. When we meet the death of a loved one, we may use the funeral service as a way to say goodbye to the deceased, to reflect on the past, and to imagine the future.
In most cases, family funerals are held only with relatives, which is different from the flashy funerals of the past. They require precision as a place to retrospectively look back on the past with the deceased and send him or her off.
For much of the month, funerals do not take place and exist in the city as a volume. The funeral halls in the city are so-called house-shaped roadside stores with no hesitation in erecting signs and other signs. I have long felt uncomfortable with the strangeness emanating from funeral halls that are not used on a daily basis. In today’s information society, where billboards are no longer used to attract customers, the architectural form of funeral halls should be more and more in dialogue with the environment.
The site was originally a field with a good view. The hall was placed in the southwest to take advantage of a void in the city. In the floor plan, a large anteroom (anteroom_2), which is the main axis of the program, is juxtaposed with the ceremony hall, and the architecture is divided into two parts to achieve consistency between the required volume and the scale of the town.
The perimeter of the building is surrounded by a high concrete foundation of 1,000mm above GL, on top of which a wooden structure is placed in accordance with the roof shape. The main wooden structures that appear in the space are columns, climbing beams, and canes arranged at a pitch of 910mm, leaving 5,460mm of the space pillar-less. In order to realize the relationship between the high concrete foundation and the light wooden structure, the height of the climbing beams (210mm) was aligned with the cross-sectional width of the beams and the placement of the finishing materials to make them visible at a distance of 120mm.
The roof of each of the two halves of the volume is single-sloped toward the north side to meet the requirements of the interior space while keeping the eaves as low as possible to match the line of sight of people on the street. The space between the maximum height and the maximum eave height created by this roof shape is used as a high-sidelight to bring natural light into the interior.
The high foundation surrounding the perimeter provides an opportunity to distance oneself from the city (everyday life), allowing the attendees to reflect on the past with the deceased. It is hoped that the series of light wooden structures and high sidelights that appear overhead will provide an opportunity to say goodbye to the deceased and to imagine their future. (Akinori Kamide)
【神前の家族葬会館】
所在地:和歌山県和歌山市
用途:葬儀場
竣工:2023年
設計:3411 STUDIO
担当:神出顕徳
構造設計:荒木康佑(XYZstructure)
照明:泉 香葉(ModuleX)
既製品家具:田宮美紀(inter.office)
植栽計画:Rat Garden(大西農園種苗場)+3411 STUDIO
設計協力:吉永建設一級建築士事務所
撮影:河田弘樹
工事種別:新築
規模:平屋
敷地面積:799.61m²
建築面積:218.61m²
延床面積:218.61m²
設計期間:2022.05-2022.11
施工期間:2023.02-2023.06
【Family Funeral Hall in Kozaki】
Location: Wakayama-shi, Wakayama, Japan
Principal use: funeral home
Completion: 2023
Architects: 3411 STUDIO
Design team: Akinori Kamide
Structural design: Kousuke Araki / XYZstructure
Lighting: Kayo Izumi / ModuleX
Ready-made furniture: Miki Tamiya / inter.office
Planting plan: Rat Garden (Oishi Plantation) + 3411 STUDIO
Design cooperation: YOSHINAGA Architects Office
Photographs: Hiroki Kawata
Construction type: New building
Building scale: 1 story
Site area: 799.61m²
Building area: 218.61m²
Total floor area: 218.61m²
Design term: 2022.05-2022.11
Construction term: 2023.02-2023.06








