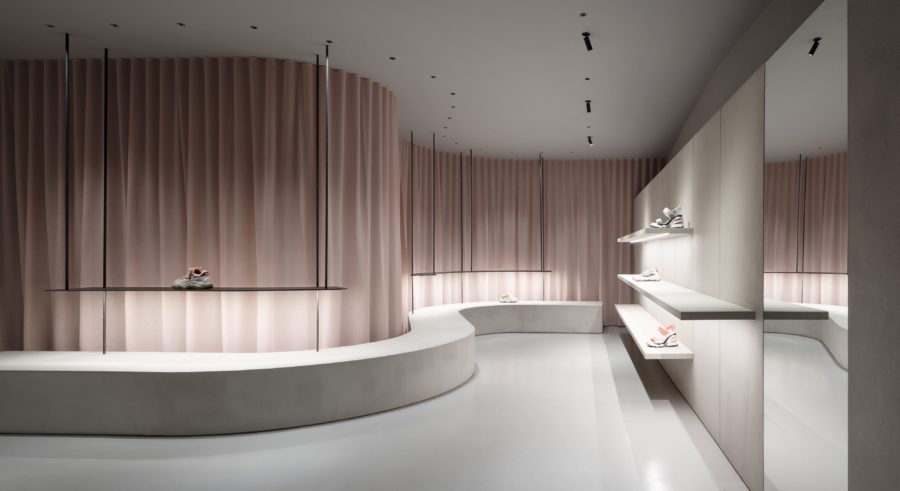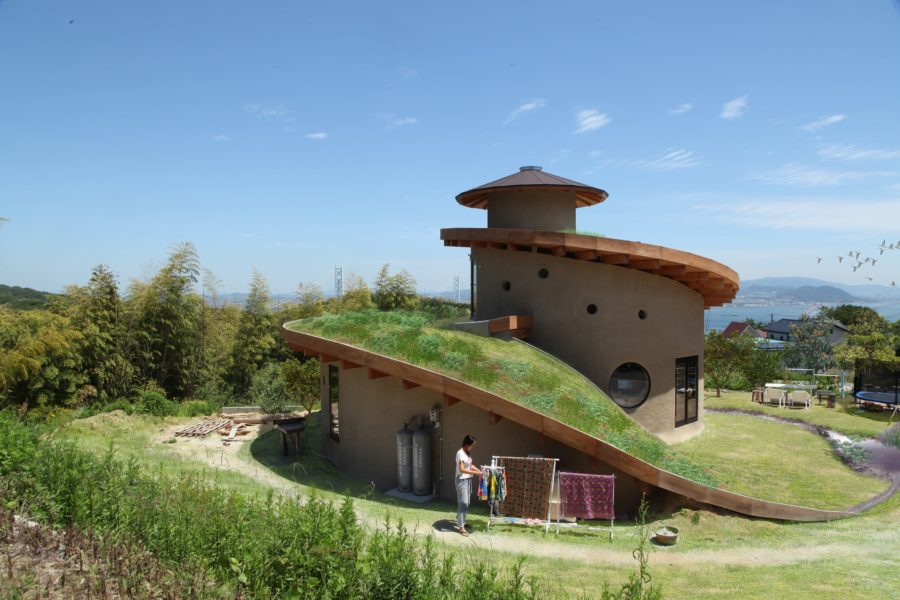岐阜県中津川の木材会社が手がける、スイーツとコスメのブランドmeet treeが、銀座に新しくオープンした店舗のデザイン。
中津川を含む木曽川上流域は日本有数のヒノキの産地。中でも天然ヒノキは木曽ヒノキと呼ばれ、伊勢神宮の遷宮用材にも用いられる。meet treeを手がける木材会社は、そうした地域で100年以上に渡り、木材関連の事業を続けてきた歴史のある会社だ。大切に守ってきたヒノキの森から生まれる商品と、ひいては国産ヒノキの魅力を多くの方に知ってもらう場として、今回の店舗を計画した。
銀座の1等地の1階・天井高が5.3mという圧倒的に恵まれた環境に、私たちがデザインしたのは、材木そのものを使った巨大な屋根である。中津川のヒノキの森をイメージした深い緑色の空間に、105mm角のヒノキ材の2つのヴォールトを浮かせた。材木の力強さ・迫力がありながら、独特の浮遊感を生み出し、街並みの中で大きな存在感を放つ。
それぞれのヴォールトは、スイーツとコスメのエリアを緩やかに規定する。銀座に生まれた森の中で、木の恵みから丁寧につくられたスイーツとコスメに出会うことのできる店舗となった。
2つの木のヴォールトはすべてブランドのルーツ、中津川のヒノキ材でつくられている。105mm角のヒノキ材を台形になるようにわずかにカットし、それらを隣同士ロングビスで固定していくことで、大きな弧を描くヴォールトを形成している。このヴォールトを梁として扱い、奥の壁と繊細な鉄骨柱で支えている。(成瀬友梨+猪熊 純)
An urban forest with cypress wood vaults floating in the air
Design for the newly opened Ginza store of meet tree, a sweets and cosmetics brand produced by a lumber company in Nakatsugawa, Gifu Prefecture.
The upper reaches of the Kiso River, including the Nakatsugawa River, is one of Japan’s largest cypress production areas. The timber company that handles meet tree has more than 100 years of timber-related business in this region. The store was planned as a place where many people can learn about the products produced from the forests of Japanese cypress trees that have been carefully protected and, by extension, the appeal of Japanese cypress trees.
In a prime Ginza location with an overwhelmingly favorable first floor and ceiling height of 5.3 meters, we designed a huge roof made of timber. Two 105mm square cypress wood vaults were floated in the deep green space, inspired by the cypress forests of Nakatsugawa. While the timbers are strong and powerful, they create a unique floating sensation and have a large presence in the cityscape.
Each vault loosely defines an area for sweets and cosmetics. In the forest born in Ginza, the store became a place where visitors can encounter sweets and cosmetics carefully crafted from the bounty of trees.
The two wooden vaults are all made of Nakatsugawa cypress, the brand’s roots. 105mm square cypress wood is slightly cut to form a trapezoidal shape and then fixed next to each other with long screws to form a large arc-shaped vault. This vault is treated as a beam and supported by the back wall and delicate steel columns. (Yuri Naruse + Jun Inokuma)
【meet tree GINZA】
所在地:東京都東京市中央区銀座5-11-12
用途:店舗
クライアント:株式会社meet tree
竣工:2023年
設計:成瀬・猪熊建築設計事務所
担当:成瀬友梨、猪熊 純、丸伊紫仍、並木雅人
構造設計(木ヴォールト、厨房):大野博史、小出 孟(オーノJAPAN)
空調・衛生設備:増川智聡(増川建築設備設計)
電気設備:成田青波
施工:菊地野原、中村幸之助、戸田圭亮、岩佐圭介(乃村工藝社)
撮影:西川公朗
工事種別:内装
延床面積:87.92m²
設計期間:2023.02-2023.08
施工期間:2023.09-2023.11
【meet tree GINZA】
Location: 5-11-12 Ginza, Chuo-ku, Tokyo, Japan
Principal use: Store
Client: meet tree
Completion: 2023
Architects: NARUSE・INOKUMA ARCHITECTS
Design team: Yuri Naruse, Jun Inokuma, Takurou , Shino Marui, Masato Namiki
Structural design (wood vault, kitchen): Hirofumi Ohno, Hajime Koide / Ohno JAPAN
Air-conditioning and sanitary equipment: Tomoaki Masukawa / Masukawa Architectural Equipment Design
Electrical equipment: Aonami Narita
Construction: Nohara Kikuchi, Konosuke Nakamura, Keisuke Toda, Keisuke Iwasa / NOMURA
Photographs: Masao Nishikawa
Construction type: Interior
Total floor area: 87.92m²
Design term: 2023.02-2023.08
Construction term: 2023.09-2023.11








