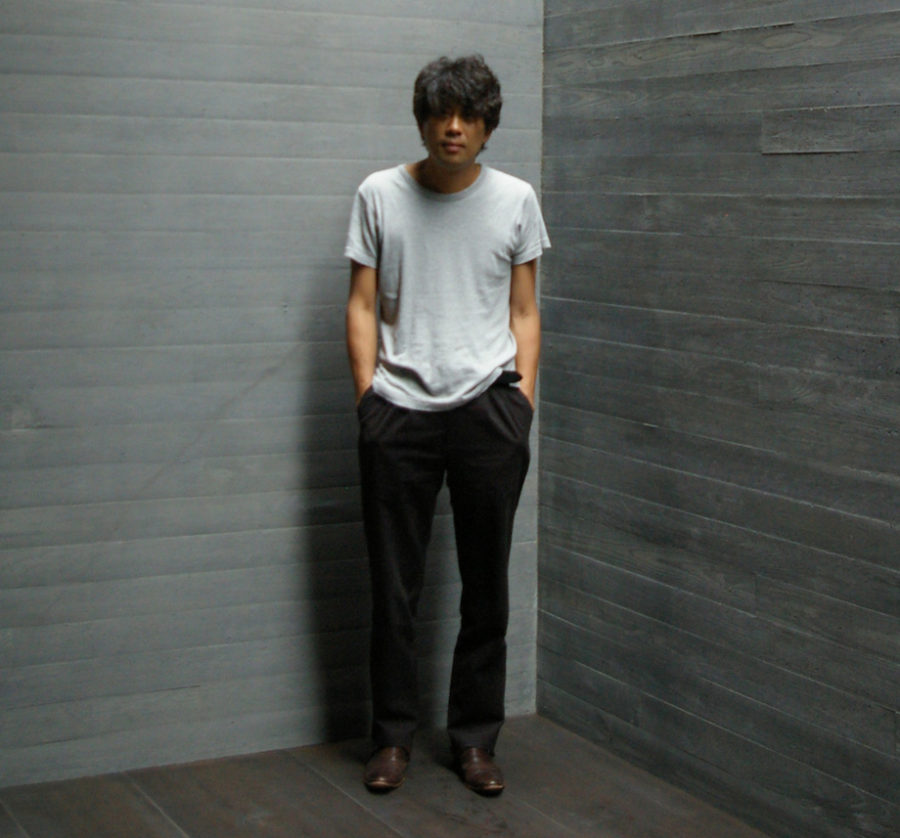曳家した母屋と新築住宅をつなげる大きな瓦屋根の住まい
千葉県船橋市で梨園を営んでいる、親子2世帯・3世代のための住まいである。
初めて敷地を訪れたときの、母屋の立派な佇まいが今でも印象に残っている。60年ほど前、建て主の祖父の代に建てられた、瓦葺きの堂々とした民家だった。家の前には、長年手入れされてきた庭が広がり、かたわらには敷地内でいちばん古いという作業小屋があった。
船橋のこのあたり一帯には多くの梨園がある。通称「梨街道」とも呼ばれる街道沿いには、農家のものと思われる瓦葺きの建物が数多く残されていた。
建て主からの要望は、既存の母屋を残しつつ、住宅を新築したいというもの。南向きの母屋を曳家(ひきや)によって東向きに移築し、道路側から出入りできる作業場として使いたい。そのうえで、新しい住宅を自由に提案してほしい、ということだった。
敷地を訪れた時点で、シンプルな切妻屋根の平屋の住宅というイメージを思い描いていた。一家のための新しい住宅は、母屋よりも主張しないように高さを抑えた平屋とし、屋根は、母屋の立派な瓦屋根との調和をはかり、瓦で葺く。母屋に対して、東西に長いボリュームでL型に配置し、庭を囲む構成とする。これが、今回の設計の基本的な考え方であった。
東西に長い平面は、リビングを中心に、親世帯と子世帯に分かれ、2つの世帯が同居しながら、ゆるやかに生活空間を仕切っている。
構造は、コンクリートと木の混構造。部屋のまとまりごとに、南北にコンクリートの壁を配置し、梁を井桁(いげた)に組み、登り梁を架けた。壁に仕切られながらも住宅全体が1つ屋根の下、小屋組みが連続する、1つの大きな空間の創出をめざした。
素材は、架構を構成するコンクリートと木、屋根には母屋と同じ瓦を用いた。かつての庭の記憶を引き継ぐために、庭石として数多く残されていた自然石を壁と基礎との間に据えた。
時間とともに都市化が進む都市近郊の田園風景のなかで、伝統をいかに引き継ぎながら、土地に根差した新しい住まいをつくることができるか。この住宅のテーマはそこにある。(井上洋介)
A large tiled-roofed house connects the main house with the new house.
It is a home for two families and three generations of parents and children who run a pear orchard in Funabashi City, Chiba Prefecture.
The first time I visited the site, I still remember the splendid appearance of the main house, a magnificent tiled roof house built by the grandfather of the owner about 60 years ago. In front of the house was a garden that had been tended by the owner’s family for many years, and on the other side was a work shed, the oldest on the site.
There are many pear orchards in this area of Funabashi. Along the road, commonly known as “Pear Road”, there were many tiled-roofed buildings that were thought to have belonged to farmhouses.
The owner wanted to build a new house while keeping the existing main house. We would like to relocate the main house facing south to the east by “Hikiya”, and use it as a workshop that can be accessed from the roadside. In addition to that, they wanted us to feel free to propose a new house.
When I visited the site, I had an image of a simple, gable-roofed, one-story house in mind. The new house for the family is a one-story building with a lower height so as not to be more assertive than the main house, and the roof is tiled to match the fine tiled roof of the main house. It is arranged in an L-shape with a long volume from east to west against the main house and encloses the garden. It was the basic idea of this design.
The long plan from east to west is centered on the living room, which is divided into a parent household and a child household, with two households living together to loosely divide the living space.
The structure is a mixed concrete and wood structure. Concrete walls were placed on the north and south sides of each room, and beams were assembled into good girders and erected ascending beams. The aim was to create a single, large space with a single roof and a series of shed-frames, although separated by walls.
The materials used were concrete and wood for the frame and the same tiles as the main building for the roof. To take over the memories of the old garden, natural stones, which had been left as many garden stones, were placed between the wall and the foundation.
The theme of this house is how to create a new home that is rooted in the land while passing on the tradition in the rural landscape of the suburbs of the city, which has become increasingly urbanized over time. (Yosuke Inoue)
【船橋 梨園の家】
所在地:千葉県船橋市
用途:戸建住宅(二世帯住宅)
竣工:2018年
設計:井上洋介建築研究所
担当:井上洋介 渡邊裕香
構造設計:田中哲也建築構造計画
大工:加藤大介
プレカット:中村材木店 / ひらい
基礎・型枠:山口土建興業
鉄筋:義川金属
屋根:ハヤカワ
板金:朝倉板金所
左官:江沢左官工業
内装:トムラ内装
塗装:戸村建設
カーテン:コルティナ
建具:丸圧
石:各務石材工業 / N-tree
家具:クニナカ
畳:宇田畳店
電気設備:昭和コンジット
給排水設備:山路
外構:UGF
施工会社:みくに建築
撮影:鈴木 豊
構造:鉄筋コンクリート造(RC造)+木造
建築面積:343.11㎡
延床面積:262.43㎡
設計期間:2016.11-2017.12
施工期間:2018.1-2018.11
【House in Funabashi】
Location: Funabashi, Chiba, Japan
Principal use: house(Two-way house)
Completion: 2018
Architects: Yosuke Inoue Architect & Assoiates
Design team: Yosuke Inoue, HirokaWatanabe
Structural Design: Tetsuya Tanaka Structural Engineers
Carpenter: Daisuke Kato
Precut: Nakamura lumber dealer / Hirai
Foundation・Form construction: Yamaguchi Doken Kogyo
Rebar: Arikawa metal
Roof: Hayakawa
Metal plate: Asakura metal plate
Plasterer: Ezawa Sakan Kogyo
Interior: Tomura interior
Painting: Tomura Kensetsu
Curtain:cortina
Fittings: Maruatsu
Stone: Kakumu Sekizai Kogyo / N-tree
Furniture: Kuninaka
Tatami: Uda Tatami
Elecric: Showa conduit
Plumbing equipment: Yamaji
Exterior: UGF
Contractor: Mikuni Architecture
Photographs: Yutaka Suzuki
Main structure: Reinforced concrete construction + Wood
Building area: 343.11㎡
Total floor area: 262.43㎡
Design term: 2016.11-2017.12
Construction term: 2018.1-2018.11

