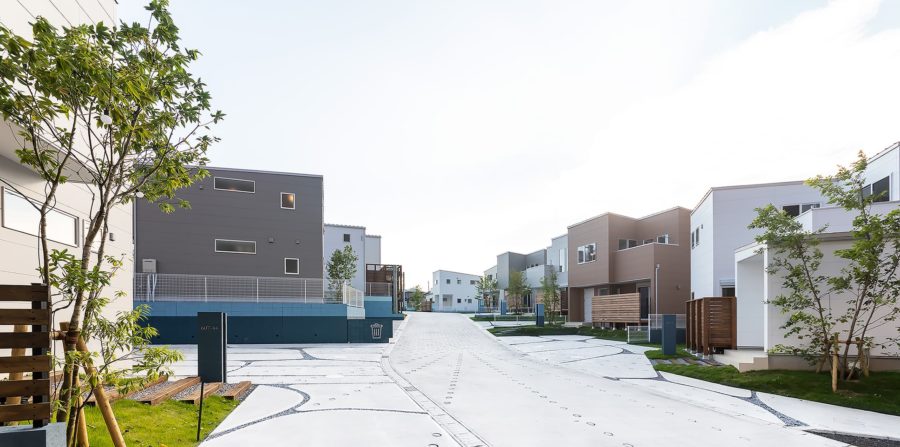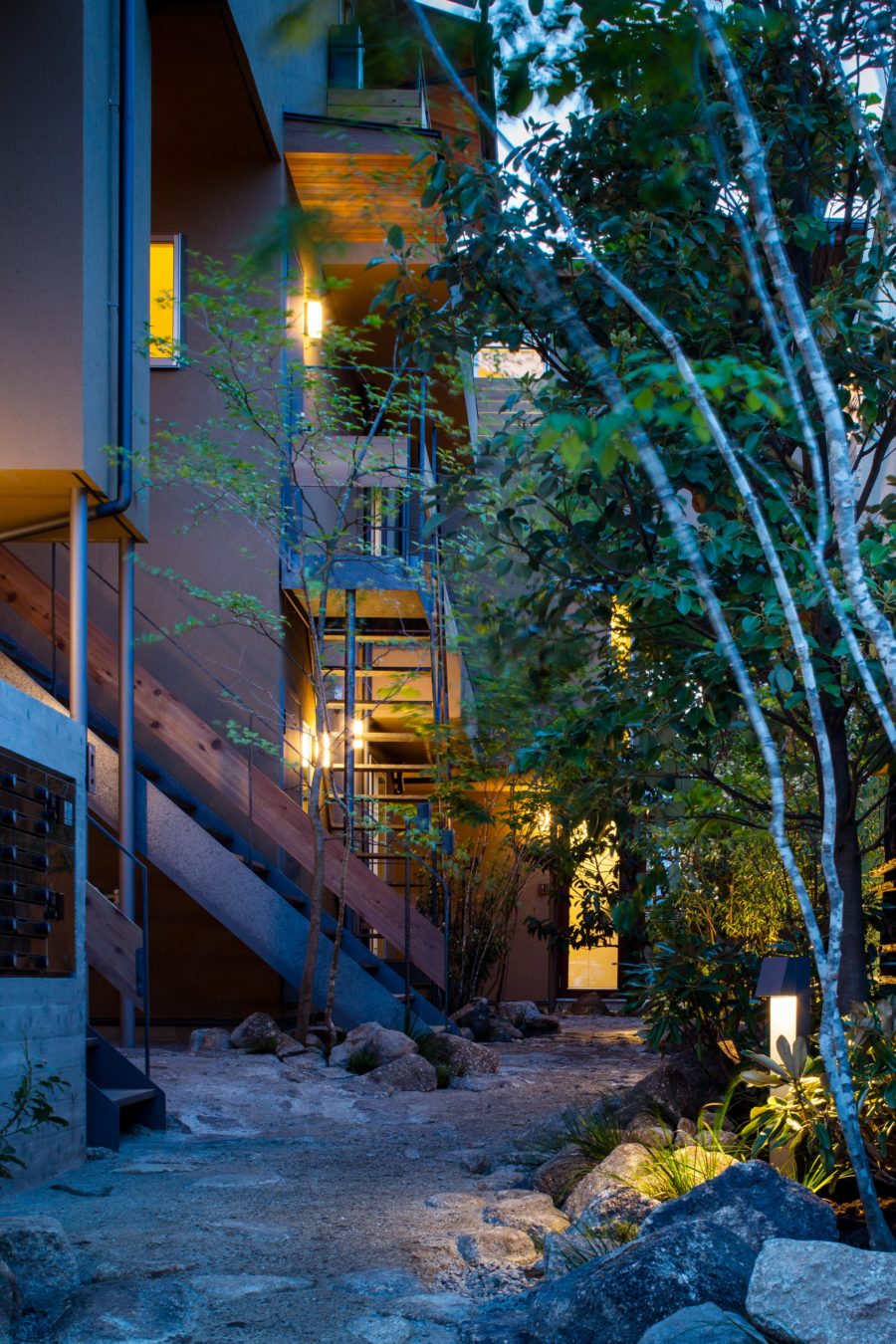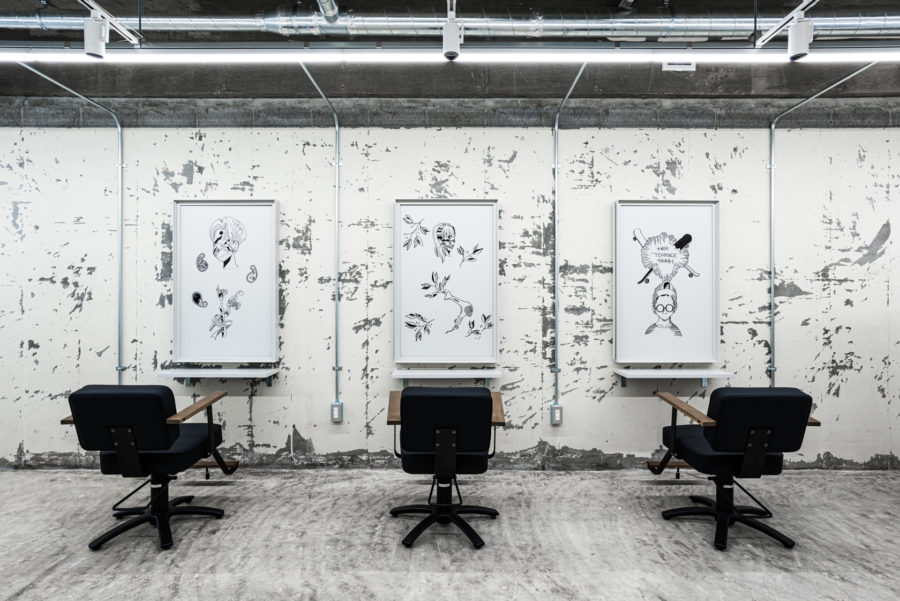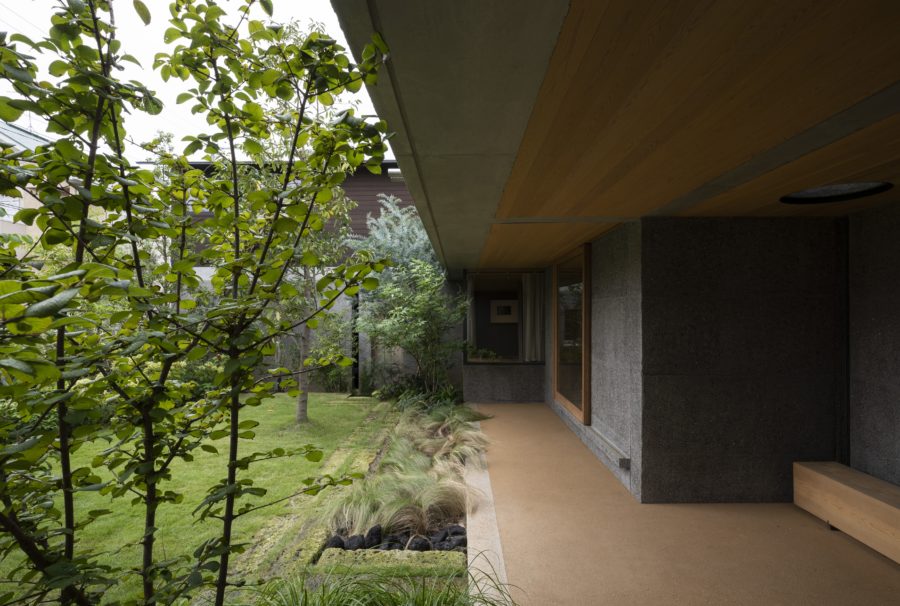長良川越しに遠方の山々を望むことのできる伸びやかな敷地に、計画された住宅である。
約40年前に、山を切り崩して造成した高台の分譲地にある。
山間に流れゆく長良川の広がりや、敷地北側へ広がる山々の稜線を活かすこと、同時期に隣り合う敷地に設計を進めてきた住戸との関係性を考慮しつつ、設計を進めてきた。
ところどころ空き地として残っている分譲地に、分譲時から月日を経て、山々の樹木由来の実生の株が育ってきているように、250坪の敷地に対して、伸びやかに根を下ろしていって欲しいというイメージで平屋建ての構成とした。
敷地の3方を道で囲われているため、リビング・ダイニングのフロアレベルを下げ、落ち着きをもたせている。当初より要望であった景色を望める開放的な浴室に関しては、フロアレベルを半階分程度上げることで、周囲の視線を遮りつつ、眺望がより望めるようになった。
そのことにより、単調になりがちな平屋の空間に動きが生まれ、大屋根の下に包まれるような、大らかで気積のある空間になった。
敷地に馴染み、落ち着きをもたせられるように、建築形状をくの字型としている。
五角形状となった寝室は、居場所が大らかに規定され、優しげな印象になったと思っている。
隣地との境界境は、明瞭な区域分けをせず、庭を共有している。
隣地に植樹した樹種にも共通性をもたせることで、歳月を経て、山に馴染んでいく集落らしさが現れてくることを願っている。(本田恭平)
A residence that gives inflection to the space by manipulating the floor height in a large air volume
The house was planned on a spacious site with a view of the mountains in the distance over the Nagara River.
The site is on a hillside that was cleared and developed about 40 years ago.
The design was developed by considering the expanse of the Nagara River flowing between the mountains, the ridgelines of the mountains to the north of the site, and the relationship with the dwelling units being designed simultaneously on the adjacent site.
The site was designed as a single-story building, with the image of a 250-square-meter plot of land that we hoped would grow and take root over the years, just as the seedlings of trees in the mountains have grown in the vacant lots that have remained in some places since the property was sold.
Because the site is surrounded on three sides by roads, the living and dining rooms were lowered to create a sense of serenity. The bathroom with a view, requested from the beginning, was raised by about half a floor to provide a better view of the surrounding scenery while blocking the line of sight.
This created movement in the one-story space, which tends to be monotonous, and made it generous and spacious, as if enveloped under a large roof.
The shape of the building is a U-shape to fit in with the site and to create a sense of serenity.
The pentagonal shape of the bedrooms generously defines their location and gives the impression of gentleness.
The boundary with the neighboring land needs to be restricted, and the garden is shared.
The commonality of the tree species planted on the neighboring lots will give the house a village-like appearance as it grows accustomed to the mountains over time. (Kyohei Honda)
【清眺台の家2】
所在地:岐阜県岐阜市
用途:戸建住宅
クライアント:個人
竣工:2024年
設計:mononoma
担当:本田恭平、本多修二
施工:株式会社野村建設
造園:fanlandscape
撮影:山内紀人
工事種別:新築
構造:木造
規模:平屋
敷地面積:838.44m²
建築面積:112.43m²
延床面積:122.43m²
設計期間:2022.05-2024.05
施工期間:2023.06-2024.05
【House in Seichodai 2】
Location: Gifu-shi, Gifu, Japan
Principal use: Residence
Client: Individual
Completion: 2024
Architects: mononoma
Design team: Kyohei Honda, Shuji Honda
Contractor: Nomura Kensetsu
Landscaping: fanlandscape
Photographs: Norihito Yamauchi
Construction type: New building
Main structure: Wood
Building scale: 1 story
Site area: 838.44m²
Building area: 112.43m²
Total floor area: 122.43m²
Design term: 2022.05-2024.05
Construction term: 2023.06-2024.05








