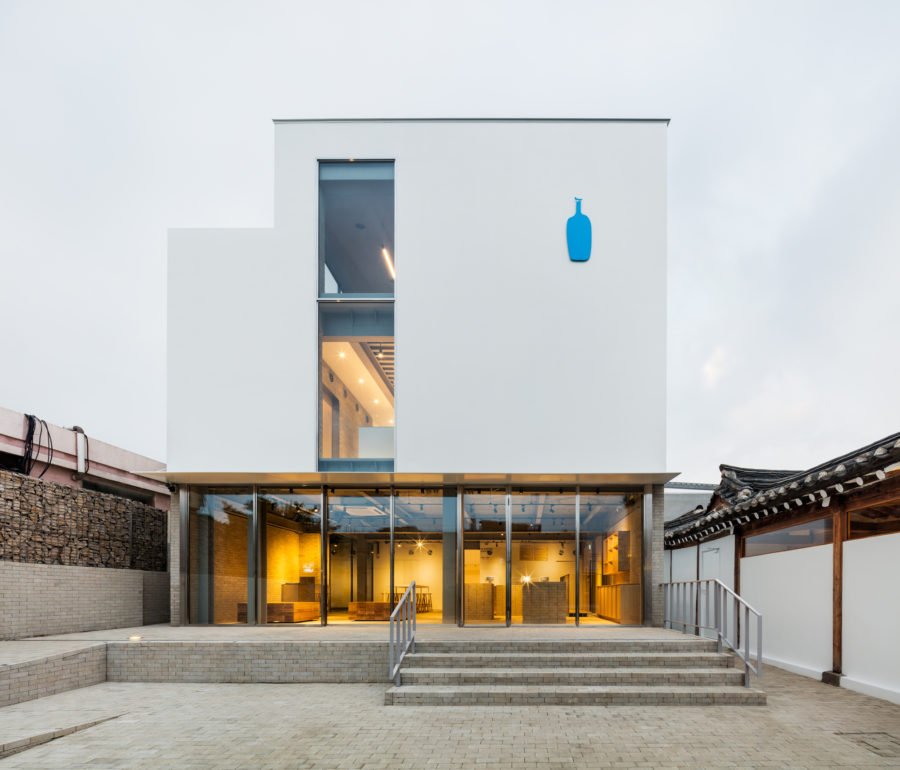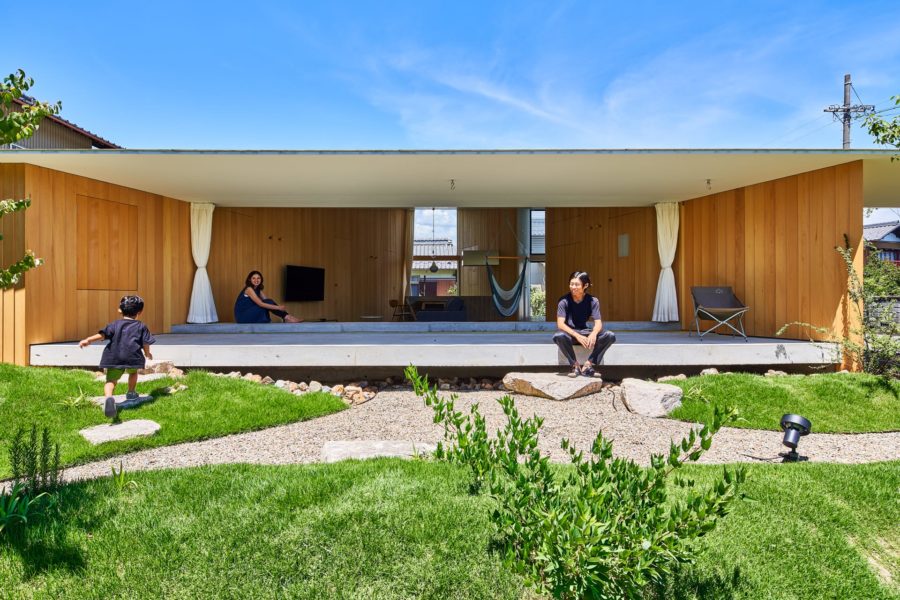クライアントの夫妻は老後の生活を見越し、2階建ての中古住宅を平屋へ建て替えることを決心された。
建て替えに際して、隣家や隣接する公園からのプライバシーを確保しつつ、開放的で明るい住まいにしたいという、一見相反するような要望から設計がスタートした。
既存の住まいは南側に広い庭を有しながらも、隣家の2階からの視線を遮るためカーテンが閉じられ、庭への眺望も得づらい、暗いリビングとなっていた。建て替えに際して、プライバシーの問題を軽減するとともに、植栽の木漏れ日や四季の表情を身近に感じられる庭へと、住まいと庭との関係を再構築したいと考えた。
まず、既存の庭の植栽を保存、新たに四季折々の表情豊かな植栽を加え、約5間×5間の新たな住宅とそのアプローチを庭に沿うように設けた。
南西角の開口部は隣家2階の視線を見切るための垂壁と、公園からの視線を防ぐ腰壁が半分ずつ端部で互いに重なる構えとすることで、プライバシーと眺望の両立を図っている。
ここは、アプローチの終点となる玄関ポーチと、リビングから続くインナーテラスを兼ね、雨戸の開閉によって内・外の領域、通風や光の量を調整することができる。
リビングからは庭の植栽と公園の木々や空が連続して見え、公園側の腰壁は午前は東からの日光を受けることで反射板となって室内を明るく照らし、午後は西日を半減する。
間取りは回遊性をもたせ、シンプルな架構とすることで機能性とコストを両立させている。高低・奥行きの異なる諸室を行き来する中で、通路の先にある公園や庭の四季・木漏れ日・風の流れを感じられるよう各開口部を入念に検討した。
閉じることと開くこと、相反する住まいの根源的な要求に応じながら、問題解決に留まらない、普遍的で大らかな住空間を実現したいと考えた。(中土居宏紀)
Spandrel wall and hanging wall create harmony between privacy and view
The client and his wife decided to rebuild their existing two-story house into a one-story house in anticipation of their retirement.
The reconstruction design began with seemingly contradictory requests for an open and bright house while maintaining privacy from the neighboring house and the adjacent park.
The existing house had a large garden on the south side, but the curtains were closed to block the view from the second floor of the neighbor’s house, making it difficult to see the garden, and the living room was dark.
In rebuilding the house, we wanted to reduce the privacy problem and reconstruct the relationship between the house and the garden, making the garden a place where the sun shone through the trees and the expressions of the four seasons could be felt close at hand. First, the existing garden was preserved, and new plants with rich seasonal expressions were added to create a new 5 ken x 5 ken house and its approach along the garden.
The southwest corner opening has a hanging wall to screen the view from the second floor of the neighbor’s house and a hip wall half overlapping each other at the edge to prevent the view from the park, thereby achieving both privacy and a view.
This area serves as both the entrance porch, where the approach ends, and the inner terrace leading from the living room, where the interior and exterior areas, ventilation, and light can be adjusted by opening and closing the shutters.
From the living room, the plantings in the garden, the trees in the park, and the sky can be seen continuously. The waist wall on the park side receives sunlight from the east in the morning, which acts as a reflector to brighten the room, and in the afternoon, it reduces the western sunlight by half.
The floor plan is designed to be functional and cost-effective, with a simple structure allowing circulation. The openings were carefully considered so that the residents could feel the four seasons, the sunlight filtering through the trees, and the flow of the wind in the park and garden beyond the passage as they moved between the various rooms of different heights and depths.
We wanted to create a universal and generous living space that does not stop at solving problems but instead responds to the fundamental demands of a house, which are at odds with the two basic requirements of a house: closure and openness. (Hiroki Nakadoi)
【光互の住居】
所在地:大阪府八尾市
用途:戸建住宅
クライアント:個人
竣工:2024年
設計:中土居宏紀建築研究所
担当:中土居宏紀
構造設計:中土居宏紀建築研究所
庭園:嶋かずみ(SCOP)
施工:古井裕貴(中土居工務店)
撮影:中土居宏紀
工事種別:新築
構造:木造
規模:平屋
敷地面積:295m²
延床面積:91.82m²
設計期間:2022.06-2023.05
施工期間:2023.06-2024.01
【House with intersecting Light】
Location: Yao-shi, Osaka, Japan
Principal use: Residence
Client: Individual
Completion: 2024
Architects: Nakadoi Architect & Artisans
Design team: Hiroki Nakadoi
Structure engineer: Nakadoi Architect & Artisans
Garden: Kazumi Shima / SCOP
Constructor: Yuki Furui / Nakadoi corporation
Photographs: Hiroki Nakadoi
Construction type: New Building
Main structure: Wood
Building scale: 1 story
Site area: 295m²
Total floor area: 91.82m²
Design term: 2022.06-2023.05
Construction term: 2023.06-2024.01








