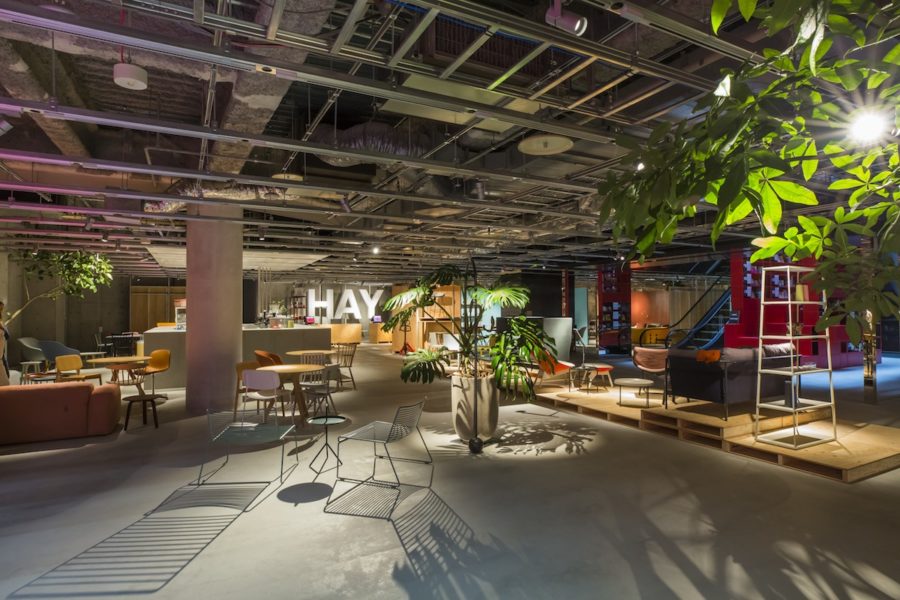郊外での新しい働き方を提示する実験の場
日本は仕事をする都心と暮らしの場である郊外を分けることで経済成長を遂げた。重工業が主要産業の時代は郊外に環境がよく安全なベッドタウンをつくる必要があったが、今ではそれは近代化の名残でしかない。生産年齢人口が減少している今、母も働き、男性も子育てもしながら、さらには介護もしながら働くことが求められる。また、働き方改革が叫ばれ、通信技術の発達とともに在宅勤務やフレックス制度の整備なども進み、さまざまな企業が副業を推奨するなど、場所や働き方を自由に選ぶことが可能になりつつある。
〈富士見台トンネル〉は郊外における新しい働き方を提示する実験の場と考えている。空間は基本的に1つのスペースで中央にテーブルを配置した。その周囲にキッチンや本棚やスクリーンなどを配置することで、キッチンや客席のテーブルや製作用の作業台としても使え、キッチンは会員制のシェアスペースで、会員は自らの屋号で出店できる。出店者は週に1日だけ商売をしたい主婦や、本業の延長で実験的に出店しているお店もあれば、本業とは別の商売をしているお店もあり、どの商店も個性的だ。
富士見台トンネルでは空間もサービスもあえてすべて用意はしていない。出店者がキッチンと大きなテーブルを使って工夫できるラストワンマイルを残すことで、出店者とお客さんはもはや単にサービスを提供する側と受ける側という関係ではなくなり、商店ごとにファンが集まりコミュニティになりつつある。趣味嗜好ごとに議論が生まれ、さらに商店同士も議論に参加して、言ってしまえば、お客さんも他の店主たちも一緒に商品開発をしている状態だ。
このように富士見台トンネルには、食材や道具など物質的な資源や人がもつスキルのような人的資源も集まっている。富士見台トンネルではこうした資源を基本的にオープンソース化し独占しない。資源を閉じれは短期的なブランディングには成功するが、長期的なカルチャーにはなりにくい。スペインのサンセバスチャンで前衛的な食のカルチャーが確立したのも、街で店主たちがレシピを共有したからだろう。
オープンソース化することでブランドはカルチャーになり、大量の創作が生まれる。一見無個性だと思われている東京の郊外住宅地で、カルチャーが生まれる土壌をつくることを目指している。(能作淳平)
Place for experimentation to present a new way of working in the suburbs
Japan has achieved economic growth by separating the cities where people work from the suburbs where people live. In the days when heavy industry was the primary industry, it was necessary to create environmentally friendly and safe bed towns in the suburbs. Still, now it is only a remnant of modernization. Now that the working-age population is declining, mothers are expected to work, and men are expected to work while raising children and providing nursing care. Besides, there has been talking of reforming the way people work, and with the development of communications technology, telecommuting, and flexible work systems have been developed. Various companies are recommending side jobs, making it possible to freely choose where and how to work.
We see the Fujimidai Tunnel as a place to experiment with new ways of working in the suburbs. Space is a single space with a table in the middle. The kitchen, bookshelves, and screens can be used as a kitchen, a table for guests, and a work surface for production. Some of the vendors are housewives who just want to do business one day a week, while others are just experimenting as an extension of their primary business, while others are running businesses that are separate from their primary business.
In the Fujimidai Tunnel, there is no space and no service at all. By leaving the last mile for vendors to devise using their kitchens and large tables, the relationship between vendors and customers is no longer just one of service providers and recipients, but rather a community of fans gathered in each shop. Discussions are born for each hobby and preference, and the stores also participate in the discussions, in other words, customers and other store owners work together to develop products.
In this way, the Fujimidai Tunnel is a collection of material resources such as foodstuffs and tools, as well as human resources such as people’s skills. The Fujimidai Tunnel will open source these resources and not monopolize them. Closing resources is successful for short-term branding, but it’s less likely to be a long-term culture. Avant-garde food culture was established in San Sebastian, Spain, probably because shopkeepers in the city shared recipes.
By going open source, the brand becomes a culture, and a mass creation is born. The aim is to create a soil where culture is born in the suburban residential areas of Tokyo, which at first glance are thought to be unconventional. (Junpei Nousaku)
【富士見台トンネル】
設計:JUNPEI NOUSAKU ARCHITECTS
用途:シェア商店、オフィス
所在地:東京都国立市
竣工:2019.08
担当:能作淳平
施主:富士見台トンネル
施工:月造、HandiHouse、junpei nousaku architects
サイン:Study and Design(古谷 萌)
ネーミング:鳥巣智行
計画面積:44.80m²
工期:2019.07-2019.08
■主な仕上げ・設備
[客席]
床:既存コンクリートの上 防塵塗料
壁:既存コンクリートブロックの上 EP
天井:既存コンクリートの上 EP
開口:ツーバイ材、フロートガラス t=5mm
【Fujimidai Tunnel】
Architects: JUNPEI NOUSAKU ARCHITECTS
Usage: Share store, Office
Location: Kunitachi city, Tokyo
Completion: 2019.08
Design team: 能作淳平
Client: Fujimidai Tunnel
Contractor: TSUKIZO、HandiHouse、junpei nousaku architects
Sign design: Study and Design (Moe Furuya)
Naming: Tomoyuki Torisu








