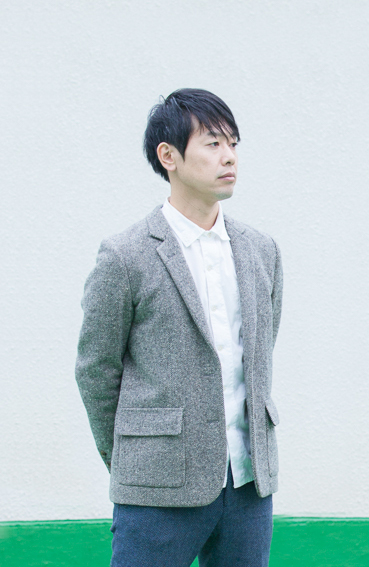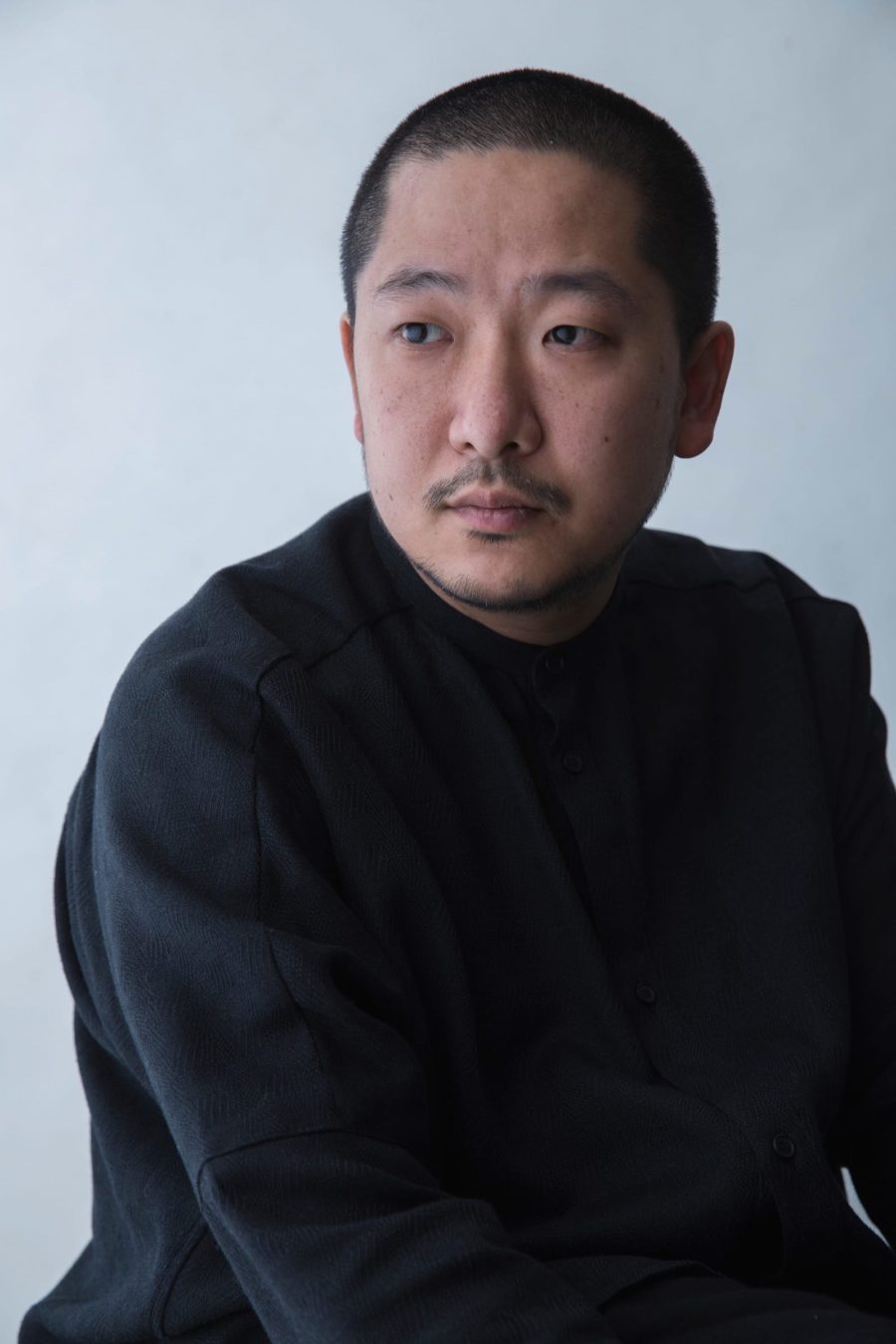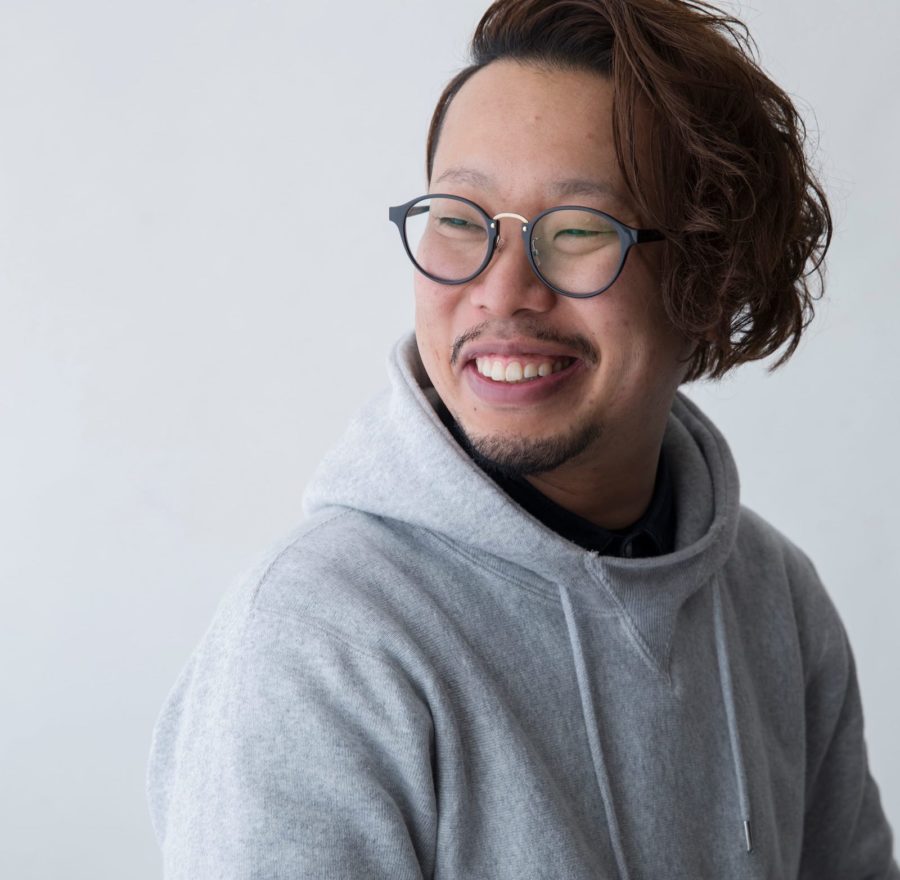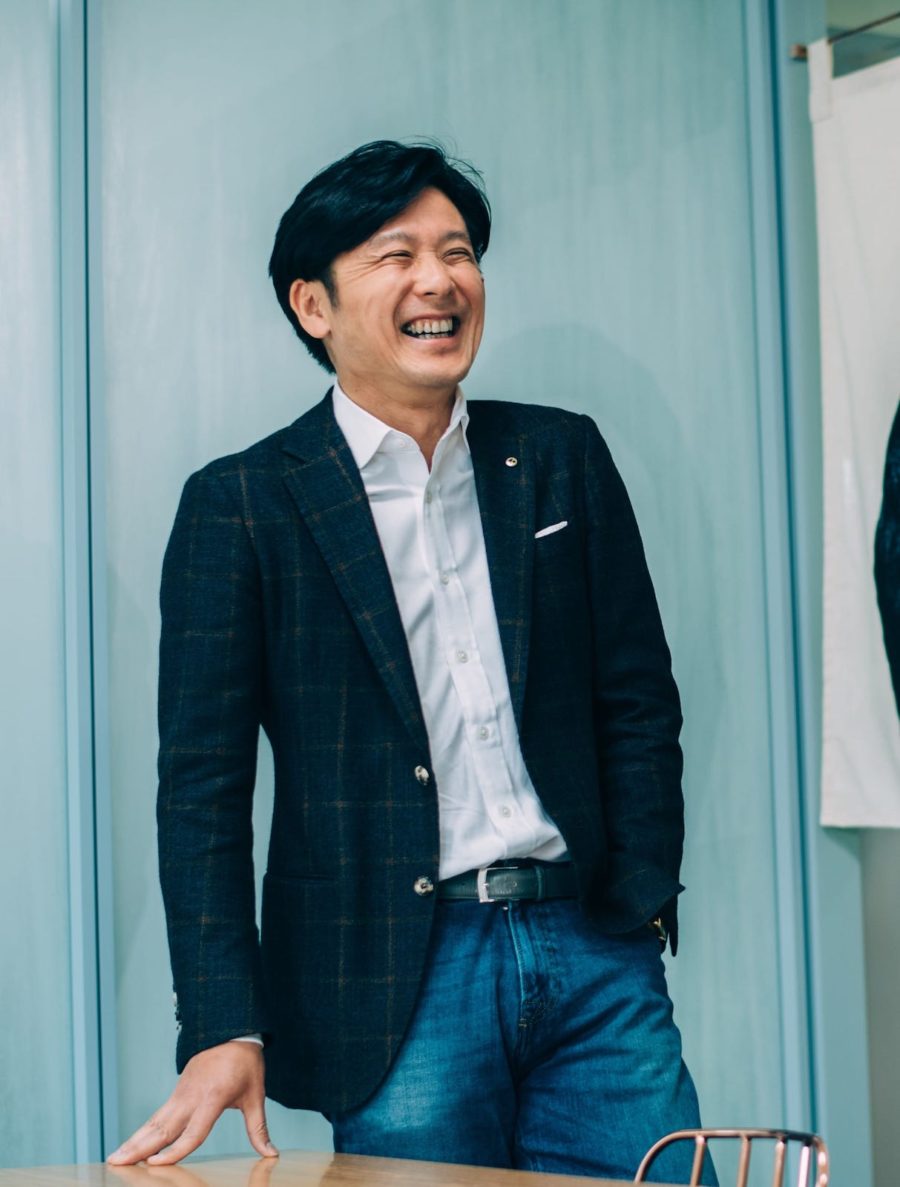本業はデベロッパーであるが、それに収まらないカテゴリーで活動する企業の第二本社ビルの計画。職人的な気質と企画プロデュース的な面を併せて表現できるデザインを心がける一方、建築からサイン、オペレーション面までそれぞれの計画で同じコンセプトを貫いたことで一貫した表現となった。
カフェを含め、全階の入居者でもあるこのビルのオーナーは、宅地開発許可・設計・造成から戸建住宅の企画・販売まで行うデベロッパーであり、宅地割と同時に公園や道路などの計画を綿密に行い、住みよい街を実直に創出している。また、同時に地域の公園活性化のためにアートやスポーツのイベントを企画運営したり、民地をツリーハウスのあるカフェとしてコミュニティスペース化したりするなど、不動産事業以外のビジネスや活動も積極的に行う企業でもある。これらの両側面はハードおよびソフトの両面における「街のインフラ」を整える活動といえる。
このビルは多岐にわたる事業を行うこの企業の第二本社として(本社から徒歩3分ほどの位置)、社員がデスクワークや打ち合わせをあらゆる場所で行え、かつ地域に開かれたカフェをもち、オフィスでありながら、まさに街のインフラとなり得る建物である。
デザイン面では二面性のある企業の本質を表現できるようなデザインを試みた。1つは「技術者と職人の集団」という面。具体的には「あえて構造や設備が露出した骨太な建物」「キャビネット(本棚)自体が外壁となりインテリアが外装にも表出」「本業で使用する土木資材を利用した家具」「スチールやガラス、コンクリートなどの素地の質感を大事にした仕上げ」などを実施した。もう1つは、いろんな引き出しのある企業としての側面。具体的には「外装に表出している各階の本棚をはじめとした各所のキャビネットのモチーフは中に宝物(大事な資料、そして人財)が入り、出てくるイメージ」「さまざまな場所でいろいろな働き方が可能。1人で、みんなで。立って、座って。」「カラフルでポップな内装。大胆なグラフィックを空間に適用」などを実施した。このように実直な建物のフレームにさまざまなユニークなアイデアを詰め込んだ多様なイメージの建物となっている。
〈THE CABINETS〉という名称は大きく2つのイメージから発想した。1つ目は、キャビネットの中に お気に入りのもの(人)が入っている、また、内からどんどん出てくるイメージである。特に1、2階はマグネットスペースとして社内外の人材が出入りする。引き出しがたくさんあって、会社やスタッフのポテンシャルが高いイメージという“宝箱”感からの発想である。
2つ目は、内部の本棚がそのまま外壁として表出しており、本棚が積み上がって建物が建っているイメージ(正確には本棚はshelfだが、cabinetという言葉の宝箱感を優先)。キャビネットのモチーフはスケルトンの中のさまざまなインフィル(各部屋や収納など)にも適用される。この2つのイメージで、ハード的にもソフト的にもこの名称を建物全体として体現している。(寺島敏貴)
An office that will be the infrastructure of the city that embodies the duality of the company
This is a project for the second head office building of a company whose main business is as a developer, but whose activities do not fall into that category. Therefore, we tried to create a design that could express both “the craftsmanship” and “the planning and production” aspects of the company while at the same time maintaining the same concept for each project, from the architecture to the signage and operations, resulting in a consistent expression.
The owner of the building, who is also the tenant of all floors, including the cafe, is a developer who handles everything from land development permits, design, and construction to planning and sales of detached houses. At the same time, the company is also actively involved in businesses and activities other than real estate, such as planning and managing art and sports events to revitalize local parks and turning private land into community spaces with tree houses and cafes. Both of these aspects can be described as activities to improve the “infrastructure of the city” in terms of both hardware and software.
This building is the second head office of this company, which is engaged in a wide range of businesses (located about a three-minute walk from the head office) and has a café open to the community where employees can work at their desks or have meetings in any location.
In terms of design, we tried to express the essence of a company with two sides. The first is that the company is a group of engineers and craftsmen. The second is that the building is a solid structure with exposed equipment, the cabinets (bookshelves) themselves serve as exterior walls, the interiors are also visible on the exterior, the furniture is made from civil engineering materials used in the company’s main business, and the finishes emphasize the texture of the materials such as steel, glass, and concrete. The other aspect is as a company with various drawers. Expressly, “the motifs of the bookshelves on each floor and other cabinets on the exterior represent the image of treasures (important materials and human assets) going in and coming out” and “various ways of working in various places. For example, you can work alone, with others, standing up, or sitting down. “Colorful and pop interior. Bold graphics were applied to the space. In this way, the building’s honest frame is filled with various unique ideas, resulting in a building with a diverse image.
The name “THE CABINETS” was inspired by two main images: first, the image of cabinets filled with favorite things (people), and second, people coming out of the cabinets. In particular, the first and second floors are magnet spaces where people from inside and outside the company come and go. The idea is based on the image of a treasure chest with many drawers and the high potential of the company and staff.
The second idea is that the bookshelves inside the building are directly exposed as the exterior walls, creating the image of a structure built on a pile of bookshelves (to be precise, the bookshelves are shelves, but the word “cabinet” gives priority to the sense of a treasure chest). The cabinet motif is also applied to the skeleton’s various infills (each room, storage, etc.). These two images embody the name of the building as a whole, both in terms of hardware and software. (Toshitaka Terashima)
【THE CABINETS】
所在地:千葉県千葉市中央区弁天3-2-14
用途:オフィスビル
クライアント:拓匠開発
竣工:2021年
企画:拓匠開発
トータルディレクション:シロアナ
設計:上領大祐建築設計事務所+HIGASHIYAMA一級建築士事務所+今城瞬建築設計事務所
担当:寺島敏貴(シロアナ)、上領大祐(上領大祐建築設計事務所)、東山 満(HIGASHIYAMA一級建築士事務所)、今城 瞬(今城瞬建築設計事務所)、工藤英之(拓匠開発)
構造設計:Graph Studio
設備設計:EOS Plus
サイン計画:諸橋拓実
照明計画:シアターカンパニー、Feel Lab
植栽:ランドスケープハウス
施工:日南鉄構
撮影:神宮巨樹
工事種別:新築
構造:鉄骨造
規模:地上5階
敷地面積:156.08m²
建築面積:88.55m²
延床面積:299.28m²
設計期間:2018.12-2021.03
施工期間:2020.04-2021.03
【THE CABINETS】
Location: 3-2-14, Benten, Chuo-ku, Chiba-shi, Chiba, Japan
Principal use: Office
Client: Takusho Kaihatsu
Completion: 2021
Planning and development: Takusho Kaihatsu
Total design: Siloana
Architects: Daisuke Kamiryo Architects + Mitsuru Higashiyama Architects + Shun Imajou Architects
Design team: Toshitaka Terashima / Siloana、Daisuke Kamiryo / Daisuke Kamiryo Architects、Mitsuru Higashiyama / Mitsuru Higashiyama Architects、Shun Imajou / Shun Imajou Architects, Hideyuki Kudou / Tkakusho Kaihatsu
Structure engineer: Graph Studio
Equipment engineer: EOS plus
Sign design: Takumi Morohashi
Lighting design: Teatre Company, Feel Lab
Planting: Landscape House
Contractor: NICHINAN IRON CONSTRUCTION
Photographs: Ooki Jingu
Construction type: New building
Main structure: Steel
Building scale: 5 stories
Site area: 156.08m²
Building area: 88.55m²
Total floor area: 299.28m²
Design term: 2018.12-2020.03
Construction term: 2020.04-2021.03




