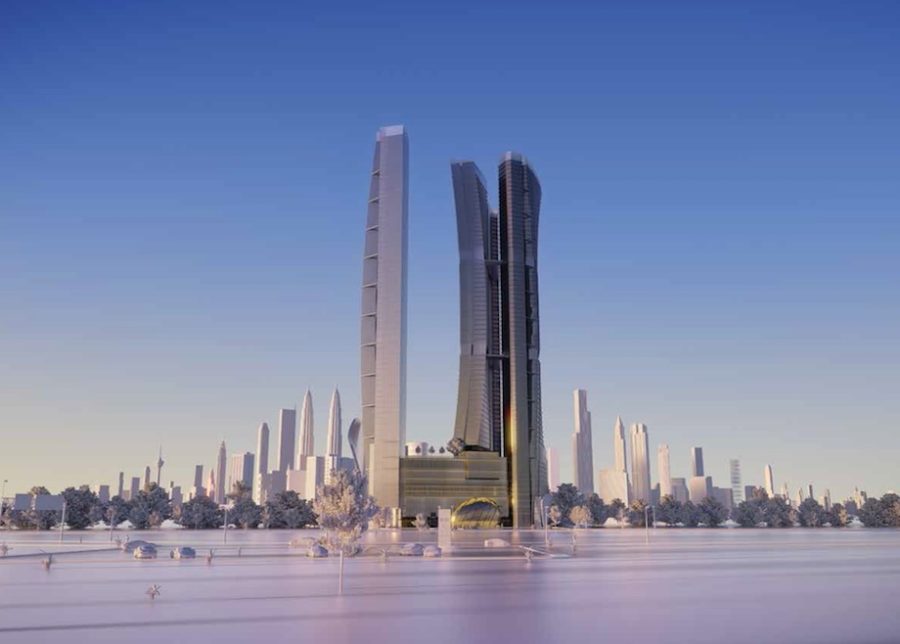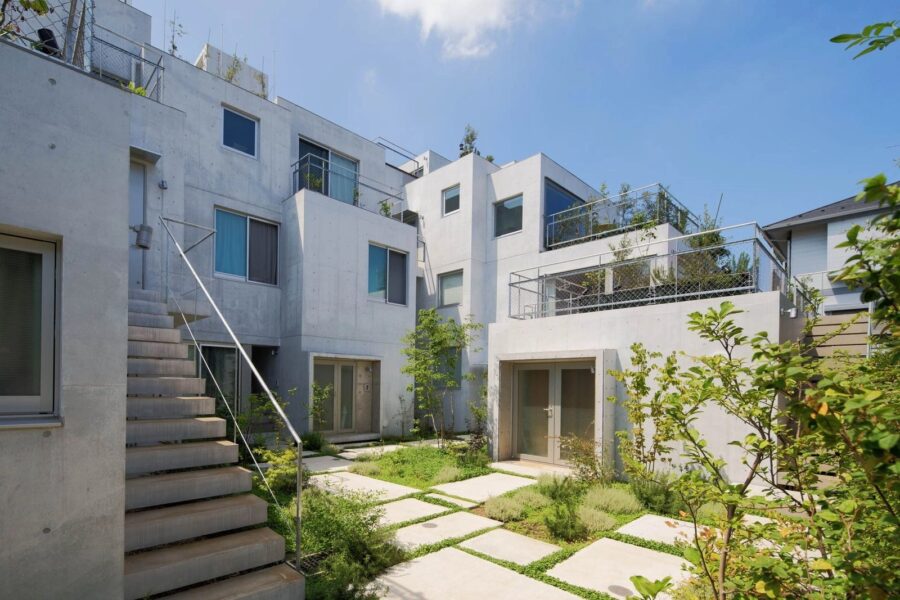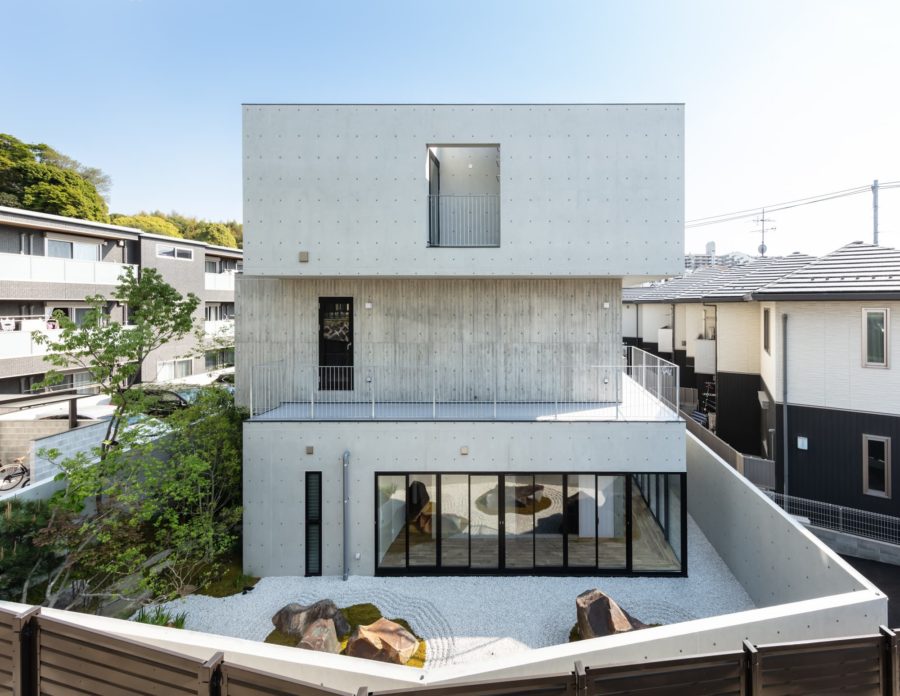マクセル株式会社(以下、マクセル)の敷地の一画、約2万m²を活用し、京都府および公益財団法人京都産業21との協働により「アート&テクノロジー・ヴィレッジ京都(以下、ATVK)」が計画された。「クセがあるスタジオ」は、そのATVK内の企業ブースサイトに建つ、100m²程度の小さな建築である。
このスタジオでは、マクセルと次世代を担う人材、またこれまで出会わなかった感性やテクノロジー、創造性が「混ざり合う」ことで、新たな価値を生みだすことを目的とし、若手クリエイターを対象としたアワード(クセがあるアワード:混)やトークイベント、またワークショップなどが開催される。
空間の特性として「回遊性」と「中心性」の両方が求められたことから、中央に「九間(ここのま)」の大きさのあるホールを内包した、回廊形式のプランとした。ホールと回廊の間には、ワイヤーメッシュによる、透過する展示壁を「建具」として設え、シチュエーションに応じて変容する空間を意図した。併せてデザインしたオリジナル什器(TABLE_MX)は、ロゴマークのカタチを踏襲しながら、ワークショップの際は円卓として、展示の際は静的な空間に動きを与えるクネクネとした展示台として、空間の変容を助長する。
プログラムの特性から「開放的な展示空間」を実現するため、周囲に庇を1.8m跳ね出している。(日射シミュレーションで寸法を決定)2方向はね出しとなる四隅は、ハイサイドライトの立ち上がりを利用して、ワイヤーで庇を上部に吊り上げる構造とした。ハイサイドライトの斜材は、ワイヤーの反力を受ける構造材であると共に、中央の5.4mスパンを支えるトラス梁としても機能する。
外周部のワイヤーは、ATVK(アート/テクノロジー/ヴィレッジ[ネイチャー])の名前にちなんで、ストリングアートであり、テクノロジーの要素をもった構造ワイヤーであり、自然の要素をもった緑化ワイヤーでもある(当初鉄骨造として、すべてを耐震ワイヤーとして計画したが、コスト削減のため、木造に変更し、構造ワイヤーの位置を限定している)。
可動式展示ウォールや、オリジナル什器、外周部を取り巻くワイヤーなど、建築を構成するさまざまな要素に複合的な意味を「混ぜ合わせる」ことで、多義的で可変的な、ゆらぎのある中庸な状態を目指した。今後この空間に、次世代を担うクリエイターの作品が加わり、またさまざまな活動が折り重なることで、多様な「クセ」が表出し、少し先の未来を共に創造する場として醸成されることを見守っていきたい。(水上和哉)
A versatile and variable studio space that welcomes creativity
The “KUSE GA ARU (quirky) STUDIO,” located within the “Art & Technology Village Kyoto (ATVK),” is a small building of approximately 100 square meters on Maxell Corporation’s site. Collaborating with Kyoto Prefecture and KYOTO Industrial Support Organization 21, Maxell aims to create new value by “mixing (MAZERU)” its own expertise, next-generation talent, and previously unencountered sensibilities, technologies, and creativity. The studio hosts awards (KUSE ga aru Award: MAZERU) for young creators, talk events, workshops, and more.
The studio features both “circulation” and “centrality.” Its corridor-style plan includes a central hall approximately the size of a traditional Japanese architectural measurement called “Kokono-Ma (Approx. 30 square meters).” Transparent exhibition walls made of wire mesh serve as “fixtures” between the hall and the corridor, allowing the space to transform based on different situations. The original fixture, TABLE_MX, follows the logo’s shape and serves as a round table during workshops and a dynamic display platform during exhibitions, enhancing spatial flexibility.
To create an “open exhibition space” in line with the program’s requirements, eaves extend 1.8 meters outward from the perimeter (determined through sunlight simulation). The four corners of the eaves, which have the most severe structural requirements, are supported by wires using the rise of the high side lights. The braces installed in the high side lights are structural members that receive the reaction force of the wires, and also function as truss beams that support the central 5.4m span.
Citing the concept of ATVK (Art / Technology / Village [Nature]), the wires around the perimeter are string art, structural wires with technology elements, and greening wires with nature elements. (Originally, it was planned to be a steel-frame building with all earthquake-resistant wires, but in order to reduce costs, it was changed to a wooden structure and the number of structural wires was limited.)
A variable and multilayered space was created by melding composite meanings into various elements, such as movable exhibition walls, original fixtures, and surrounding wires. From now on, as the works of next generation creators are added to this space, and as various activities overlap, a variety of “quirks (KUSE)” will be revealed, and we hope that it will grow as a place where we can co-create the future just a little bit ahead. (Kazuya Mizukami)
【マクセル「クセがあるスタジオ」】
所在地:京都府大山崎町大山崎鏡田30-1
用途:スタジオ
クライアント:マクセル株式会社
竣工:2024年
設計:kvalito
担当:水上和哉
構造設計:東郷拓真(IN-STRUCT)
クリエイティブディレクション:Loftwork inc.
企画:株式会社802 メディアワークス
照明設計:種子島ゆり(Yu light)
植栽:中山智憲(園園)
ロゴデザイン:一ノ瀬雄太
コピーライター:はせがわてつじ
施工:木村工務店
撮影:足袋井竜也
工事種別:新築
構造:木造
規模:平屋
敷地面積:23,310m²
建築面積:120.91m²
延床面積:91.00m²
設計期間:2023.07-2023.11
施工期間:2023.12-2024.03
【Maxell "KUSE GA ARU STUDIO"】
Location: 30-1 Oyamazaki kagamida, Oyamazaki-cho, Otokuni-gun, Kyoto, Japan
Principal use: Studio
Client: Maxell, Ltd.
Completion: 2019
Architects: kvalito
Design team: Kazuya Mizukami
Structural Design: Takuma Togo / IN-STRUCT
Creative Direction: Loftwork inc.
Planning: 802 Media Works Inc.
Lighting Design: Yuri Tanegashima / Yu light
Planting: Tomonori Nakayama / enen
Logo design: Yuta Ichinose
Copywriter: Tetsuji Hasegawa
Constructor: Kimura Komuten
Photographs: Tatsuya Tabii
Construction type: New Building
Main structure: Wood
Building scale: 1 story
Site area: 23,310m²
Building area: 120.91m²
Total floor area: 91.00m²
Design term: 2023.07-2023.11
Construction term: 2023.12-2024.03








