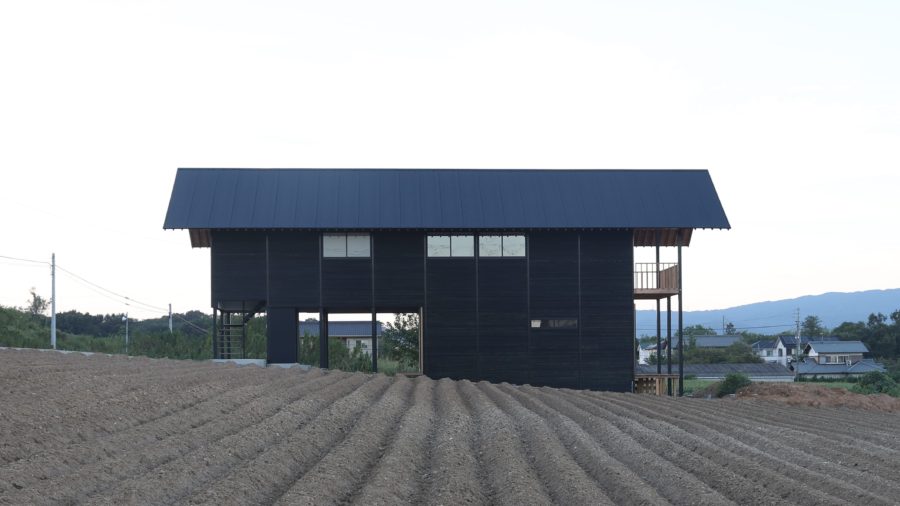4人家族のための既存壁式RC住宅の増改築。既存は今回の施主の祖父が設計し1968年に建設された。仕事で不在が多い祖父が家族の安全を思い頑丈なRC造で建て、三世代に渡って住み継がれてきた家。祖父の目論み見通り躯体は今なお健全な状態だった。当初は建て替えの相談だったが、既存躯体の状態の良さ、RC住宅解体の費用等などから建て替えと増築の両方を提案し増築の計画へと進んだ。
家と都市の間に存在する外構は、両者(家-都市)の緩衝地帯だ。施主は住まいに明るさと開放性を求めたが、周辺には工場やアパートが建ち、前面道路は幅員狭いが交通量は多く積極的にオープンにできない周辺環境で、既存の南側には木造小屋が増築され庭木も生い茂り、既存内を閉塞的にしていた。施主が求める空間と雑多な周辺環境のバランスの取れた外構(緩衝地帯)をつくるように増築を考えていった。
必要面積130m²に対し既存は105m²なので、既存内では更新が難しい水回り設備が入るDK棟(16m²)と浴室棟(9m²)の計25m²を増築し、設備の軽いリビングと個室を既存内に配置した。増築棟は既存に対し非常に小さいため、形式的になりすぎないよう工作物スケールの集まりで空間をつくるように考えていった。RC棟南面を、駐車場を外して間口いっぱいに木塀でぐるりと囲み、西側半分を庭、東側をDKとする。ダイニングは4本の壁柱で天井が高くもち上げられた開放的な場所とし、キッチンの上に住空間を包み込むようなL型の勾配屋根を架けた。勾配屋根と木塀は周辺環境から開く・閉じるべき方向を見定め、寸法を決定。既存バルコニーは一部解体し、その端部を既存と同断面のR形状でつくり、造形の独立性を強調した。また、既設のバルコニーと新設の木塀、勾配屋根、壁柱が同等の存在感になるように、それぞれのスケールと造形、仕上げを検討した。RC棟の南側をバルコニー、勾配屋根、木塀、壁柱で囲まれた親密な雰囲気がありながら、それぞれの隙間から大きく外が入り込んでくる開放的な場所でもある。RC棟南側のリビングや個室から外を見ると、外構に計画された部位の一部が断片的に見えて全体性を感じられる。堅牢な躯体で各部屋の繋がりがなく閉塞的だった家を柔らかく解きほぐし、光や家族の気配を奥まで導く明るい環境をつくるための、外構のような増築のあり方を目指した。(鈴木隆介)
A residential renovation seeking openness created by a collection of workpiece scales
This project is the extension and renovation of an existing walled RC house for a family of four. The existing house was designed by the client’s grandfather and built-in 1968. Grandfather, often away for work, built the house with sturdy RC construction for the family’s safety, and it has been lived in for three generations. As his grandfather had planned, the house’s frame was still sound. Initially, we consulted with the client about rebuilding the house, but due to the good condition of the existing frame and the cost of demolishing the RC house, we proposed rebuilding and expansion, which led to the planning of an extension.
The exterior is a buffer zone between the house and the city. The client wanted brightness and openness in the house, but factories and apartments dominate the surrounding area. Although the front road is narrow, the traffic is heavy, making it difficult to open the house to the public. We designed the extension to create a well-balanced exterior (buffer zone) between the client’s desired space and the chaotic surrounding environment.
The required area is 130m², while the existing area is 105m², so we added a DK wing (16m²) and a bathroom wing (9m²), totaling 25m², to accommodate water facilities that are difficult to update within the existing building, and placed the living room and private rooms, which are lightly equipped, within the existing building. The south side of the RC building is surrounded by a wooden fence that fills the entire frontage, and the parking lot has been removed. The dining room is an open space with a high ceiling raised by four wall pillars, and an L-shaped pitched roof wraps around the living space above the kitchen. The dimensions of the pitched roof and wooden fence were determined based on the surrounding environment to determine the opening and closing direction. The existing balcony was partially dismantled, and its edges were made with the same cross-sectional radius as the existing balcony to emphasize the independence of the form. The existing balcony and the new wooden fence, sloping roof, and wall columns were designed to have an equal presence, and their respective scales, shapes, and finishes were considered. Looking out from the living room and private rooms on the south side of the RC building, one can see fragments of some of the parts planned for the exterior, giving a sense of wholeness. We aimed to create a bright environment that leads light and the presence of family members deep into the house, softening and relaxing a claustrophobic house due to its solid structure and lack of connection between each room. (Ryusuke Suzuki)
【M邸】
所在地:愛知県
用途:戸建住宅
クライアント:個人
竣工:2023年
設計:鈴木隆介一級建築士事務所
担当:鈴木隆介
構造設計:小松宏年構造設計事務所
施工:誠和建設
撮影:植村崇史、鈴木隆介
工事種別:リノベーション
構造:混構造
規模:地上2階
敷地面積:210.05m²
建築面積:81.26m²
延床面積:131.73m²(既存部105.99m²+増築部25.74m²)
設計期間:2020.10-2022.04
施工期間:2022.05-2023.03
【M HOUSE】
Location: Aichi, Japan
Principal use: Residence
Client: Individual
Completion: 2023
Architects: OFFICE RYU ARCHITECT
Design team: Ryusuke Suzuki
Structure engineer: Komatsu Structural Design
Contractor: Seiwa Kensetsu
Photographs: Takashi Uemura, Ryusuke Suzuki
Construction type: Renovation
Main structure: Mixed
Building scale: 2 stories
Site area: 210.05m²
Building area: 81.26m²
Total floor area: 131.73m² (105.99m² existing + 25.74m² additional)
Design term: 2020.10-2022.04
Construction term: 2022.05-2023.03








