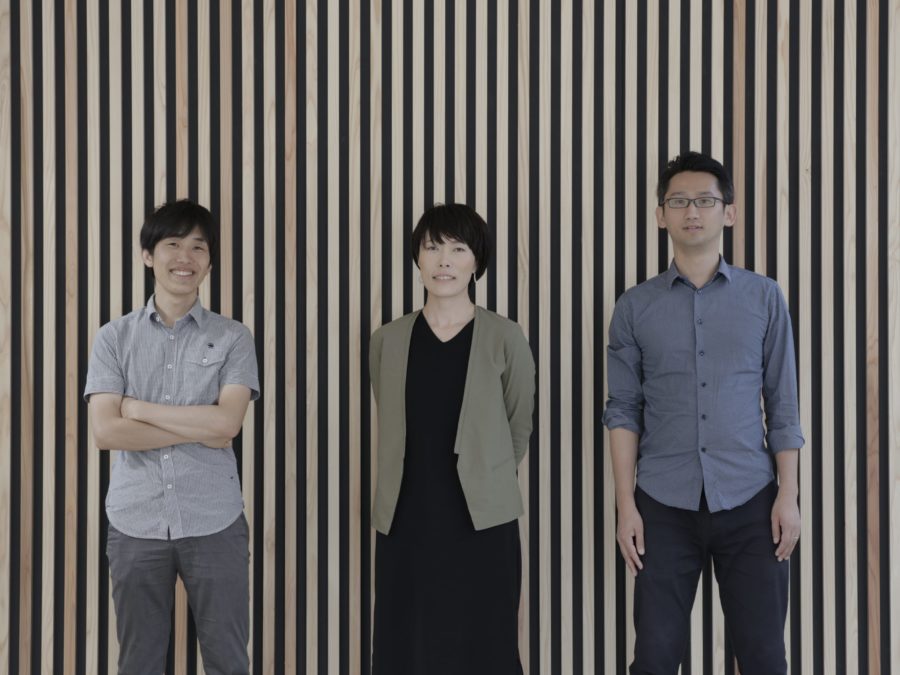(English below)
横浜市港南台の公園のそばにある保育園。子供たちを自然の恵みの中で育むこと、保育士・親・地域が連携して子供たちと向き合うことをコンセプトとし、園内に地域に開かれた「地域交流スペース」を計画した。子供たちの様子が見え、保育士の仕事を理解してもらうことができる。そんな地域の人とつながる場所として、新しい保育園のあり方を目指した。
前面道路側の地域交流スペースは、朝晩は子供たちを送迎するエントランス、日中は地域の人が立ち寄れるサロン、そしてイベント時には保育室と一体利用できるステージとなる。このスペースが保育と地域をつなぐ場所となり、保育を地域社会から乖離させない建築を目指した。
子供の環境、保育を取り巻く状況は変化してきている。そして昨今、自然を知らない子供たちがあまりにも多い。自然の恵みや厳しさの中には、子供の五感を大きく刺激し、探究心や好奇心を育む環境がある。人間性の土台を築く大切な乳幼児期に、自己を信じる力を建築側からも育んでいきたいと考えた。
また、「子供と遊んでいるだけ」と思われがちな保育士の、その専門性を地域に波及し、還元することで、親も保育士自身も喜びをもって子供たちと向き合える、そんな未来を想像している。
少しずつ地域に認識されてきた保育園。公園で出会った小学生が遊びに来てくれたり、近所の親御さんたちに声を掛けてもらえたりする機会が増えたと感じる。子供たちも少しずつ慣れてきて、できることも増えてきている。
安全・防犯を考慮して、閉ざされた保育園が多い中、地域に対して開放的なデザインとし、地域交流スペースを計画したことで、さまざまな交流が生まれ、その中から気付きや発見がある。(藤木俊大、佐屋香織、佐治 卓)
A nursery school where the community, parents, nursery teachers, and children are connected at an exchange salon facing the road
The nursery school is located near the park in Konandai, Yokohama City. Based on the concept of nurturing children in the bounty of nature and having nursery staff, parents, and the local community work together to face the children, we planned a “community exchange space” in the nursery school that is open to the community. The local people can see the children from outside and can understand the work of the nursery staff. We aimed to create a new type of nursery school to connect with the local people.
The community exchange space on the street side is an entrance for picking up children in the morning and evening, a salon for the community during the day for local people, and a stage used with the nursery during events. We aimed to create an architecture that would connect the childcare and the community, and that would not separate the community’s childcare.
Children’s environment and circumstances surrounding the care of children are changing. And these days, there are far too many children who are ignorant of nature. In nature’s bounty and harshness, an environment significantly stimulates children’s five senses and fosters their curiosity and inquisitiveness. We wanted to nurture the power of self-confidence from the architecture side and during the critical early years when children lay the foundation of humanity.
I also envisioned a future in which nursery school teachers, who are often thought of as “just playing with children,” would be able to give back by spreading their expertise to the community so that both parents and nursery school teachers themselves could face children with joy.
The community is gradually recognizing the nursery school. I feel that there are more and more opportunities for elementary school children I met at the park to come and play and for parents in the neighborhood to talk to me. The children are gradually getting used to it, and the number of things they can do is increasing.
Many of the nursery schools are closed off for safety and security reasons. Still, we designed the nursery schools to be open to the local community and planned space for community interaction, which has led to various interactions and discoveries. (Shunta Fujiki, Kaori Saya, Taku Saji)
【港南台のほいくえん】
所在地:神奈川県横浜市港南区
用途:幼稚園・認定こども園・保育所
クライアント:こどもとそだち
竣工:2019年
設計:ピークスタジオ
担当:藤木俊大、佐屋香織、佐治 卓
施工:大同工業
撮影:高橋菜生
工事種別:リノベーション
延床面積:193.00m²
設計期間:2018.04-2018.05
施工期間:2018.12-2019.03
【Nursery in Konandai】
Location: Konan-ku, Yokohama-shi, Kanagawa, Japan
Principal use: Kindergarten, Centers for Early Childhood Education, Nursery
Client: Kodomo to Sodachi
Completion: 2019
Architects: PEAK STUDIO
Design team: Shunta Fujiki, Kaori Saya, Taku Saji
Contractor: Daido Kogyo Co.
Photographs: Nao Takahashi
Construction type: Renovation
Total floor area: 193.00m²
Design term: 2018.04-2018.05
Construction term: 2018.12-2019.03

