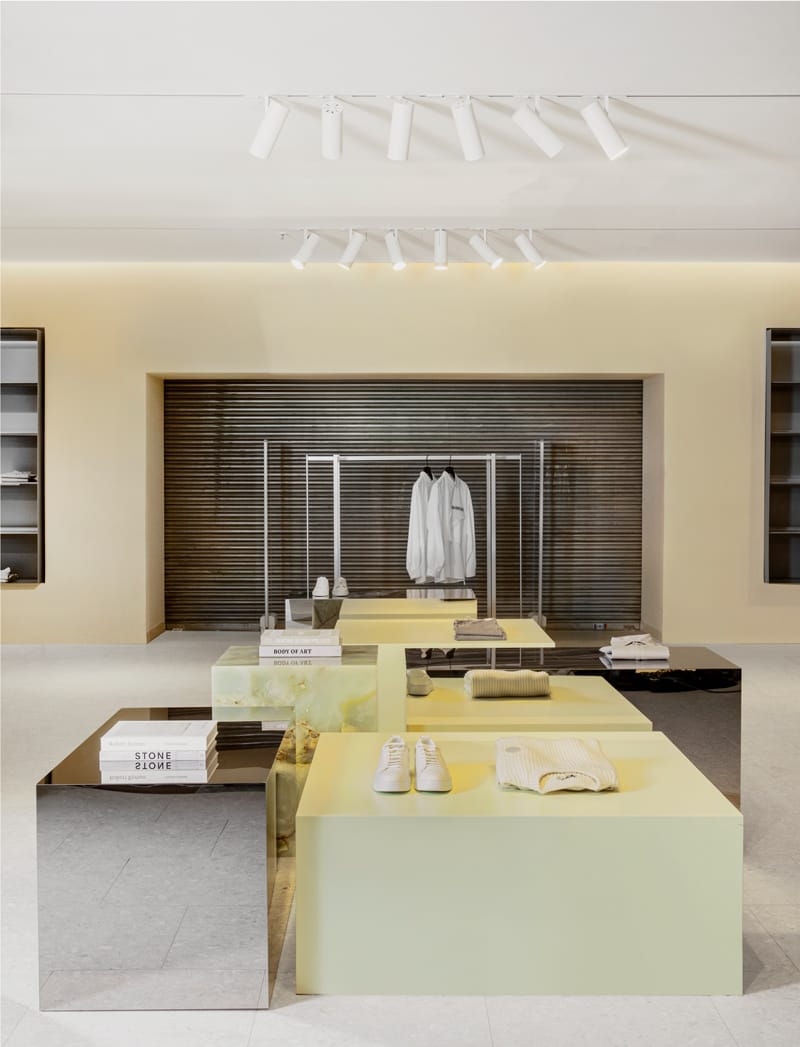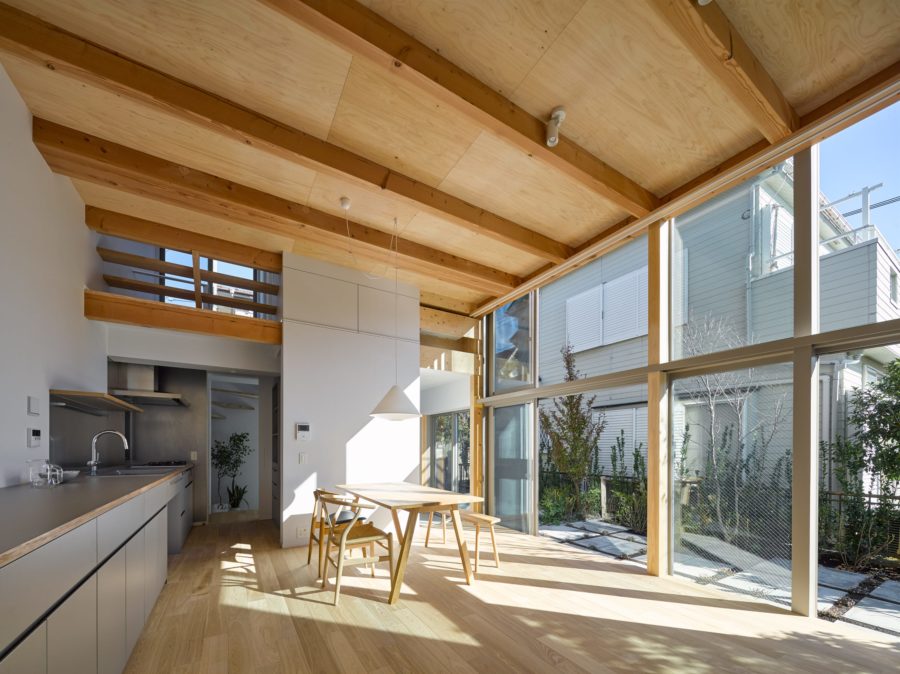訪問看護会社の新たなオフィスをつくる計画である。場所は飲食店が建ち並ぶ西九条駅前の賑わいを離れた住宅地の一角。町工場などの倉庫が点在するエリアにある。計画地にも自動車整備工場として使われていた約100m²ほどの古い倉庫が残されており、限られた予算の中、この大らかな気積をもつ既存倉庫の活用を考案した。
穴が空いて雨風が入る状態であった屋根を透明のポリカーボネートで塞ぎ、道路に面した大きな開口部にはビニールカーテンを設置、こうすることで外の殻(倉庫)に建築物としての雨風を防ぐという役割を任せ、間仕切のみで自在に空間を構築できる内部をつくった。また、クライアントの要望である”街に開かれたオフィス”を実現するため、内部空間は単なる壁で間仕切るのではなく、軸組木造とすることで倉庫内に新たな街をつくり出すイメージで計画に挑んだ。
内部空間の仕上げは防水性が必要なところを除き、すべてが構造用合板仕上げとなっている。ラフだけど耐久性があり強度も十分な構造用合板を用いたことで、内部は街にオープンで立体的な小都市となった。必要最低限の内部空間のほか、路面のオープンスペースや屋根上のテラスなど、内外が曖昧な倉庫内の半屋外エリアは、人の流れを誘発する効果が期待できる。あえて仕上げを施さないことで、将来的な自由度や空間のインパクトを得ながら圧倒的ローコストで実現することができた。(三野貞佳)
An office that can flexibly construct an open interior space through a nested configuration
This project is to build a new home healthcare nursing company office. The site is located in a residential area away from the bustling area in front of Nishikujo Station, lined with restaurants. It is dotted with warehouses and factories. The project site also has an old warehouse of about 100 m² used as an auto body shop.
The roof, which had holes to allow rain and wind to enter, was sealed with transparent polycarbonate, and plastic curtains were installed over the large openings facing the street, thus creating an interior space that can be freely constructed using only partitions, leaving the outer shell (the warehouse) to play the role of protecting the building from rain and wind. In order to realize the client’s request for an “office open to the city,” the interior space was not simply partitioned off with walls. Still, it was constructed with a wooden framework to create the image of a new city within the warehouse.
All interior spaces are finished with structural plywood, except where waterproofing is required. By using rough but durable and robust structural plywood, we imagined a three-dimensional small city that is open to the city, even though it is inside. In addition to the minimum required interior space, the semi-outdoor area inside the warehouse, with its ambiguous interior and exterior, such as the open space on the street surface and the terrace on the roof, is expected to induce the flow of people. By daring not to apply finishes, we achieved this project at an overwhelmingly low cost while obtaining a degree of freedom and spatial impact in the future. (Sadayoshi Mino)
【西九条のオフィス】
所在地:大阪府大阪市
用途:オフィス
クライアント:株式会社K&N
竣工:2024年
設計:アリアナ建築設計事務所
担当:三野貞佳
構造設計:アスコラル構造研究所
施工:ARC
撮影:土出将也(エスエス)
工事種別:リノベーション
構造:S造(間仕切りは木造)
規模:地上2階
延床面積:100m²
設計期間:2023.05-2023.07
施工期間:2024.03-2024.06
【Office in Nishikujo】
Location: Osaka-shi, Osaka, Japan
Principal use: Office
Client: K & N
Completion: 2024
Architects: aliana.Archtects
Design team: Sadayoshi Mino
Structural Design: Ejiri Structural Engineers
Construction: ARC
Photographs: Masaya Tsuchide / SS
Construction type: Renovation
Main structure: S (partitions: wood)
Building scale: 2 stories
Total floor area: 100m²
Design term: 2023.05-2023.07
Construction term: 2024.03-2024.06








