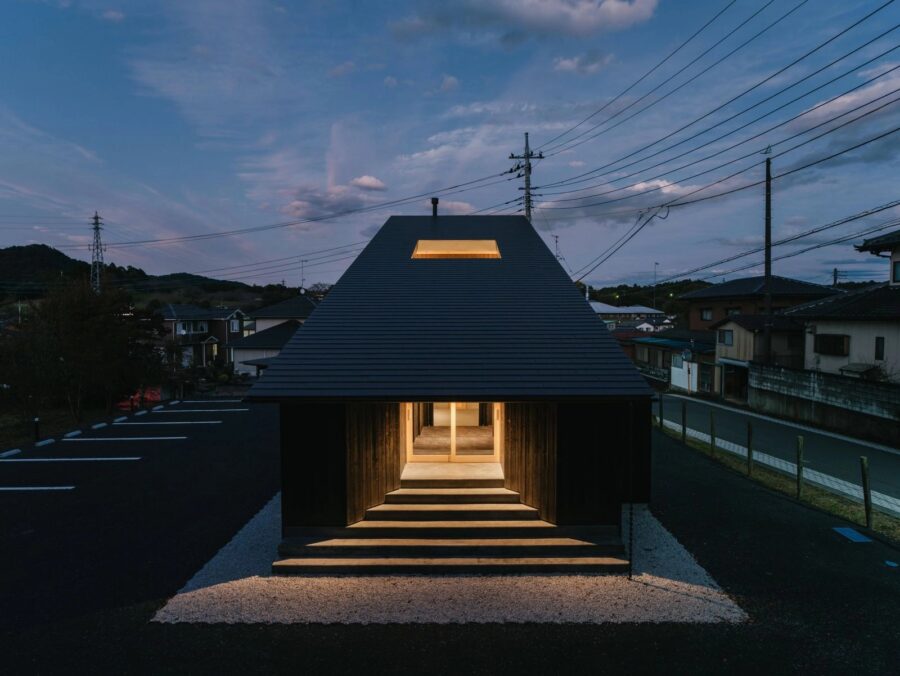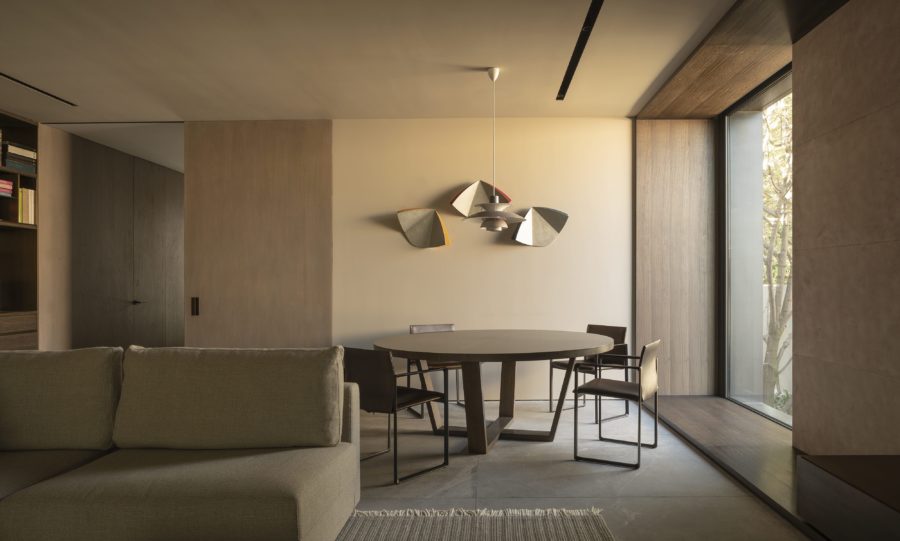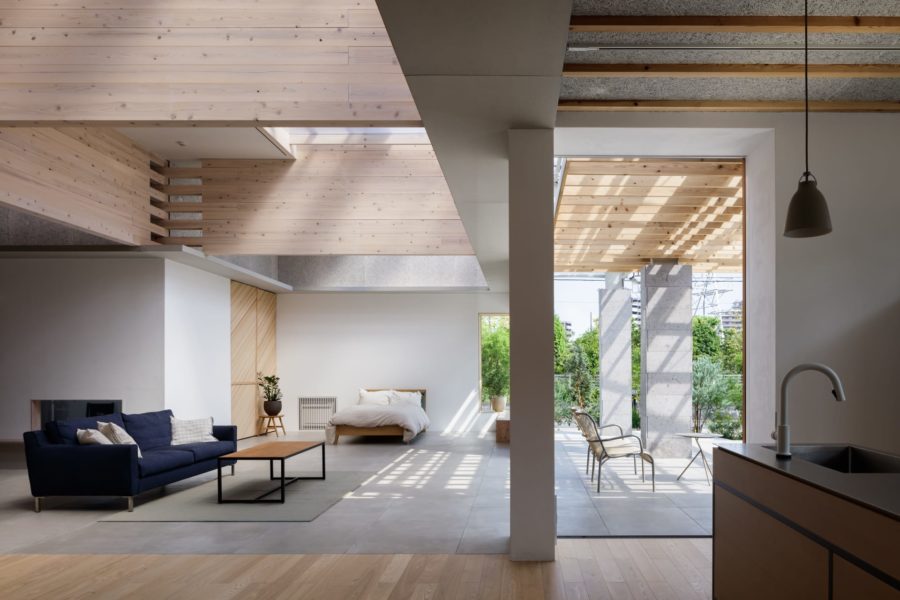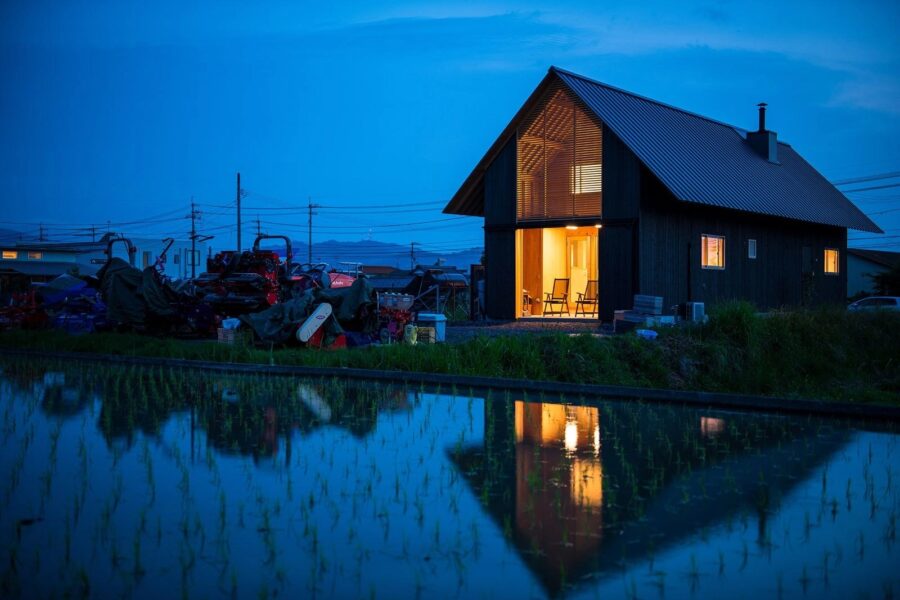黒江駅から徒歩圏内の小高い丘に建つ、夫婦と3人の子供のための住宅である。昭和40年代に開発された住宅地の端に位置し、敷地に隣接して小さな森が残されている。周辺の山々が望めるロケーションながら、森があることで街からの視線から守られ、住宅地の中とは思えない豊かで落ち着いた環境が広がっている。アウトドアが大好きな家族のために、この豊かな環境をどのように住まいに取り込むことができるかを考えた。
床レベルや壁の位置を調整することで、風景と混ざり合う開放的な空間の中にさまざまな居場所を設けた。浮遊感がある眺望抜群の半屋外デッキやそれに繋がるリビング、少し奥まったダイニングなど、それぞれの床レベルに応じて風景を多様に切り取り、上下動線と絡めて豊かなシークエンスのある空間とした。また、庭の中にもいくつか外で過ごせる場を設け、家に居ながら自然を享受できるよう計画した。紀国(きのくに)の風土を感じる大らかな住まいを目指した。(田辺弘幸)
A house that brings in landscape through manipulation of floor height and openings
This house is on a small hill within Kuroe Station for a couple and their three children. A small forest remains adjacent to the site on the edge of a residential area developed in the 1960s. While the location commands a view of the surrounding mountains, the forest protects the city, creating a rich and serene environment that one would not expect to find in a residential area. For a family that loves the outdoors, we considered how to incorporate this rich environment into the home.
By adjusting floor levels and wall positions, we created various places of residence within an open space that blends with the landscape. A semi-outdoor deck with a floating view, a living room connected to the deck, and a dining room slightly secluded, each floor level cuts through the landscape in various ways and is intertwined with the vertical flow lines to create a rich sequence of spaces. The garden also includes several places where people can spend time outside, allowing them to enjoy nature while staying in the house. The aim was to create a generous residence that captures the Ki-no-kuni climate. (Hiroyuki Tanabe)
【海南の家】
所在地:和歌山県海南市
用途:戸建住宅
クライアント:個人
竣工:2023年
設計:I Live | 田辺弘幸建築設計事務所
担当:田辺弘幸
構造設計:一級建築士事務所ステラジアン
外構:Garden & Exterior 木の香 KI-NO-KA
施工:株式会社赤土建設
撮影:長岡浩司、柏原 誉
工事種別:新築
構造:木造
規模:地上2階
敷地面積:441.01m²
建築面積:159.24m²
延床面積:223.53m²
設計期間:2021.01-2022.08
施工期間:2022.08-2023.08
【House in Kainan】
Location: Kainan-shi, Wakayama, Japan
Principal use: Residence
Client: Individual
Completion: 2023
Architects: I Live | Hiroyuki Tanabe Architects
Design team: Hiroyuki Tanabe
Structural design: Steradian associates
Exterior design: Garden & Exterior KI-NO-KA
Construction: Akatsuchi Kensetsu
Photographs: Koji Nagaoka, Homare Kashihara
Construction type: New building
Main structure: Wood
Building scale: 2 stories
Site area: 441.01m²
Building area: 159.24m²
Total floor area: 223.53m²
Design term: 2021.01-2022.08
Construction term: 2022.08-2023.08








