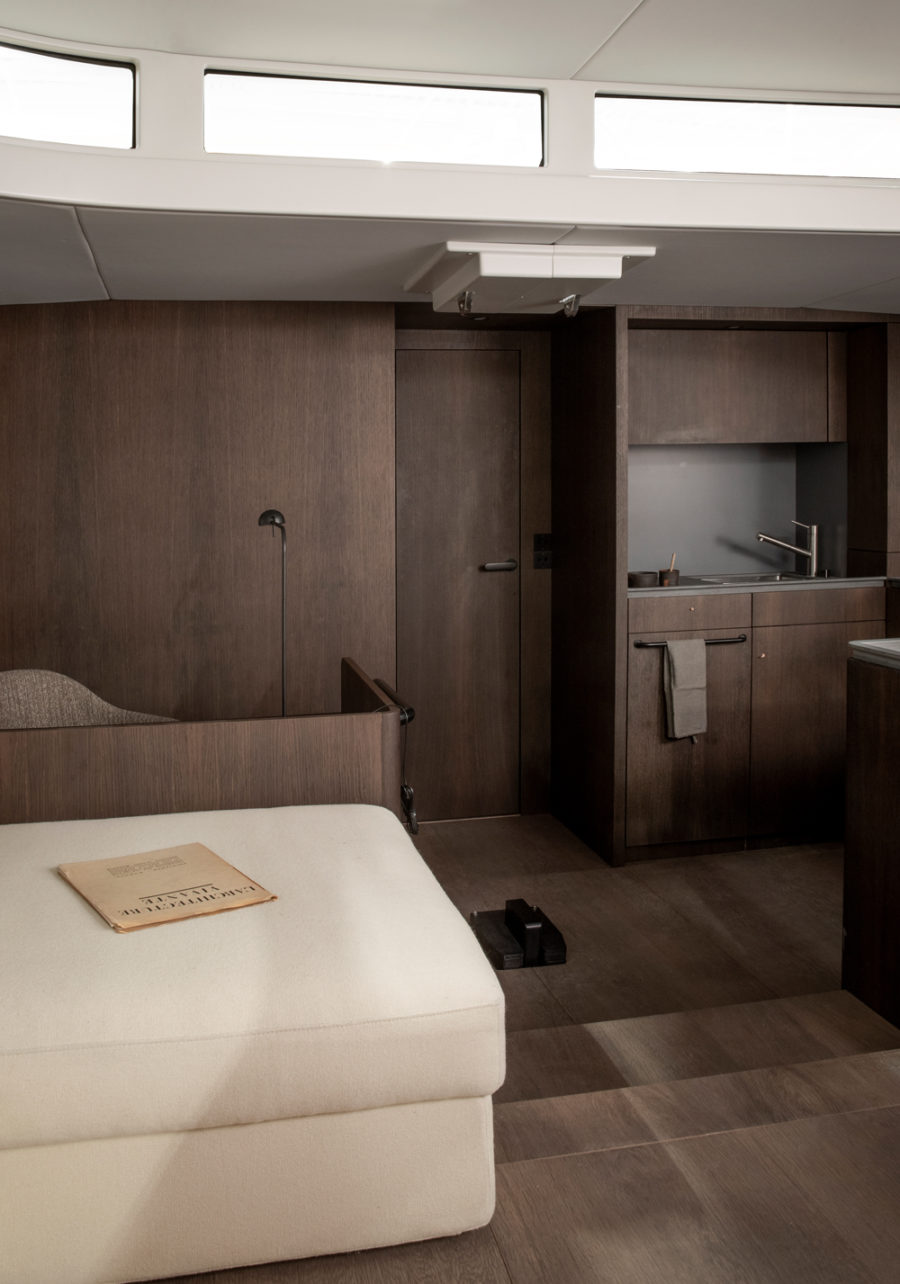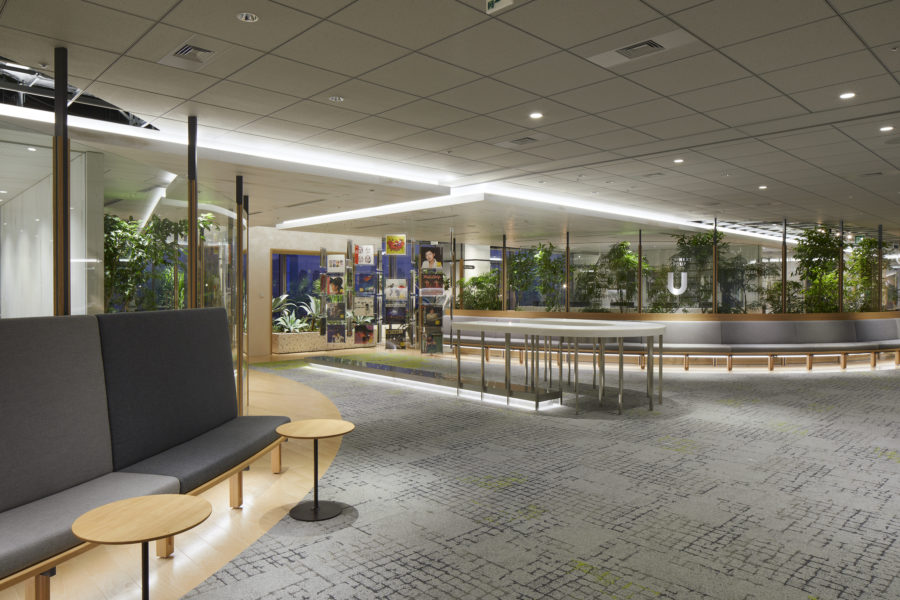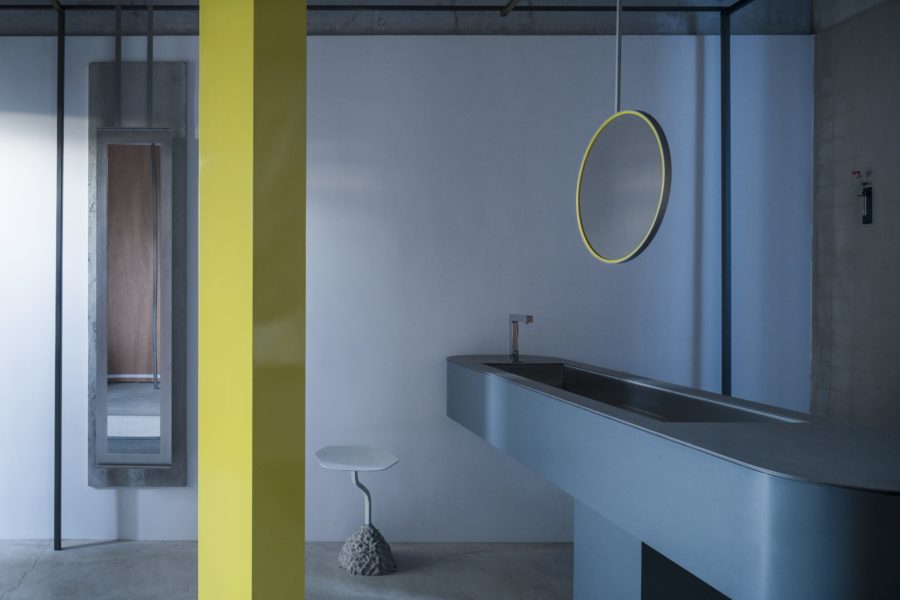遡ること3年前、〈境界壁住宅〉を思い立った日。
2016年の冬の夕方、私はSun Zhaoyangに会った。雑談の中で、彼が故郷の両親のための家を建てたいと考えていることを知った。彼の故郷は中国河南省羅河市郊外の村にある。村の端に位置し、畑に面した敷地からは遠方に、丘、脱硫塔、巣に帰りたがらないロック鳥たちが見えた。
まず、境界壁をつくることからはじめた。私たちの本意ではなく地元の慣習によるものだが、これに対する忌避感はなかった。壁は細胞膜のようなもので、遮断を意味するのではない。選択と伝達のメカニズムを構築し、デザインの出発点であり、基礎となるものである。
荒れ果てた土地を囲む。
老朽化した赤レンガの壁を押し倒し、家の建材として集める。もとの鉢植えの木を取り除き、家の入り口の地面に仮置きする。庭のコンクリートの床を緩め、湿った土と芝生を露出させる。
囲われた場所には、何十年にも渡る家族の思い出が詰まっている。
敷地(旧家)の中央には、キンモクセイとモクレンの木があった。低木のキンモクセイはよく育ち、幼少時代、少年時代、大学、卒業、そして最後には就職まで付き添った。モクレンの方は、彼が若いころに枯れてしまった。彼はそのモクレンを恋しく思っていて、かつては背が高く、毎年花を咲かせていたと語ってくれた。
〈囲う〉という行為に付随するのは、内側、外側、中心という概念である。
窓は内と外を繋ぐ媒体である。私たちは境界となる壁に9つの窓を配置した。そのほとんどは歩道側にあり、かたちもさまざまだ。いくつかの窓は中庭のひまわり畑に面していた。花を絵にして壁にかけるための仕掛けである。白樺林の梢(こずえ)を遮るために、極端に長い窓もあれば、山々を遠くに見るために角を突き破っている窓もある。
中庭に植えられた1本のモクレンは、長春の山中にある遠い苗畑から持って来たもので、その苗木会社は「北国の春」と呼ばれている。木を根本から切り、枝を巻き、小枝を抜き、ひと晩かけてトラックに積み込んだ。
植えてからの3年間、このモクレンは順化させつつも花を咲かせなかった。それが昨年、突然白い花を咲かせ家族全員で大喜びした。彼は30年前の幼少時代や若いころに戻ったようだった。
形式的な構成の論理は境界壁の周囲で行われる。入り口は南側の隣家のすぐ近くにある。中に入ると、境界壁を時計回りに回り、パビリオン、歩道、鉄骨構造、小さな中庭を通る。次に西側に行くと、リビングルームに行くか、2階に行くかを選択できる。リビングルームに入ると、マグノリアの木が植えられたメインの中庭が見える。
木の下には、高台に繋がる鉄製の階段がある。高台、つまりパビリオンの屋根は、西側の大きなプラットフォームとは独立した小さなスペース。面積は小さいが、南または西を見ると、景色は異常に広く、遠くに深緑の森が見える。
2階の西側にある大きなプラットフォームは、果てしなく続くフィールドを繋げている。パビリオン、リビングルーム、ベッドルームはそれぞれ南側、西側、北側を占め、中庭に繋がっている。
タイポロジーを考慮すると、境界部では、身体と壁の間に9つの空間的関係があり、伝統的な中国の住居による境界壁の扱いに類似している。ここでの9つのタイプとは、部屋における境界壁の貼り方などのタイプである。階段と壁の貼り方、プラットフォームと壁の貼り方、鉄骨と壁の挟み込みと途切れ方である。中でも、鉄骨と壁の抽象的な関係は、伝統的な中国家屋ではほとんど見られない。同じような空間は、拙政園の佐劉源陽関の北側にある橋や、玲瓏園の北側にある尤頤村という名の廊下にも見られるが、それらは連続的で直線的である。ここでの鉄骨は、空間の移り変わりを強調している。
西側の窓を覗くと、南側の壁越しに隣人のおしゃべりが聞こえ、北側の小さな庭には苔を植え、東側の中庭には砂利の模様を描く。モクレンの木の下には春の香りが漂い、南の茂みにはヒマワリが咲いている。
わずか100平方メートル足らずのこの場所で、すべてが偶然に、しかし時間の経過とともに無限に起こる。自然の息吹は、歩くことで打ち砕かれ、敬虔かつ具体的に日常生活に溶け込んでいる。
レジデントとアウト・オブ・コントロールについて
XiaとYanは南京大学で知り合った友人。彼らはこの家の扉と窓をつくった。Xiaのドローイングはプロフェッショナルでディテールに満ちていた。そのおかげで、ガラスと窓枠の関係はうまくコントロールされている。
Xueはこの家の手摺り、階段、扉の取っ手をつくった。彼は起きていれば図面を理解できるが、酒を飲まなければ仕事ができない。何度も溝を埋めようとしたが、彼の話すスピードはとても速く、また忙しそうで、いつ完成品を取り付けられるか分からないとのことだった。ハンドルが逆だったり、手摺りが細かったり、階段が大きかったりと、完成品と図面はすべて違っていた。幸いなことに、結果的に想像していたほど悪くはなかった。潜在意識の中で、彼はコントロールできていたのだ。
この家が、太陽から夕日へ、夕日から月へ、月からまた朝へと、いつまでも家族に寄り添ってくれることを願っている。これからの先の100年、遺物となったこの家は、私のも1つの故郷となった。(酈 文曦)
A house designed with boundaries between areas
Going back to three years ago, the day when I thought of “Boundary House”.
I met Sun Zhaoyang in the winter evening of 2016. During the chat, I learned that he wanted to build a house for his parents in his hometown. His hometown is located in the village on the outskirts of Luohe City, Henan Province, China. The site is at the end of the village, facing the fields. What is in the distance? Hills, desulphurization towers and rock birds that don’t want to go back to the nest.
The first thing is to build a circle of boundary wall. This is not our original intention, but the local convention. I am not disgusted with this, because the wall does not mean blocking. In my opinion, it likes a cell membrane, which constructing a mechanism for selecting and transmissing, and also setting a starting point and basis for our design.
Enclose A Piece of Land, Circle A Deserted Site.
Push down the dilapidated red brick walls and collect them as building materials for the new home; remove the original potted trees and temporarily settle in the ground at the door of the house; loosen the concrete floor in the yard to reveal the moist soil and grass.
In the enclosed area, there are the memories for decades of a family.
In the center of the site (old house), there is a sweet-scented osmanthus tree and a magnolia tree. This low-growth sweet-scented osmanthus tree grows well. Accompanied him to spend his childhood, boy-time, went to college, graduated, and finally worked. Well the magnolia died when the owner was young. He missed her very much and said that the tree was very tall and blossomed every year.
What comes with the “enclosure” action is the concept of inner, outer and center.
Windows are a medium for communicating inside and outside. We arranged nine windows on the boundary wall. Most of them were on the path of walking. They were in various shapes. Some of the windows were facing the sunflower field in the inner courtyard. In order to make the flower into a painting which hung on the wall. Some of the windows are extremely long, in order to intercept the treetops of the birch forest; some break through the corners, just to see the mountains farther.
One magnolia was replanted in the courtyard, from a distant seedling field in the mountains in Changchun the name of the seedling company is called the North Country Spring. They uprooted the tree, wrapped the branches, subtracted the twigs, and loaded them in the truck overnight.
In the past three years, this magnolia tree has been acclimatized and has not blossomed. Until last year, the branches suddenly bloomed with white flowers, and the whole family was very happy! It seems to have returned to the childhood of Chaoyang 30 years ago, Sun Shu’s youth.
The logic of formal organization takes place around the boundary wall. The entrance is close to the neighboring of his uncle on the south side. After entering, it moves clockwise around the boundary wall, passing through pavilions, walkways, steel structures and a small courtyard. Then go to the west side, you can choose to go to the living room, or go to the second floor. When you enter the living room, you can see the main courtyard, where planted the magnolia tree.
Under the tree, there is a steel staircase leading to the height. The height, that is, the roof of the pavilion, is a small space independent of the large platform on the west side. Although the area is small, the view is unusually wide, when you look south or west. You can see the dark green forest in the distance.
The large platform on the west side of the second floor connects the endless fields. The pavilion, the living room, and the bedroom occupy the south, west, and north sides, respectively, forming a grip on the inner garden.
Considering typology, in the boundary space, there are nine spatial relationships between the body and the wall, analogous to the treatment of the boundary wall by traditional Chinese dwellings. The nine types here are: the types of paste and contain of the room and the boundary wall. The type of paste of the stairs and the wall, the paste of the platform and the wall, and the contain and interruption of the steel frame and the wall. Among them, the abstract relationship between the steel frame and the wall is rarely to be seen in the traditional Chinese houses. A similar space appears in the bridge on the north side of the Sa Liu Yuan Yang Guan in the Humble Administrator’s Garden and in the corridor named You Yi Cun on the north side of the Lingering Garden, except that they are continuous and linear. The steel frame here emphasizes the transition in the space transition.
Looking through the window in the west, you can hear the neighbors’ chats through the south wall, plant the moss in the small garden in the north, and draw a gravel pattern in the east courtyard. Under the magnolia tree, you could smell the spring, see the sunflowers in the bushes in the south, they are unscrupulous.
Everything happens in this place only less than 100 square meters, by chance, but unlimited with the time flies. The breath of nature is smashed in walking, and integrated into everyday life, piously and concretely.
About Resident and Out of Control
Xia and Yan are friends I met at Nanjing University. They made doors and windows for this house. The drawings of Xia were professional which full of details. So the relationship between glass and window frame is well controlled.
Xue made railings, stairs and door handles for the house. This buddy must drink a pound of white wine before each work, he can understand the drawings when he is awake, but he can only work if he drinks alcohol. We passed the ditch several times, his speaking speed was very fast, he looked very busy, and he was not sure when he could get the finished product and when he could come over and install it. The final product and the drawings are all different, such as the handle is reversed, the railing is thin, the stairs are bigger, and so on. Fortunately, the effect is not as bad as imagined. It can be seen that in the subconscious, he still controlled.
I hope that this house will always accompany the family, from Sun to the sunset, the sunset to the moon, and the moon to the morning. Then which became a relic in the past 100 years and became one of another hometown of mine. (LI Wenxi)
【境界壁住宅】
所在地:中国河南省漯河市
用途:戸建住宅
クライアント:個人
竣工:2017年
設計:酈文曦建築事務所
担当:酈 文曦、庞 梦霞
構造設計:来 鹏飞
施工:李 来获
撮影:映社
工事種別:新築
構造:混構造
規模:地上2階
敷地面積:247m²
建築面積:200m²
延床面積:268m²
設計期間:2016.11-2017.03
施工期間:2017.03-2017.09
【Boundary House】
Location: Sundian Village, Zhaoling District, Luohe, China
Principal use: Residence
Client: Individual
Completion: 2017
Architects: LI WENXI ARCHITECTS
Design team: Li Wenxi, Pang Mengxia
Structure engineer: Lai Pengfei
Constructor: LI Laihuo Team
Photographs: Project-ion
Construction type: New building
Main structure: Mixed structure
Building scale: 2 stories
Site area: 247m²
Building area: 200m²
Total floor area: 268m²
Design term: 2016.11-2017.03
Construction term: 2017.03-2017.09








