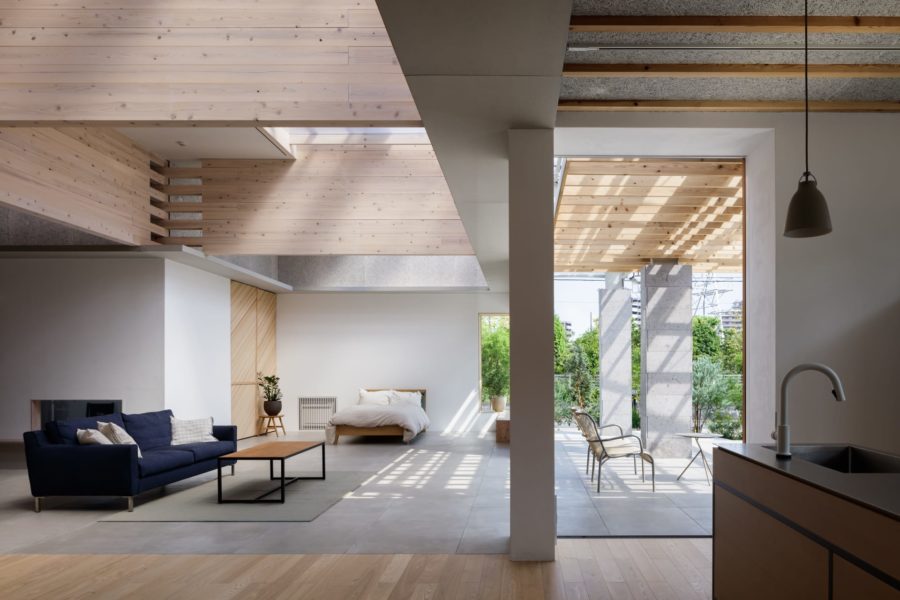グループウェアの開発、販売、運用を手掛けるサイボウズのオフィス〈Cybozu TeamHub Tokyo〉。変化し続ける社会に対応できる強い組織であるために、社員一人ひとりが積極的にアイデアを生み出し、社内外のさまざまな人の共感を得ることが求められている。そうした背景から、共創を促しながらハイブリットワークができる場のあり方を模索した。
空間は下町のようなつくりをイメージし、社員の交流や協働の場となり、全国の拠点を繋ぐバーチャルのハブとした。壁や家具の角を丸くした柔らかなデザインは、人の流動性を高める。また、コミュニケーションの場、集中作業やソロワークの場といった場所の機能に合わせ、空間のベースカラーを変えることで、多様なメリハリのあるデザインとしている。施設の中心には交流の場となる「Central Park」と称したエリアを構えている。有機的なチューブ照明は角度によってはサイボウズの頭文字を取った〈C〉に見えるポイントがあり、焦点が合う瞬間を他者との〈共感〉の象徴としている。(岩佐知樹)
An office space in a "town" that enhances the mobility of people
Cybozu TeamHub Tokyo is an office of Cybozu, a company that develops, sells, and operates groupware. In order to be a strong organization that can respond to an ever-changing society, every employee is required to actively generate ideas and gain the empathy of various people inside and outside the company. Against this backdrop, we sought a place where hybrid work can take place while encouraging co-creation.
The space was designed to resemble a downtown area for employees to interact and collaborate and a virtual hub connecting offices nationwide. The soft design with rounded corners on the walls and furniture enhances human mobility. In addition, the base color of the space is changed according to the function of the location, such as a place for communication, intensive work, or solo work, to create a diverse and crisp design. At the center of the facility is an area called “Central Park,” which serves as a place for interaction. The organic tube lighting, which at certain angles looks like a “C” (the initials of Cybozu), symbolizes the moment when the light comes into focus and is a symbol of “empathy” with others. (Tomoki Iwasa)
【Cybozu TeamHub Tokyo】
所在地:東京都中央区日本橋2-7-1 東京日本橋タワー 27階
用途:オフィスインテリア
クライアント:サイボウズ
竣工:2022年
設計:コクヨ
担当:岩佐知樹
協力(照明計画):樋引良太(HIBIKI)
協力(サイン):内山耀一朗
協力(植栽計画):ランドスケープハウス
施工:住友不動産、コクヨ
撮影:山本慶太(Nacása & Partners)
工事種別:リノベーション
構造:SRC造
延床面積:1,250.00m²
設計期間:2021.10-2022.03
施工期間:2022.04-2022.08
【Cybozu TeamHub Tokyo】
Location: Tokyo Nihombashi Tower 27th floor, 2-7-1 Nihombashi, Chuo-ku, Tokyo, Japan
Principal use: Office Interior
Client: Cybozu
Completion: 2022
Architects: KOKUYO
Design team: Tomoki Iwasa
Cooperation (lighting plan): Ryota Hibiki / HIBIKI
Cooperation (Signage): Yohichiro Uchiyama
Cooperation (planting plan): Landscape House
Construction: Sumitomo Realty & Development, KOKUYO
Photographs: Keita Yamamoto / Nacása & Partners
Construction type: Renovation
Main structure: Steel Reinforced Concrete
Total floor area: 1,250.00m²
Design term: 2021.10-2022.03
Construction term: 2022.04-2022.08








