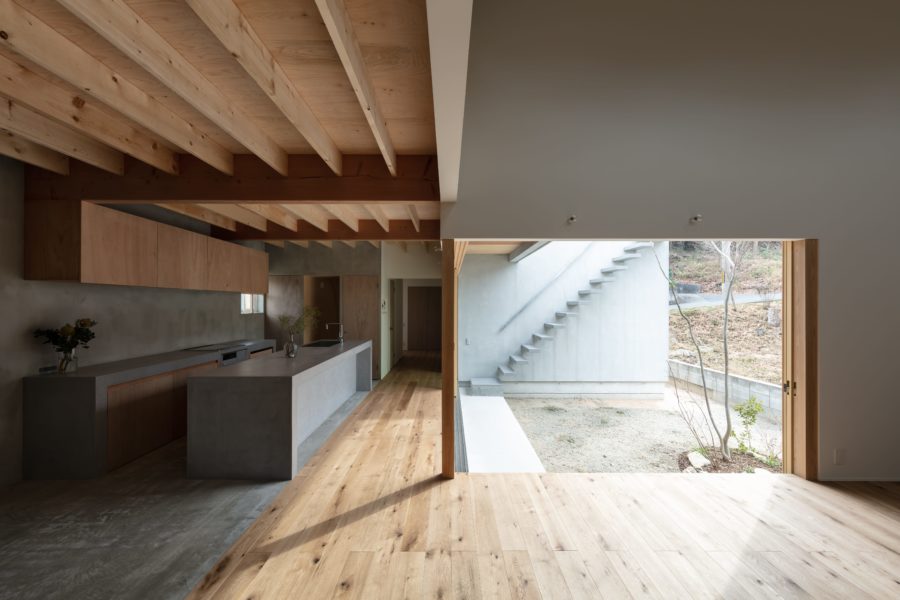道路から約14m引き込まれた旗竿状敷地である。配置図を見ると一目瞭然だが、ドーナッツ状の街区でちょうど穴の部分が今回の敷地。当然、四方住宅に囲まれているが、北西側隣地には実家が建っていた。
建ち方を考えた。このドーナッツの穴は、それまでこの〈街区の中庭〉のような存在だったはずなので、この穴を埋めることで周りの環境を壊してはいけないと思った。
北側の住宅と実家の環境を考え、幅3mの敷地の竿の部分をそのまま延長して、近隣への新しい庭としてかたちを変えて用意した。また上階でも棟を分けることで、建物を部屋のスケールにまで抑えながら実家側へ開き、風と光を導きながら緩やかに繋いでいる。
さらに少しだけ建物を地中に埋めて断面的な操作も加えた。こうすることで、もちろん近隣に対して建物の存在感が和らげられるし、実際採光的にも有利になるのだが、同時に周りの環境だけではなくこの住宅の環境も整えられるのである。半地下になった部分は地中熱の恩恵を受けて、夏は涼しく冬は暖かく過ごせる。
また、ここで生まれたレベル差は屋内外で多様な空間をつくっている。屋内ではハッキリとレベルを変えながら各部屋が繋がっていき、いつのまにか別棟に渡っていたりなど、鍾乳洞の中を歩いて冒険しているような感覚になる。その途中、急に動物の低い視点で中庭が見えたり、穴から顔を出して空を感じたりする。地面がすごく近かったり、天井が異常に低かったり、何か自分の身体スケールが伸び縮みして狂わされる感覚にもなる。
屋外では高さ1,500mmのデッキが地面との距離を縮め、このデッキような屋根のようなものが中庭を囲いながらレベルを変えてぐるりと回っている。〈360°〉では屋根は緑化してもう1つの居場所をつくりながら、その存在を周りの環境に溶け込ませて消していたが、ここではデッキがレベルを変えながらいつのまにか屋根になることで、屋根の存在を希薄なものにしている。
このような配置や断面操作、さらにはスケール操作が、この建築を〈街区の中庭〉のような存在にできたと思っている。(納谷 新)
A house surrounded by houses on all sides, with various scales and sequences
The site is a flagpole-shaped lot drawn in about 14 meters from the road. As can be clearly seen on the layout map, it is just a hole in the doughnut-shaped city block. Houses on all sides surround the site, but a family house was on the adjoining lot to the northwest.
I thought about how to build it. This doughnut-shaped hole must have existed like a “courtyard in the city block” until then, so I did not want to destroy the surrounding environment by filling in this hole.
Considering the environment of the house and the family home to the north, we extended the 3-meter-wide pole of the site as it was and prepared a new garden for the neighborhood in a different form. By dividing the upper floor into two wings, the building was reduced to the scale of a room while opening up to the family home and gently connecting it to the neighborhood while allowing wind and light to flow through.
In addition, the building is slightly buried in the ground, adding to its cross-sectional manipulation. This, of course, softens the presence of the building in the neighborhood, and in fact, it is advantageous in terms of lighting. At the same time, it also helps to improve the environment of the house and that of the surrounding environment. The semi-subterranean area benefits from geothermal heat, keeping the house cool in summer and warm in winter.
The difference in levels created here also creates a variety of indoor and outdoor spaces. The indoor rooms are connected while changing levels, and before you know it, you are crossing over to another building, giving you the feeling of walking through a limestone cave and having an adventure. Along the way, you suddenly see the courtyard from the low perspective of an animal or feel the sky as you look out of a hole. The ground is very close, the ceiling is abnormally low, and you feel your body scale is being stretched and distorted.
Outside, a 1,500mm-high deck shortens the distance from the ground, and a roof-like structure like this deck surrounds the courtyard, changing levels as it rotates in a circle. In “360°,” the roof is greened up to create another place to live while blending in with the surrounding environment and erasing its presence. Here, however, the deck changes its level and somehow becomes a roof, making the roof’s presence less noticeable.
This arrangement, cross-sectional manipulation, and even scale manipulation have made this building a “courtyard in the city district” of sorts. (Arata Naya)
【荻窪の住宅】
所在地:東京都杉並区
用途:戸建住宅
クライアント:個人
竣工:2016年
設計:/360°
担当:納谷 新
構造設計:寺戸巽海構造計画工房
施工:江中建設株式会社
撮影:吉田 誠
工事種別:新築
構造:木造
規模:地上2階
敷地面積:263.99m²
建築面積:118.72m²
延床面積:125.55m²
設計期間:2015.04-2016.03
施工期間:2016.04-2016.12
【House in Ogikubo】
Location: Suginami-ku, Tokyo, Japan
Principal use: Residence
Client: Individual
Completion: 2016
Architects: /360°
Design team: Arata Naya
Structure engineer: Tatsumi Terado Structural Studio
Construction: Enaka Kensetsu
Photographs: Makoto Yoshida
Construction type: New building
Main structure: Wood
Building scale: 2 stories
Site area: 263.99m²
Building area: 118.72m²
Total floor area: 125.55m²
Design term: 2015.04-2016.03
Construction term: 2016.04-2016.12








