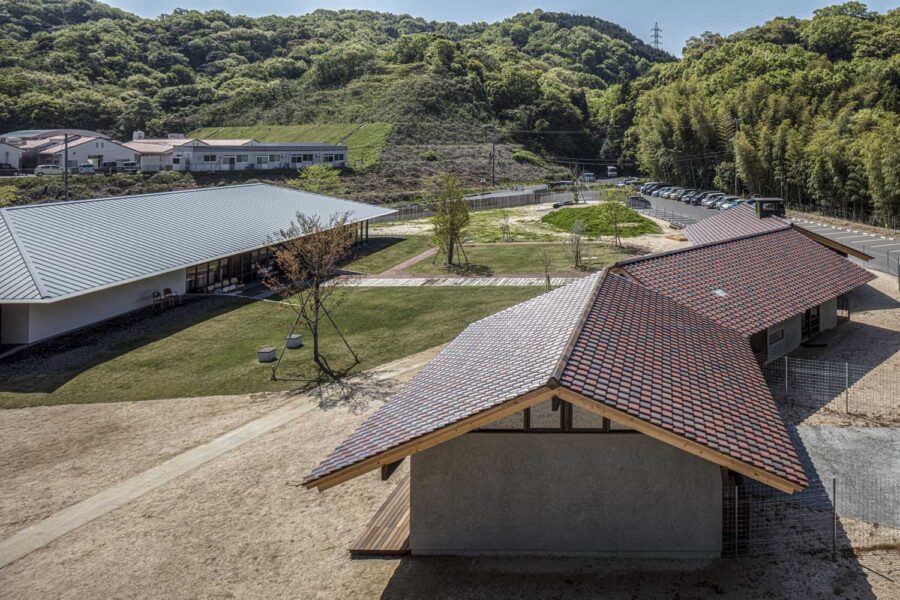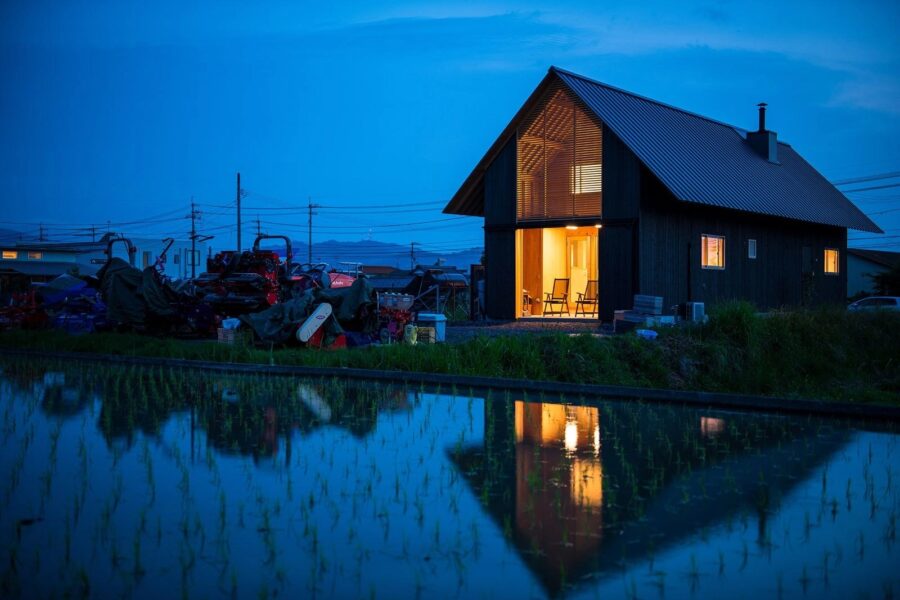高台に建つ夫婦と子供のための住宅。
敷地は太宰府天満宮にほど近く、山の中腹を切り拓いた袋状の住宅地に位置している。崖に面した東側は遠くに山々を望み、眼下には街並みが広がる眺望に恵まれた場所だった。一方で袋状の住宅地ならではの親密なコミュニティが根付いた地域だったため、近隣と良好な関係を築きながら眺望を享受できる建築のあり方を考えた。
まず、景観の独占を避けるために東西に長い箱状の建物を北側に寄せて配置し、南側を空地とすることで前面道路からの眺望を地域と共有するフットプリントを形成した。東側の大開口から遠景や自然光を引き込むように筒状のボリュームを中央に配し、コンパクトにまとめた北側の諸室群と南側の外部に張り出した構造フレームによって全体を支える構成としている。構造フレームの下は半屋外空間となっており、屋外活動の補助役であると同時に近隣との緩衝帯や日射調整の役割も果たしている。
地盤調査の結果杭が必要であったため、限られた予算を考慮して崖側の寝室部分を半地下に埋めて杭長を抑えることとした。半地下の上は1.5階のリビングとなり、1階のダイニングと間口いっぱいの階段で繋がる開放的な空間になっている。この断面操作により単調になりがちな遠景との関係が変化し、山の麓からこの小さな住宅に至るまでの起伏に富んだ地形やシークエンスが、スケールを変えて内部まで連続するような空間体験を生み出すこととなった。
恵まれた眺望や周辺環境を再解釈し建築に反映することで、この地に育まれてきた風土を体現した住宅である。(中野晋治)
A residence that shares the blessed view with the community while taking advantage of its location on a cliff
A house for a couple and their child on high ground.
The site is near Dazaifu Tenmangu Shrine, a bag-shaped residential area carved from the mountainside. The east side, facing the cliff, has a view of the mountains in the distance and the cityscape below. The neighborhood is rooted in a close-knit community unique to this cul-de-sac residential area, so we considered how to build a building that would allow residents to enjoy the view while building a good relationship with their neighbors.
First, to avoid monopolizing the view, the long east-west box-shaped building was placed on the north side, and the south side was left vacant to form a footprint to share the view from the front road with the community. The cylindrical volume is placed in the center to draw in distant views and natural light through a large opening on the east side, and the entire structure is supported by a compact group of rooms on the north side and a structural frame extending outward on the south side. Underneath the structural frame is a semi-outdoor space that serves as a buffer zone between the building and the neighborhood and as a solar radiation control system, in addition to supporting outdoor activities.
The results of the geotechnical investigation indicated that piles were necessary. Considering the limited budget, it was decided to reduce the pile length by burying the bedrooms on the cliff side under the semi-underground level. Above the half-underground level is the 1.5-story living room, an open space connected to the dining room on the first floor by a staircase with an entire frontage. This cross-sectional manipulation changes the relationship with the distant landscape, which tends to become monotonous. It creates a spatial experience in which the undulating topography and sequence from the foot of the mountain to the small house is continuous to the interior at a different scale.
The house embodies the climate that has nurtured this region by reinterpreting and architecturally reflecting the blessed views and surrounding environment. (Shinji Nakano)
【高台の窓と架構】
所在地:福岡県太宰府市
用途:戸建住宅
クライアント:個人
竣工:2024年
設計:中野晋治建築研究室
担当:中野晋治
構造設計:きいぷらん
施工:F3Rise
撮影:八代写真事務所
工事種別:新築
構造:木造
規模:地上2階
敷地面積:181.92m²
建築面積:66.24m²
延床面積:84.51m²
設計期間:2023.02-2023.08
施工期間:2023.09-2024.02
【House Y】
Location: Dazaifu-shi, Fukuoka, Japan
Principal use: Residence
Client: Individual
Completion: 2024
Architects: Shinji Nakano Architects
Design team: Shinji Nakano
Structural design: Kii plan
Construction: F3Rise
Photographs: YASHIRO PHOTO OFFICE
Construction type: New Building
Main structure: Wood
Building scale: 2 stories
Site area: 181.92m²
Building area: 66.24m²
Total floor area: 84.51m²
Design term: 2023.02-2023.08
Construction term: 2023.09-2024.02








