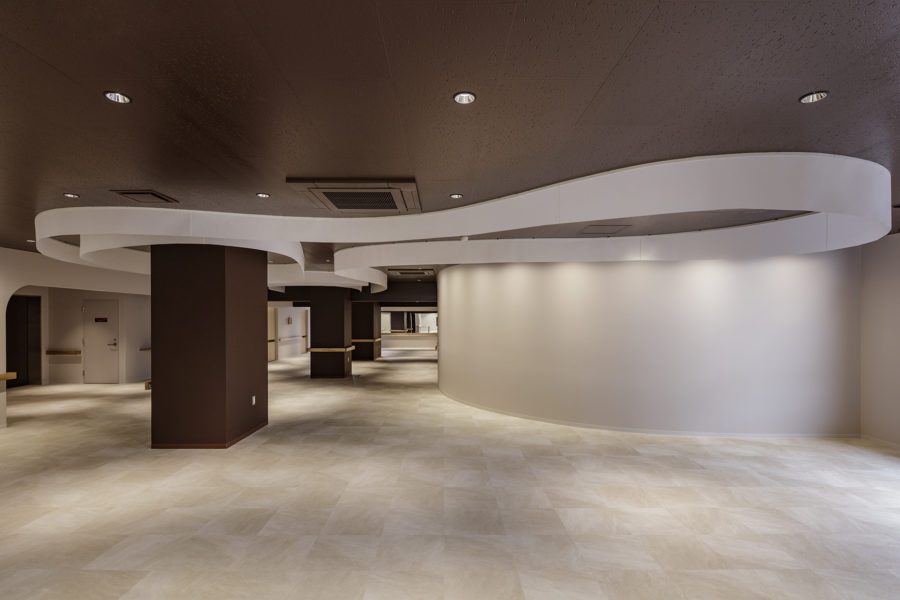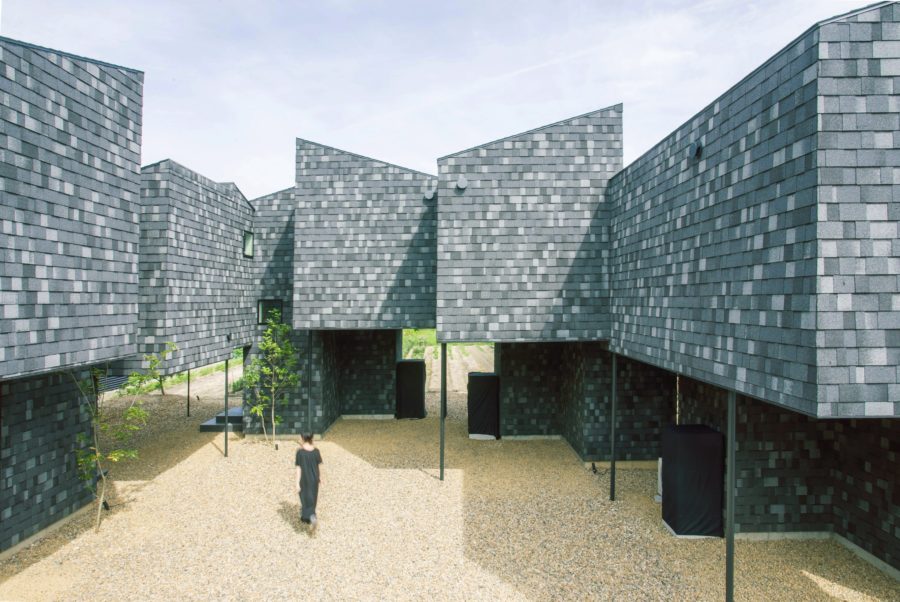京都・先斗町の寿司店。正統派の美しい寿司店を計画した。
一枚板のカウンターと対を成す、壁から天井に走る木の筋を美しく交差させることでカウンター前にステージ感をもたせ、ミラーの視覚効果で、不思議な奥行きを感じさせる内装となった。
「米と魚でうまい鮨」。アイコニックなグラフィック計画で、レトロな魅力も引き出した。
「先斗町にはこんな寿司屋があってほしい」という、京都内外の理想をかなえる店舗を目指した。(奥村基之)
A sushi restaurant with intersecting wooden lines that enhances the stage feel
Sushi restaurant in Ponto-cho, Kyoto. We planned a beautiful, orthodox sushi restaurant.
The interior was designed to create a stage in front of the counter by beautifully intersecting the wooden stripes from the wall to the ceiling, forming a pair with the one-piece wooden counter.
“Good sushi with rice and fish.” The iconic graphic design also brings out the retro charm of the restaurant.
We aimed to create a restaurant that fulfills the ideal of “this is the kind of sushi restaurant I want to have in Ponto-cho,” both inside and outside of Kyoto. (Motoyuki Okumura)
【先斗町 寿司 よし乃】
所在地:京都府京都市中京区石屋町122-5
用途:レストラン・食堂
クライアント:先斗町 寿司 よし乃
竣工:2021年
設計:MOAI
担当:奥村基之
照明:土井
家具:キノシタ
施工:OPENPRO
撮影:MOAI
工事種別:リノベーション
構造:木造
規模:地上2階
敷地面積:45.00m²
建築面積:43.70m²
延床面積:71.30m²
設計期間:2021.08-2021.11
施工期間:2021.11-2021.12
【Ponto-cho Sushi Yoshino】
Location: 122-5, Ishiya-cho, Nakagyo-ku, Kyoto-shi, Kyoto, Japan
Principal use: Restaurant
Client: Ponto-cho Sushi Yoshino
Completion: 2021
Architects: moai-design
Design team: Motoyuki Okumura
Lighting: Doi
Furniture: Kinoshita
Contractor: OPENPRO
Photographs: MOAI
Construction type: Renovation
Main structure: Wood
Site area: 45.00m²
Building area: 43.70m²
Total floor area: 71.30m²
Design term: 2021.08-2021.11
Construction term: 2021.11-2021.12








