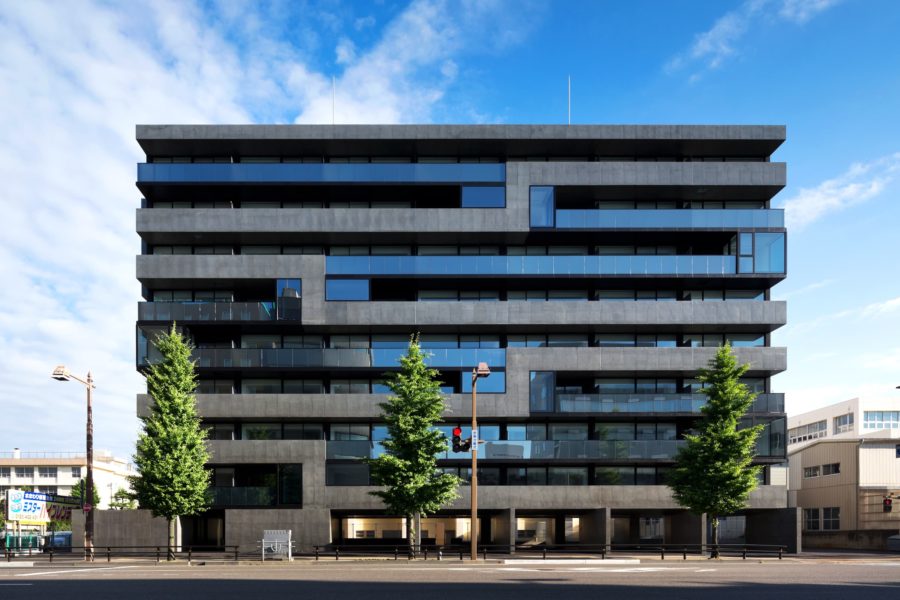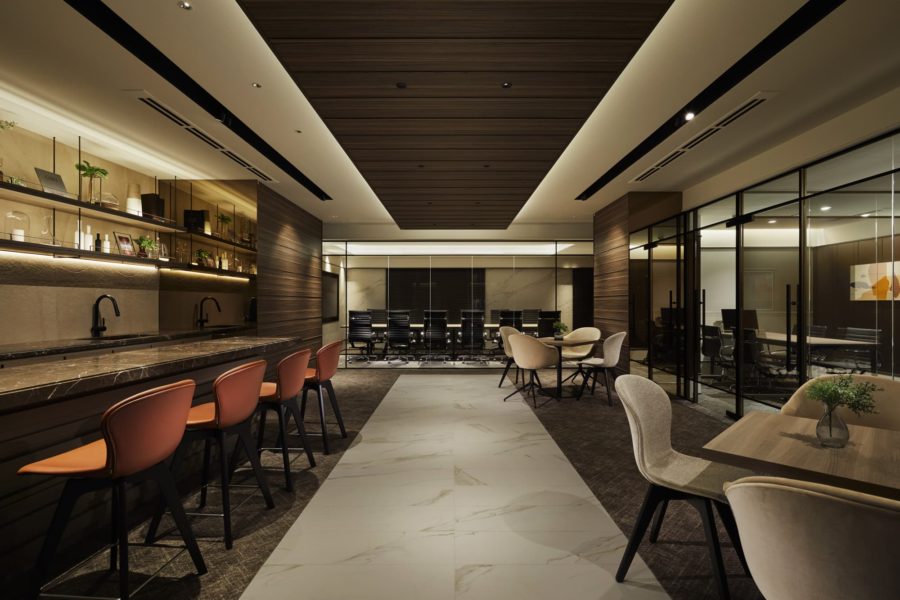都内の閑静な住宅街にある低層マンション住戸のリノベーションである。
華道を趣味とするクライアントのために4.5畳の床の間のある和室を設えている。和室は天井高を1,950mmと抑え、障子の横桟を下げて空間の重心を低くし、座位で過ごしたときに丁度よい落ち着きになるように計画している。床柱は香節丸太の原木、天井材をはじめとした和室回りの木材は赤身の杉板を選定し、小さな空間の中で素材の美しさを肌身に感じることができる。
このリノベーションは小さな和室を新設しただけで、既存の間取りからの変更はほとんどない。既存壁床天井はできるだけ壊さず、上から新たな造作を行い、内観のプロポーションを整え、内装仕上げの変更が主だった計画となっている。シンプルな空間構成ではあるが、和室をはじめ、居間食堂の砂壁や籐張り建具などの自然素材が空間に豊かな表情を生み出してくれた。
既存の建具や家具、設備もできる限り再利用しており、廃材は最小限とした。それはコスト削減だけが理由ではない。リノベーションは古い物と新しい物との融合行為である。そこで大切なことは古い物の取捨選択のバランスと、新しい物のつくり込みに対する引き際なのだろう。必ずしも古い物を壊す必要はないし、新しい物をつくる必要もない。互いのよさが惹き立つポイントを見極めることが大切なのだと考えている。(鈴木雅也)
Renovation to improve the proportions of the space and bring out a richer expression through natural materials
This is a renovation of a low-rise condominium in a quiet residential area in Tokyo.
A Japanese-style room with a 4.5-mat alcove was created for the client, who enjoys flower arrangement. The ceiling height of the Japanese-style room is kept at 1,950mm, and the center of gravity of the space is lowered by lowering the horizontal rails of the shoji screens to provide just the right level of serenity when the client is in a sitting position. The floor posts are made of logs with aromatic joints, and reddish cedar boards were selected for the ceiling and other parts of the Japanese-style room, so that the beauty of the materials can be experienced firsthand in this small space.
This renovation only created a new small Japanese-style room, and there are almost no changes from the existing floor plan. The existing walls, floors, and ceilings were not destroyed as much as possible, and new work was done on top of them to improve the proportions of the interior. Although the spatial composition is simple, natural materials such as the Japanese-style room, sand walls in the living room and dining room, and rattan fittings give a rich expression to the space.
Existing fittings, furniture, and equipment were reused as much as possible, and scrap materials were kept to a minimum. Cost reduction was not the only reason. Renovation is a fusion of the old and the new. The important thing is to find a balance between the selection of old and new, and the balance between the old and the new. It is not necessary to destroy the old, nor is it necessary to create something new. I believe it is important to find the point where the goodness of both things stand out. (Masaya Suzuki)
【自由が丘の家】
所在地:東京都目黒区
用途:集合住宅
クライアント:個人
竣工:2022年
設計:鈴木雅也建築設計事務所
担当:鈴木雅也
施工:渡辺富工務店
撮影:鈴木研一
工事種別:リノベーション
構造:鉄筋コンクリート造
延床面積:84.37m²
設計期間:2022.01-2022.06
施工期間:2022.07-2022.09
【House in Jiyugaoka】
Location: Meguro-ku, Tokyo, Japan
Principal use: Housing Complex
Client: Individual
Completion: 2022
Architects: Masaya Suzuki Architects
Design team: Masaya Suzuki
Contruction: WATANABE TOMI CORPORATION
Photographs: Kenichi Suzuki
Construction type: Renovation
Main structure: RC
Total floor area: 84.37m²
Design term: 2022.01-2022.06
Construction term: 2022.07-2022.09








