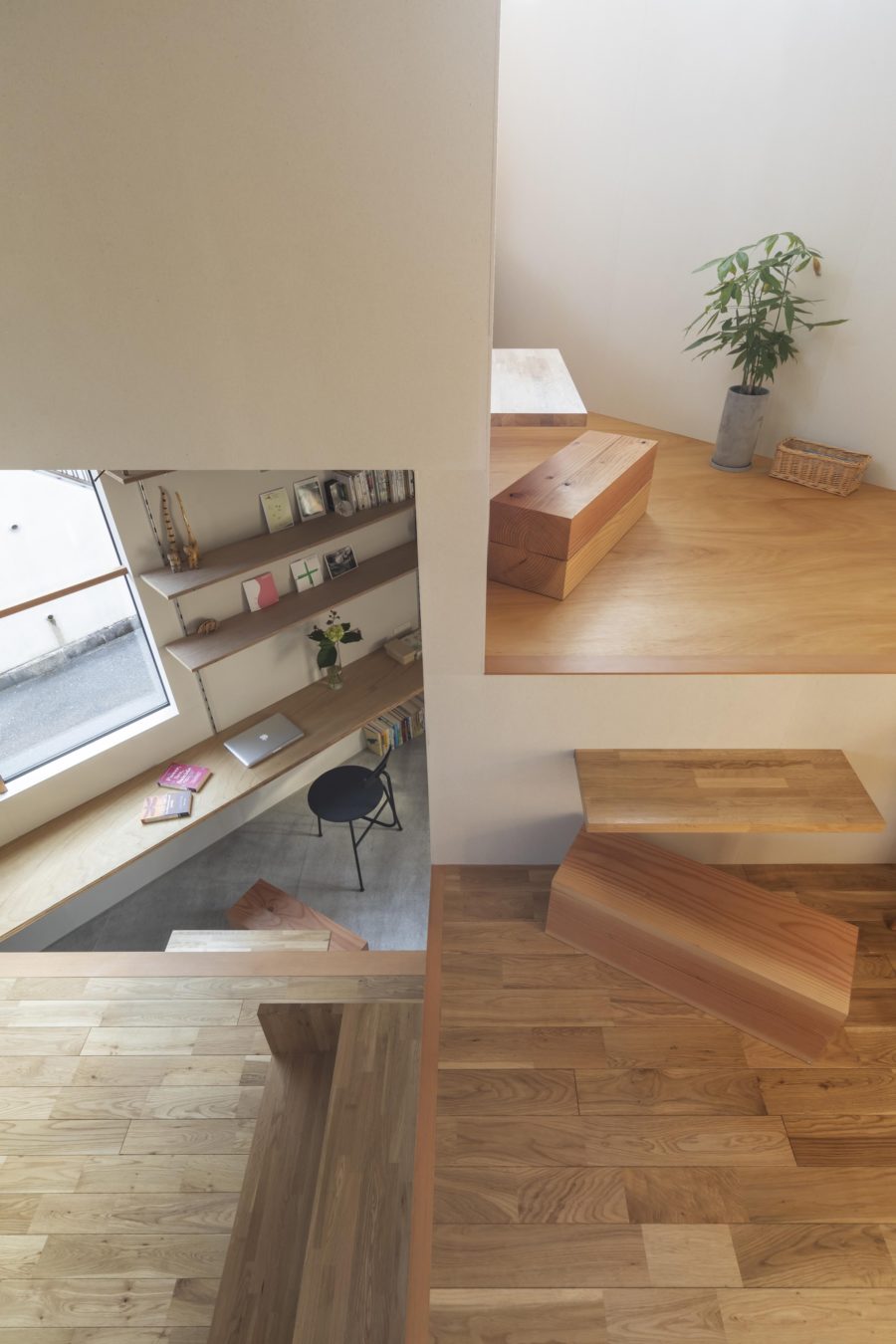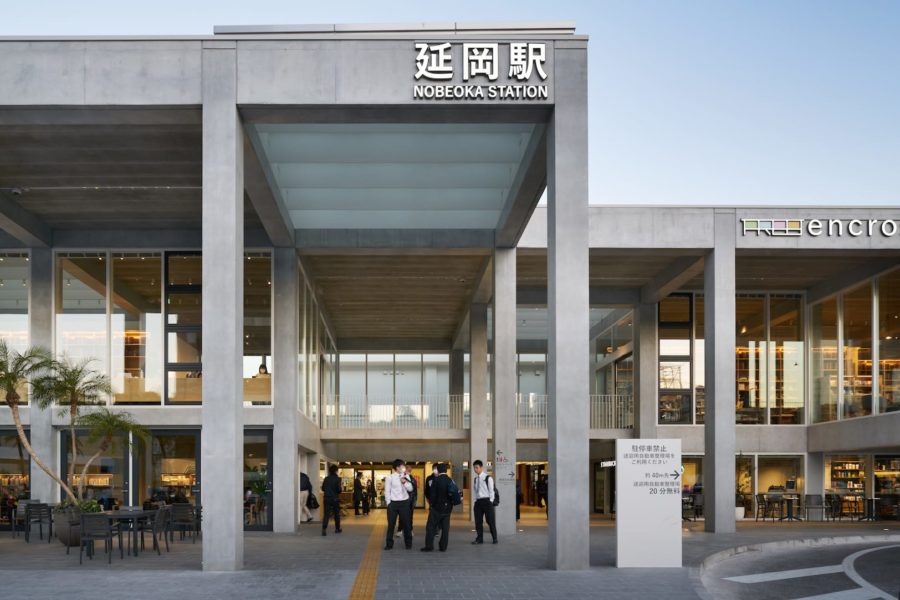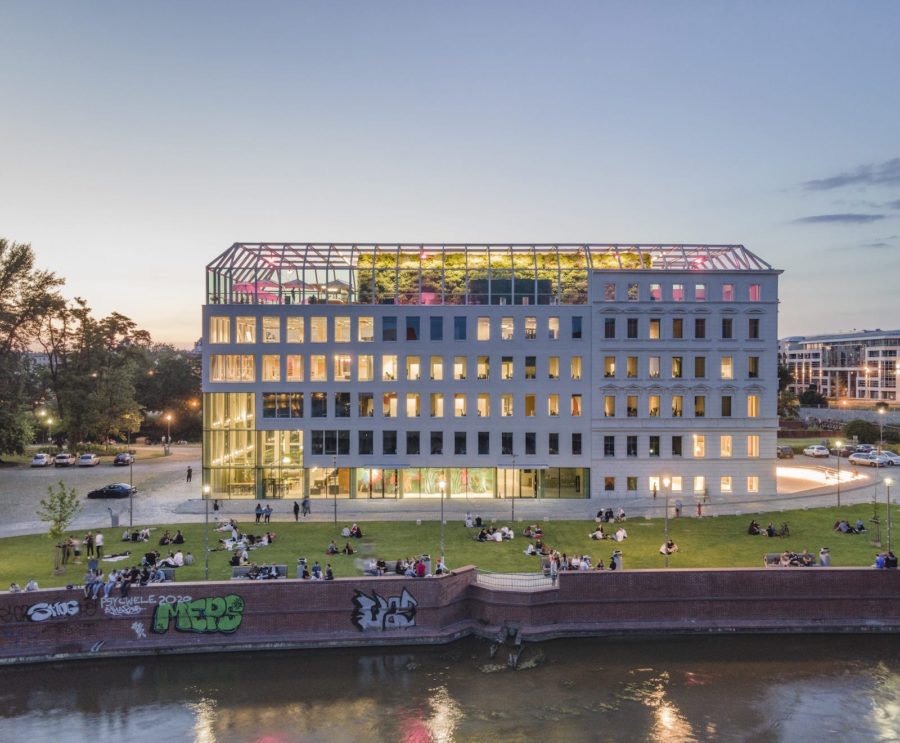九州の避暑地として賑わう由布院の地域特性は、シンボルとしての由布岳/外部からの観光客やマーケットの参入/地元(ムラ)ネットワークの強さなどが挙げられる。また、昔ながらのムラがもつ自然の静けさと、外部参入からによる賑やかさが混在した地域であり、街がもつ昔ながらの「静」と現在の「動」のバランスが変化しながら更新を繰り返している地域である。
〈YUFUIN VILLA〉は、賑わいのある湯の坪街道から大分川を渡った静けさのある場所に位置する。前面道路沿いには多くの樹木が育ち、地域住民にクヌギ通りと呼ばれ慕われている豊かな自然環境がすでに形成されていた。敷地からはシンボルとしての由布岳を望むことができ、夏は山風が東西方向にやわらかく吹き抜ける。これらの自然環境と共生し、施主が日常生活の豊かな1コマを過ごすための「静」の空間性と、多様な交流を許容するおおらかな「動」の空間性をもつ場を設えた。
居住空間を機能性が異なる4つの棟に分散し、施主家族の主な生活空間となるプライベート棟(A、B)と、ゆとりをもたせた空間で家族・ゲストとの交流を育む場となるコミュニティ棟(A)、ゲストの宿泊の場・近隣住民との交流の場となるコミュニティ棟(B)とした。駐車場から始まる緩やかにうねるアプローチで、分散した居住空間と外部空間を繋ぎながら小景を連続させた「群からなる集合体」としての建築を目指した。
近隣建物と馴染ませるため屋根形状は高さを抑えた切妻屋根にすることに加え、外壁は杉板張りの草木染めとし、由布岳への軸線に面する腰壁を自然石張とした。経年による劣化として捉えず、時間をかけて由布院の風景に溶け込ませることを意図し自然素材を採用した。この建築が由布院の地域の景観に対して馴染むと同時に、近隣環境と人を繋げる新しい場となることを期待している。(角 大輔)
A villa consisting of four buildings connecting the inside and outside to create a series of small landscapes
The regional characteristics of Yufuin, a bustling summer resort in Kyushu, include Mt. Yufu as a symbol, the entry of tourists and markets from outside, and the strength of the local (mura) network. Yufuin is an area where the natural tranquility of the traditional villages and the liveliness of the outside world coexist and where the balance between the conventional “quiet” and the current “dynamic” of the town is constantly changing and being renewed.
YUFUIN VILLA is located in a quiet area across the Oita River from the bustling Yunotsubo Street. Many trees grow along the road in front of the property, creating a rich natural environment affectionately called “sawtooth oak street” by residents. The site commands a view of Mt. Yufudake, the area’s symbol; in summer, mountain breezes blow softly in an east-west direction. In symbiosis with this natural environment, we created a “quiet” spatiality for the client to spend a rich moment of his daily life and a generous “dynamic” spatiality allowing diverse interactions.
The living spaces are divided into four wings with different functions: the private wing (A, B) is the main living space for the owner’s family, the community wing (A) is a spacious place for family and guest interaction, and the community wing (B) is a place for guest lodging and interaction with the neighbors. The gently undulating approach starting from the parking lot connects the dispersed residential and exterior spaces, and the architecture is intended to be a “group of buildings in a group” with a continuous series of miniature landscapes.
In order to blend in with the neighboring buildings, the roof is a low-height gable roof, the exterior walls are cedar shingles dyed in a grass-dyeing technique, and the waist wall facing the axis to Mt. Natural materials were used to blend the building into the landscape of Yufuin over time, rather than treat the building as if it had deteriorated over time. This building will blend in with the local landscape of Yufuin and, at the same time, become a new place that connects people to the neighborhood environment. (Daisuke Sumi)
【YUFUIN VILLA】
所在地:大分県由布市
用途:別荘
クライアント:個人
竣工:2024年
設計:環・設計工房+角建築研究室
担当:鮎川 透、石橋光男、角 大輔、山根千晴
外構:ランドスケープむら
照明:B & Lighting
施工:平野工務店
撮影:岡本公二(Techni Staff)
工事種別:新築
構造:木造
規模:地上2階
敷地面積:1,328.98m²
建築面積:480.42m²
延床面積:519.48m²
設計期間:2022.11-2023.05
施工期間:2023.07-2024-02
【YUFUIN VILLA】
Location: Yufu-shi, Oita, Japan
Principal use: Villa
Client: Individual
Completion: 2024
Architects: KAN Architects Studio + Sumi Architecture Lab
Design team: Toru Ayukawa, Mitsuo Itabashi, Daisuke Sumi, Chiharu Yamane
Landscape design: Landscape-mura
Lighting design: B & Lighting
Construction: Hirano Engineering Works
Photographs: Koji Okamoto / Techni Staff
Construction type: New Building
Main structure: Wood
Building scale: 2 stories
Site area: 1,328.98m²
Building area: 480.42m²
Total floor area: 519.48m²
Design term: 2022.11-2023.05
Construction term: 2023.07-2024-02








