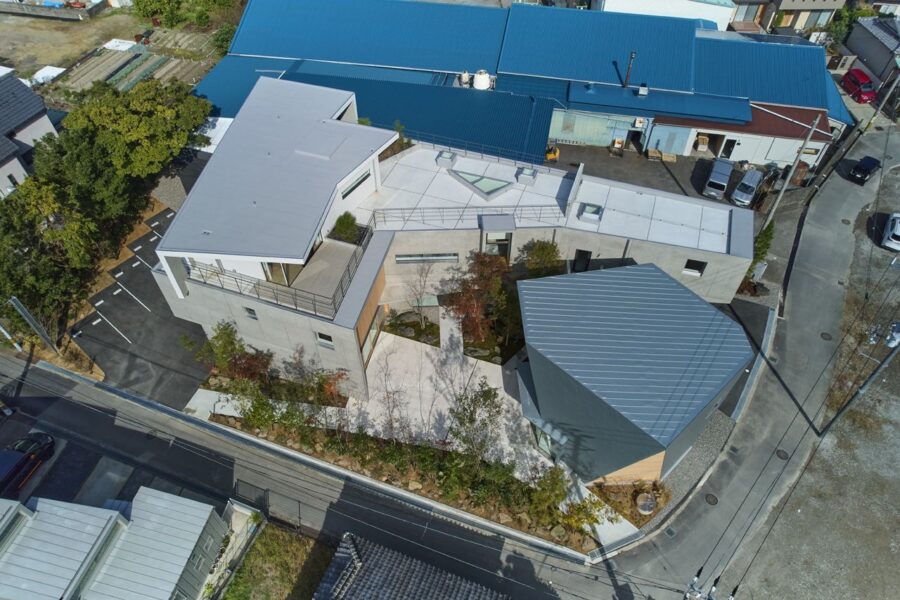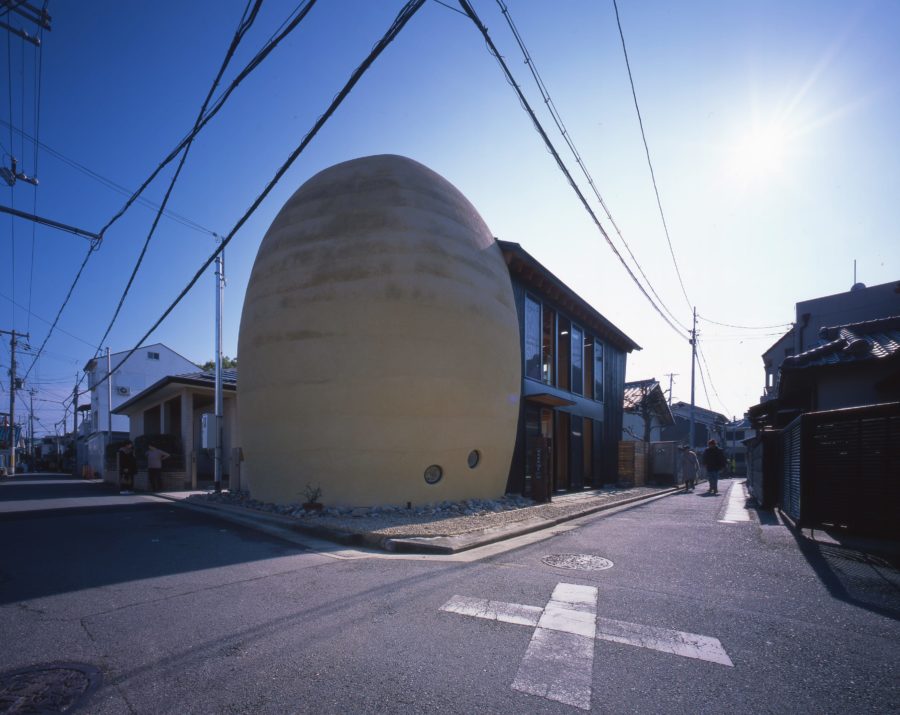緑青を纏った核(Core)は、空間の中心で時の流れを映し出す。段床(Skip Floor)は、空間に韻(Rhythm)を生み、動線が絶え間なく循環する。銅を練り込んだレジン仕上げの床が足元から光を受け、借景(Crop)された緑が空間に浮遊感を与える。銅、鉄、麻という素材(Material)が、自然の流れと共鳴しながら絶えず変化し、進化と成長を象徴する場を創り上げる。
人と自然が有機的に繋がり、廻るように深化する。創造力は絶え間なく巡り、無限のアイデアを引き寄せる。この進化と成長を象徴する空間が、未来を形づくる。(伊藤雄理)
An office that fosters creativity with materials that harmonize with nature
The core, clad in verdigris, reflects the flow of time at the heart of the space. The skip floor creates rhythm within the space, and the flow of movement circulates endlessly. The resin-finished floor, mixed with copper, reflects light from below, while the greenery borrowed from the northern garden, illuminated by southern light, creates a floating effect through beautiful reflected light.
Materials such as copper, iron, and hemp resonate with the flow of nature, constantly changing to symbolize evolution and growth. Humans and nature are organically connected, continually deepening as they flow together. Creativity circulates endlessly, drawing in infinite ideas. This space, symbolizing evolution and growth, shapes the future. (Yuri Ito)
【Amadeus】
所在地:東京都渋谷区神宮前2-5-6
用途:オフィスインテリア
クライアント:個人
竣工:2024年
設計:The MUT
担当:伊藤雄理、中島啓吾
施工:The MUT、21世紀工務店
撮影:seth rosario
工事種別:リノベーション
構造:鉄骨鉄筋コンクリート造
延床面積:45m²
設計期間:2022.09-2023.12
施工期間:2024.01-2024.09
【Amadeus】
Location: 2-5-6 Jingumae, Shibuya-ku, Tokyo, Japan
Principal use: Office interior
Client: Individual
Completion: 2024
Architects: The MUT
Design team: Yuri Ito, Keigo Nakashima
Contruction: The MUT, Twenty-first century constructions
Photographs: seth rosario
Construction type: Renovation
Main structure: SRC
Total floor area: 45m²
Design term: 2022.09-2023.12
Construction term: 2024.01-2024.09








