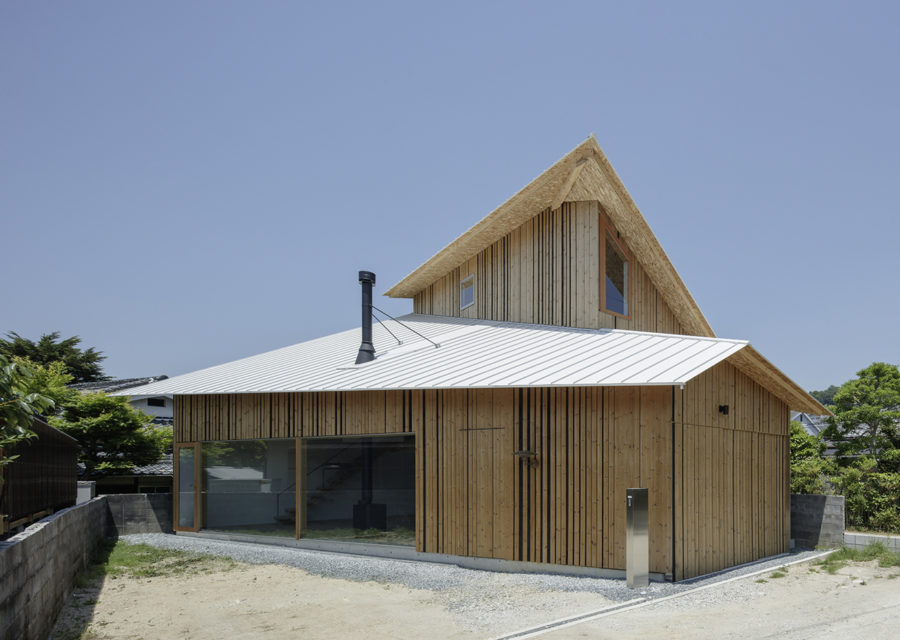防災と観光の機能を融合した日本初の津波避難複合施設である。静岡県伊豆市土肥地区は海水浴場がある温泉街であるが、 L2南海トラフ地震では海抜10mの津波が6分で到達する。地域のシンボルである松原と海の間に避難タワーを建て、日常的には眺望の良い商業施設とするとともに、海・まちからの「ゲート」として新しい地域景観をつくる計画である。
海抜14mの高さに避難床/展望フロアを浮かべ、海水浴と相性の良い、風通しの良い広大なピロティ空間を実現。避難床へいたる幅広の階段を二重らせん状に配し、避難経路がひと目で理解できるだけでなく、日常的に駿河湾の壮大な景観を体験できる散策経路としている。松原を尊重し、3Dスキャンを用いて松と建物をギリギリまで寄せ、松原への影響を小さくしつつ避難床面積を確保。架構としては漂流物衝突に対して冗長性のある組柱を採用、ビルト柱として寸法を絞り津波応力を小さくし、全体として門型フレームをつくっている。アルミパネルの軒天や金属調の外壁が松原・海・夕日などの周辺環境を映し込み、建物のボリュームを自然に溶け込ませ、建物を周囲と調和する外観としている。(今井公太郎、国枝 歓)
A tsunami evacuation complex creates a new scenic landscape where disaster prevention and tourism coexist
This is the first building in Japan to fully integrate tsunami disaster prevention and tourism functions. Toi, Izu City, is famous for its hot springs and a beach that bustles with tourists in the summer. However, the town faces the significant risk of a 10-meter tsunami reaching its shores in just six minutes.
Strategically located on the boundary between the coastline and Matsubara Park (a pine grove that is a symbolic part of the town’s landscape), the tower serves both as a commercial facility with scenic views and as a new local landmark – a “gate” between the sea and the city.
The evacuation and observation floors are positioned 14 meters above the ground – above the tsunami’s reach – creating a spacious and shaded piloti area below provides shelter for beachgoers. Two external staircases are set around the building to ensure that even tourists unfamiliar with the area can easily find the evacuation routes. These staircases also serve a scenic patheways to the observation deck, allowing visitors to enjoy the natural beauty of Matsubara Park as they ascend.
As the pine groves are iconic to the landscape of the region, a 3D scan of the bent pines was used to shape the building’s layout, allowing the structure to coexist with the trees while providing the necessary evacuation floor area.
A four-member built-up steel column system is used to withstand the impact of tsunami drift. To mitigate tsunami stress, the columns are designed with thick walls while maintaining a slender profile, forming a gateway-shaped frame. Reflective materials are used on key surfaces, such as the underside of the piloti, to mirror the surrounding natural scenery, including the pines, the sea, and the sunset, blending the building into its environment. (Kotaro Imai, Kan Kunieda)
【伊豆市津波避難複合施設 テラッセオレンジトイ】
所在地:静岡県伊豆市土肥2657-6
用途:複合施設
クライアント:伊豆市
竣工:2024年
設計:東京大学生産技術研究所今井研究室、日本工営都市空間
担当:今井公太郎、国枝 歓
構造設計:永田構造設計事務所
電気設備:EOS plus
機械設備:川村設備研究所
サイン:マルヤマデザイン
施工:土屋建設、青木興業
撮影:上田 宏、中村 絵
工事種別:新築
構造:S造、一部SRC造(基礎梁)、RC造(トイレ棟、階段棟)
規模:地上4階
敷地面積:998.12m²
建築面積:542.75m²
延床面積:1,069.14m²
設計期間:2020.03-2022.06
施工期間:2022.10-2024.06
【Izu City Tsunami Evacuation Complex "Terrasse Orange toi"】
Location: 2657-6 Toi, Izu-shi, Shizuoka, Japan
Principal use: Complex facility
Client: Izu City
Completion: 2024
Architects: Institute of Industrial Science, the University of Tokyo Imai Laboratory, Nippon Koei Urban Space
Design team: Kotaro Imai, Kan Kunieda
Structural design: Nagata Structure Design Office
Electrical equipment: EOS plus
Mechanical equipment: Kawamura Equipment Laboratory
Sign design: MARUYAMA DESIGN
Contruction: Tuchiya Kensetsu, AOKI KOGYO
Photographs: Hiroshi Ueda, Kai Nakamura
Construction type: New Building
Main structure: Steel (with SRC foundation beam and RC toilet building and stairwell)
Building scale: 4 stories
Site area: 998.12m²
Building area: 542.75m²
Total floor area: 1,069.14m²
Design term: 2020.03-2022.06
Construction term: 2022.10-2024.06








