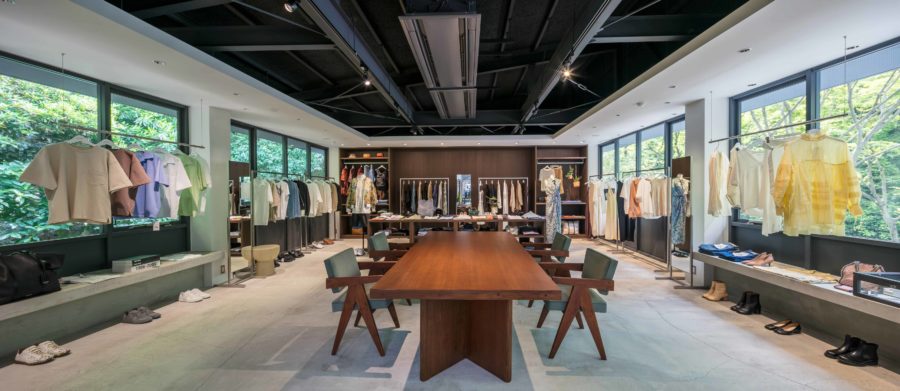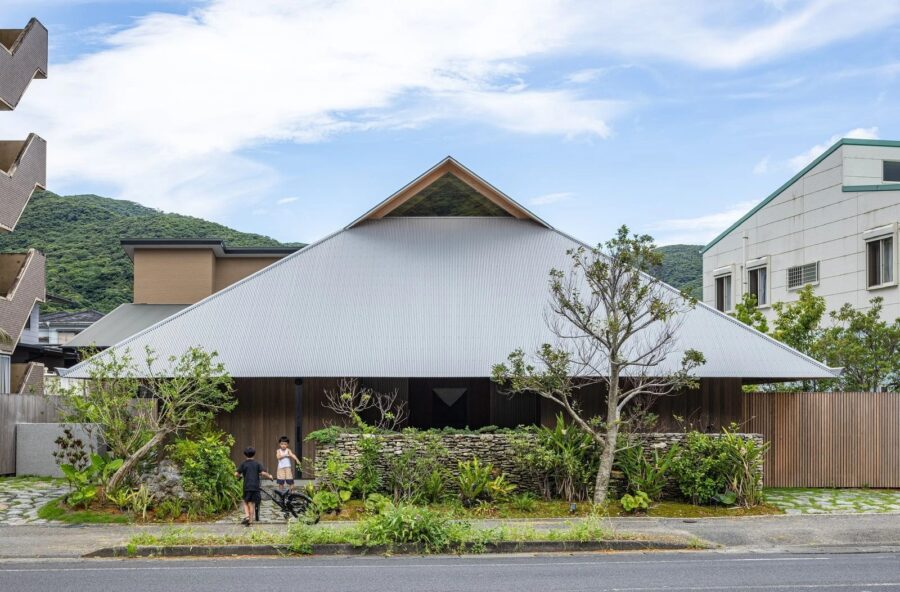住宅地の景観に馴染むよう全体ボリュームを決定した。
軒を深く出し夏の日射遮蔽も効くようにすることで、建物としての消費エネルギー削減と環境負荷を減らしている。前面道路からセットバックして配置を決定し、間の空間を「緑の庭園」として地域のためのスペースとした。バス停の待ち合いや休憩場所など地域に開放された場所となる。敷地内に設けたベンチにはバス停の待ち合いで座る方も増え、より地域に馴染んでいく様子が見えてきている。
木質ラーメン構造による大スパンにより展示スペースを構成した。ショールームとしての機能や打合せスペース、イベント時には地域参加型の料理教室など、フレキシブルに対応できる空間とした。開口部を外周に連続して設け地域との繋がりをもち、オフィスとしての「働きやすさ」のため自然環境のある環境づくりとしている。
施工時や将来的な廃棄における廃棄物の発生低減への配慮として、モデュールを統一して構造体を計画することで使用材料の統一化を図ることができ、廃棄物の発生抑制に配慮している。また、天井や軒裏は構造体を化粧としてそのまま活用することで、木の温かみの良さを残しつつ、将来再利用できる建材だけを多く使用する仕上げの計画とした。
建築主が都市ガスを扱う会社であるため、事務所として「環境配慮・環境負荷低減」を設計コンセプトとして掲げた。ZEB達成にあたり、全空気式床下冷暖房のシステムを採用し、消費エネルギーを削減しながら利用者が快適に過ごせる室内環境としている。建築物の使用に係るエネルギー効率を図り、建物の設計一次消費エネルギーを120%削減している。
県産材利用、ZEB達成、地域の景観に馴染む外観、オフィスの利便性としてのフリーアドレスなどを、大規模木造を採用すことで実現できた。(木元達也)
A company building with a wooden rigid-frame structure that combines convenience and environmental friendliness
The overall volume was determined to fit in with the landscape of the residential area.
The eaves are deep enough to provide shading from the summer sun, reducing the building’s energy consumption and environmental impact. The building is set back from the front road, and the space in between is a “green garden” for the community. It will be open to the community, such as a waiting area for bus stops and a resting place. More and more people sit on the benches installed on the site while waiting at the bus stop, and it is becoming more familiar with the local community.
The exhibition space is composed of a large span of rigid wooden frames. The space was designed to be flexible enough to function as a showroom, a meeting space, and a cooking class for community participation during events. The building has a series of openings around the perimeter to connect with the local community and create a natural environment for “ease of work” as an office.
In order to reduce the amount of waste generated during construction and future disposal, the structure is planned in a unified model to unify the materials used and reduce the amount of waste generated. In addition, the ceiling and the eaves of the building are designed to retain the warmth of wood by using the structure as a cosmetic finish, and only building materials can be reused in the future.
Since the owner of the building is a city gas company, the design concept of the office was “environmental friendliness and reduction of environmental load.” To achieve ZEB, an all-pneumatic under-floor cooling/heating system was adopted to reduce energy consumption and create a comfortable indoor environment for users. The energy efficiency of the building’s use has been improved, and the building’s design primary energy consumption has been reduced by 120%.
The use of prefectural timber, the achievement of ZEB, an exterior that blends in with the local landscape, and a free address system for office convenience were all realized through a large-scale wooden structure. (Tatsuya Kimoto)
【エネフィル吉野】
所在地:鹿児島県鹿児島市吉野町9100
用途:オフィスビル
クライアント:日本ガス
竣工:2024年
設計:トラス・アーキテクト
担当:木元達也、丸野大樹
構造設計:ウッディストプラン、鎌田建築構造設計事務所
施工:日本ガス住設、山佐木材
撮影:針金洋介
工事種別:新築
構造:木造
規模:地上2階
敷地面積:2,461.84m²
建築面積:381.52m²
延床面積:474.47m²
設計期間:2023.01-2023.09
施工期間:2023.09-2024.05
【enefil YOSHINO】
Location: 9100 Yoshinocho, Kagoshima-shi, Kagoshima, Japan
Principal use: Office building
Client: Nihongas
Completion: 2024
Architects: Truss architect
Design team: Tatsuya Kimoto, Daiki Maruno
Structure design: Woodist Plan, Kamada Structural Engineers
Construction: Nihongas Jusetsu, YAMASAMOKUZAI
Photographs: Yousuke Harigane
Construction type: New building
Main structure: Wood
Building scale: 2 stories
Site area: 2,461.84m²
Building area: 381.52m²
Total floor area: 474.47m²
Design term: 2023.01-2023.09
Construction term: 2023.09-2024.05








